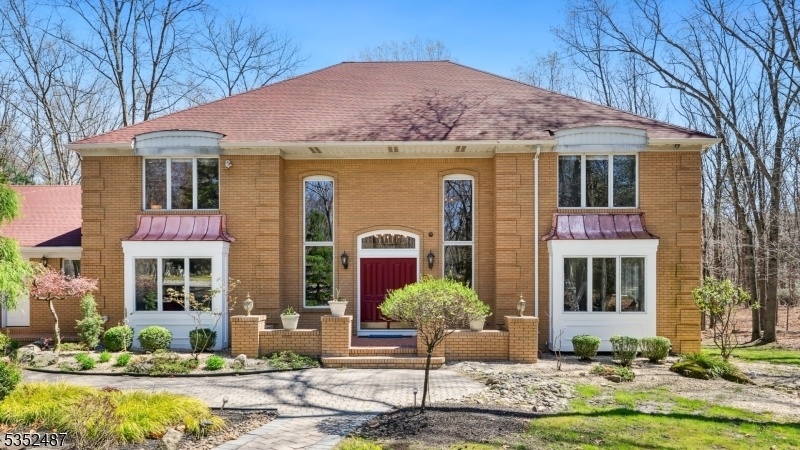26 Beaverdam Dr
East Brunswick Twp, NJ 08816





























Price: $1,740,000
GSMLS: 3958011Type: Single Family
Style: Colonial
Beds: 4
Baths: 5 Full & 1 Half
Garage: 3-Car
Year Built: 1986
Acres: 2.08
Property Tax: $29,440
Description
Rooms Sizes
Kitchen:
23x16 First
Dining Room:
16x16 First
Living Room:
23x16 First
Family Room:
17x14 Basement
Den:
24x17 First
Bedroom 1:
23x16 Second
Bedroom 2:
16x14 Second
Bedroom 3:
16x11 Second
Bedroom 4:
n/a
Room Levels
Basement:
1 Bedroom, Bath Main, Family Room, Maid Quarters
Ground:
1 Bedroom, Bath Main, Bath(s) Other, Family Room, Maid Quarters
Level 1:
BathMain,DiningRm,Vestibul,FamilyRm,Foyer,Kitchen,Laundry,MudRoom,Office,OutEntrn,Pantry
Level 2:
4+Bedrms,BathMain,BathOthr,Sauna
Level 3:
Attic
Level Other:
Additional Bathroom
Room Features
Kitchen:
Center Island
Dining Room:
Formal Dining Room
Master Bedroom:
Dressing Room, Full Bath, Sitting Room, Walk-In Closet
Bath:
Sauna, Stall Shower
Interior Features
Square Foot:
n/a
Year Renovated:
n/a
Basement:
Yes - Full
Full Baths:
5
Half Baths:
1
Appliances:
Carbon Monoxide Detector, Central Vacuum, Cooktop - Induction, Dishwasher, Dryer, Kitchen Exhaust Fan, Microwave Oven, Refrigerator, Self Cleaning Oven, Wall Oven(s) - Gas, Washer
Flooring:
Carpeting, Parquet-Some
Fireplaces:
1
Fireplace:
Family Room
Interior:
CODetect,CeilCath,FireExtg,CeilHigh,Intercom,SecurSys,Shades,Skylight,SmokeDet,StallTub,StereoSy,WlkInCls
Exterior Features
Garage Space:
3-Car
Garage:
Attached Garage, Garage Parking
Driveway:
2 Car Width
Roof:
Asphalt Shingle
Exterior:
Brick
Swimming Pool:
No
Pool:
n/a
Utilities
Heating System:
Forced Hot Air, Multi-Zone
Heating Source:
Gas-Natural
Cooling:
Central Air, Multi-Zone Cooling
Water Heater:
n/a
Water:
Public Water
Sewer:
Septic
Services:
n/a
Lot Features
Acres:
2.08
Lot Dimensions:
n/a
Lot Features:
Wooded Lot
School Information
Elementary:
E.BRUNSWIK
Middle:
E.BRUNSWIK
High School:
E.BRUNSWIK
Community Information
County:
Middlesex
Town:
East Brunswick Twp.
Neighborhood:
n/a
Application Fee:
n/a
Association Fee:
n/a
Fee Includes:
n/a
Amenities:
n/a
Pets:
n/a
Financial Considerations
List Price:
$1,740,000
Tax Amount:
$29,440
Land Assessment:
$50,800
Build. Assessment:
$189,100
Total Assessment:
$239,900
Tax Rate:
11.82
Tax Year:
2024
Ownership Type:
Fee Simple
Listing Information
MLS ID:
3958011
List Date:
04-22-2025
Days On Market:
0
Listing Broker:
LYTTLE DREAM TEAM REALTY
Listing Agent:





























Request More Information
Shawn and Diane Fox
RE/MAX American Dream
3108 Route 10 West
Denville, NJ 07834
Call: (973) 277-7853
Web: TheForgesDenville.com

