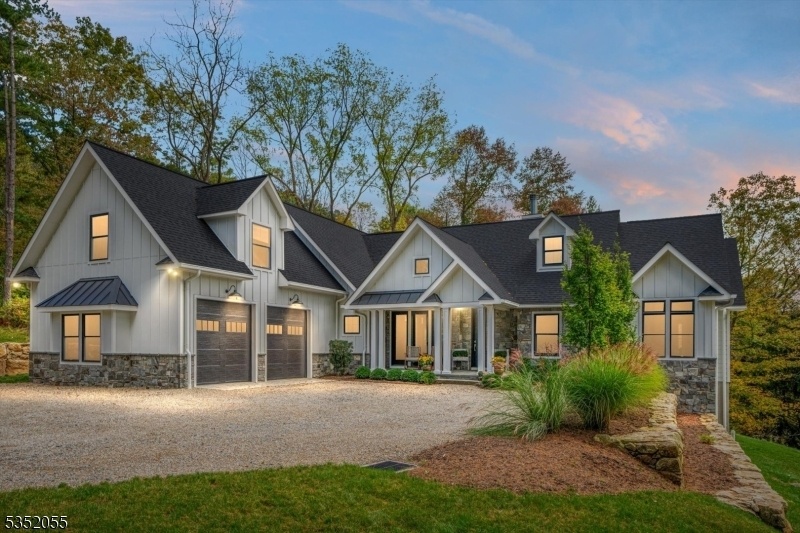1 Potter Ln
Tewksbury Twp, NJ 08833









































Price: $1,750,000
GSMLS: 3958001Type: Single Family
Style: Custom Home
Beds: 5
Baths: 4 Full & 1 Half
Garage: 2-Car
Year Built: 2022
Acres: 5.40
Property Tax: $26,089
Description
Incredible Opportunity To Own This Stunning Two-year Young Custom-built Modern Farmhouse Style Home. Enjoy Your Privacy! Thoughtfully Set Back On 5.4 Acres, Cul-del-sac Road In An Upscale Neighborhood In The Highly Desirable Moutainville Section Of Tewksbury. High Quality Construction And Custom Finishes Inside And Out! 9 Foot And Cathedral Ceilings, Solid White Oak Hardwood Floors, Dream Gourmet Kitchen Featuring Two Islands, Quartz Countertops, Thermador Appliances, Abundant Cabinet Storage And Open Shelving. Primary Bedroom On First Floor, Luxurious On Suite Bath With Dual Vanity, Wet Room For Showering Or Soaking Tub, Huge Walk-in Closet And One Reach In. Two Other Bedrooms On First Floor Share A Jack N Jill Bath. Side And Garage Entry, First Floor Laundry. Upstairs Has The Fourth And Fifth Bedroom, (the Fifth Could Be Used As Bonus Rec Room) Easy Spacious Attic Storage. Full Unfinished Basement With Extra High Ceilings, A Finished Full Bath And Walkout To Back. Enjoy The Outdoors On The Covered Back Patio Featuring Built-in Fireplace. The Exterior Of The Home Details Hardie Plank Siding, Real Stone Finishes And Blue Stone Patios. You Will Love The Meticulous Built Natural Stone Walls That Accent The Driveway And Surround The Home. Landscaping And Lighting In Place, A Full Architectural Landscaping Plan Is Available To Share With New Owners. Full House Generator Hook-up In Basement And Ev Charger Hook-up In Garage. Great Schools, Easy Commuting - 6 Mins To Route 78.
Rooms Sizes
Kitchen:
15x27 First
Dining Room:
15x11 First
Living Room:
16x20 First
Family Room:
n/a
Den:
10x13
Bedroom 1:
19x15 First
Bedroom 2:
14x14 First
Bedroom 3:
13x14 First
Bedroom 4:
14x25 Second
Room Levels
Basement:
Bath(s) Other, Utility Room, Walkout
Ground:
n/a
Level 1:
3Bedroom,BathOthr,Breakfst,DiningRm,GarEnter,Kitchen,Laundry,LivingRm,Office
Level 2:
2 Bedrooms, Attic, Bath(s) Other
Level 3:
n/a
Level Other:
n/a
Room Features
Kitchen:
Center Island, Pantry, Separate Dining Area
Dining Room:
Formal Dining Room
Master Bedroom:
1st Floor, Full Bath, Walk-In Closet
Bath:
Soaking Tub, Stall Shower
Interior Features
Square Foot:
n/a
Year Renovated:
n/a
Basement:
Yes - Full, Unfinished, Walkout
Full Baths:
4
Half Baths:
1
Appliances:
Carbon Monoxide Detector, Cooktop - Gas, Dishwasher, Dryer, Generator-Hookup, Microwave Oven, Refrigerator, Wall Oven(s) - Electric, Washer, Wine Refrigerator
Flooring:
Carpeting, Tile, Wood
Fireplaces:
1
Fireplace:
Living Room, Wood Burning
Interior:
CODetect,CeilCath,CeilHigh,SmokeDet,SoakTub,WlkInCls
Exterior Features
Garage Space:
2-Car
Garage:
Built-In Garage
Driveway:
1 Car Width, Gravel, Paver Block
Roof:
Asphalt Shingle
Exterior:
ConcBrd
Swimming Pool:
No
Pool:
n/a
Utilities
Heating System:
2 Units, Forced Hot Air, Multi-Zone
Heating Source:
GasPropL
Cooling:
2 Units, Ceiling Fan, Central Air
Water Heater:
Gas
Water:
Well
Sewer:
Septic 5+ Bedroom Town Verified
Services:
Cable TV Available, Garbage Extra Charge
Lot Features
Acres:
5.40
Lot Dimensions:
n/a
Lot Features:
Corner, Cul-De-Sac, Wooded Lot
School Information
Elementary:
n/a
Middle:
n/a
High School:
VOORHEES
Community Information
County:
Hunterdon
Town:
Tewksbury Twp.
Neighborhood:
Mountainville
Application Fee:
n/a
Association Fee:
n/a
Fee Includes:
n/a
Amenities:
n/a
Pets:
n/a
Financial Considerations
List Price:
$1,750,000
Tax Amount:
$26,089
Land Assessment:
$213,000
Build. Assessment:
$861,100
Total Assessment:
$1,074,100
Tax Rate:
2.43
Tax Year:
2024
Ownership Type:
Fee Simple
Listing Information
MLS ID:
3958001
List Date:
04-22-2025
Days On Market:
0
Listing Broker:
RE/MAX SUPREME
Listing Agent:









































Request More Information
Shawn and Diane Fox
RE/MAX American Dream
3108 Route 10 West
Denville, NJ 07834
Call: (973) 277-7853
Web: TheForgesDenville.com

