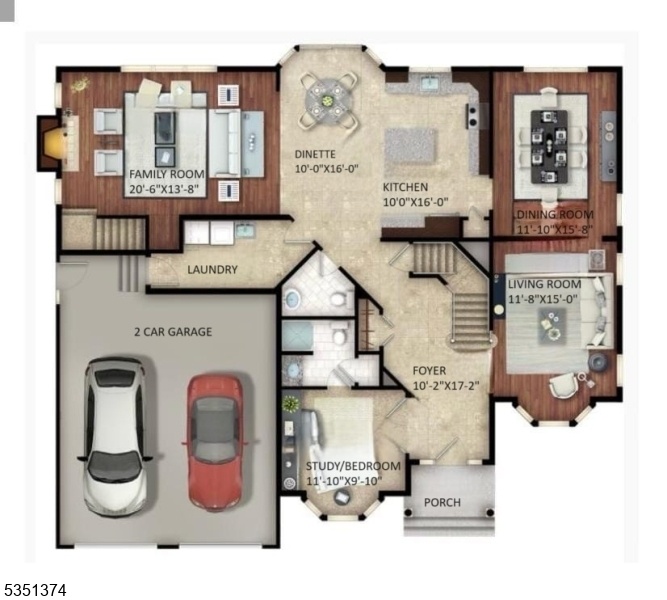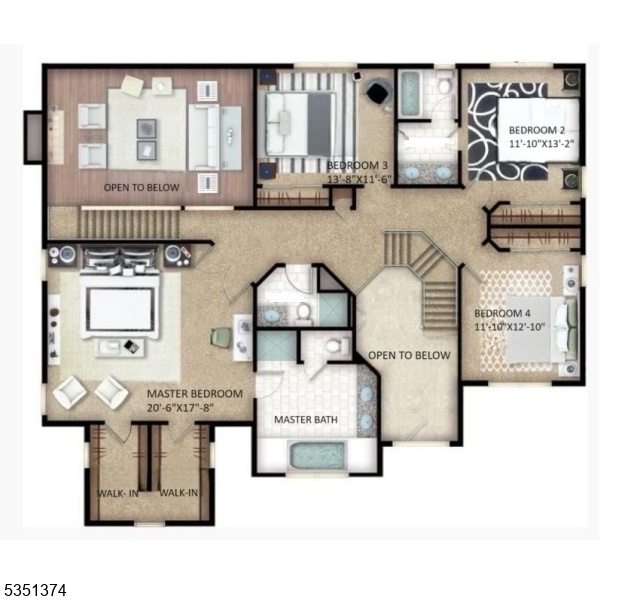154 Scarborough Rd
Montgomery Twp, NJ 08502




Price: $1,525,000
GSMLS: 3957963Type: Single Family
Style: Colonial
Beds: 5
Baths: 5 Full & 1 Half
Garage: 2-Car
Year Built: 2019
Acres: 0.50
Property Tax: $23,128
Description
Showings Start 4/26 On 154 Scarborough Road, Located In The Highly Sought-after Country Club Estates. Constructed In 2019, This Expansive Residence Encompasses Everything You Could Desire. The Main Level Features A Versatile Office/bedroom Complete With An Ensuite Bathroom, Alongside A Powder Room, And A Spacious Kitchen That Flows Into The Living, Great Room, And Dining Areas. Upstairs You Will Discover A Master Bedroom With A Full Bath And A Sizable Walk-in Closet. A Jack And Jill Bathroom Connects Two Additional Bedrooms, While A Guest Bedroom With A Common Bathroom Rounds Out This Level. The Fully Finished Walk-out Basement, Includes A Full Bathroom. This Exceptional Home Boasts Over $220,000 In Upgrades, Including Quartz Countertops Paired With Stainless Steel Appliances And A Custom Backsplash With Disposal In The Kitchen, A Fully Finished Basement With A Full Bathroom, Custom Landscaping Enhanced By Outdoor And Holiday Lighting, Smart Switches Throughout, Fully Owned 14.8 Kw Tesla Solar Panels With Ev Charger, A 600 Sq Ft Trex Deck, A Chandelier Adorned With Swarovski Crystals, A Water Softener, Reverse Osmosis Drinking Water System, Custom Closets In The Bedrooms, Cabinetry In The Laundry And Garage, Weber Blinds, A Smart Irrigation System, Ring Smart Cameras And Sensors, Home Theater Wiring In Basement And Living Room, Tiled Powder/laundry Rooms, Bidets, An Epoxy Garage Floor, Battery Backup Sump Pump, And Custom Bright White Interior Lighting. Blue Ribbon Schools!
Rooms Sizes
Kitchen:
10x16 Ground
Dining Room:
11x15 Ground
Living Room:
11x15 Ground
Family Room:
n/a
Den:
n/a
Bedroom 1:
Ground
Bedroom 2:
11x13 First
Bedroom 3:
13x11 First
Bedroom 4:
11x12 First
Room Levels
Basement:
n/a
Ground:
1Bedroom,BathMain,Foyer,GarEnter,Kitchen,Laundry,LivingRm,Pantry
Level 1:
n/a
Level 2:
3 Bedrooms, Attic, Bath Main
Level 3:
n/a
Level Other:
n/a
Room Features
Kitchen:
Breakfast Bar, Center Island, Eat-In Kitchen
Dining Room:
Formal Dining Room
Master Bedroom:
n/a
Bath:
n/a
Interior Features
Square Foot:
3,243
Year Renovated:
n/a
Basement:
Yes - Finished, Full, Walkout
Full Baths:
5
Half Baths:
1
Appliances:
Carbon Monoxide Detector, Dishwasher, Dryer, Microwave Oven, Range/Oven-Gas, Refrigerator, Washer
Flooring:
Carpeting, Tile, Wood
Fireplaces:
1
Fireplace:
Gas Fireplace
Interior:
CeilHigh,StallShw,WlkInCls
Exterior Features
Garage Space:
2-Car
Garage:
Attached Garage
Driveway:
2 Car Width, Driveway-Exclusive, Paver Block
Roof:
Asphalt Shingle
Exterior:
Vinyl Siding
Swimming Pool:
No
Pool:
n/a
Utilities
Heating System:
2 Units
Heating Source:
Gas-Natural
Cooling:
2 Units
Water Heater:
Gas
Water:
Public Water
Sewer:
Public Sewer
Services:
Cable TV Available, Garbage Extra Charge
Lot Features
Acres:
0.50
Lot Dimensions:
n/a
Lot Features:
Level Lot
School Information
Elementary:
MONTGOMERY
Middle:
n/a
High School:
n/a
Community Information
County:
Somerset
Town:
Montgomery Twp.
Neighborhood:
Country Club Estates
Application Fee:
n/a
Association Fee:
$780 - Annually
Fee Includes:
n/a
Amenities:
n/a
Pets:
Yes
Financial Considerations
List Price:
$1,525,000
Tax Amount:
$23,128
Land Assessment:
$260,000
Build. Assessment:
$415,100
Total Assessment:
$675,100
Tax Rate:
3.38
Tax Year:
2024
Ownership Type:
Fee Simple
Listing Information
MLS ID:
3957963
List Date:
04-21-2025
Days On Market:
0
Listing Broker:
HALO REALTY PROPERTIES LLC
Listing Agent:




Request More Information
Shawn and Diane Fox
RE/MAX American Dream
3108 Route 10 West
Denville, NJ 07834
Call: (973) 277-7853
Web: TheForgesDenville.com

