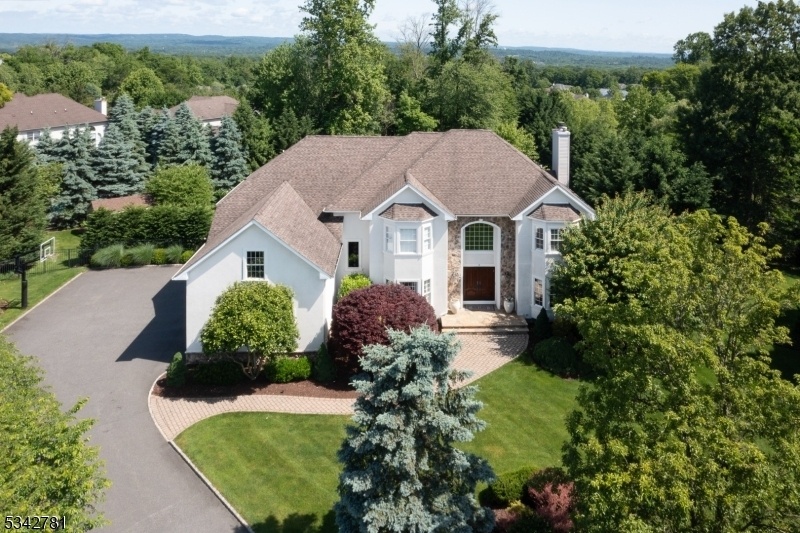8 Boxwood Way
Warren Twp, NJ 07059













































Price: $1,825,000
GSMLS: 3957520Type: Single Family
Style: Colonial
Beds: 4
Baths: 4 Full & 1 Half
Garage: 3-Car
Year Built: 2002
Acres: 0.89
Property Tax: $22,947
Description
Welcome To Resort Living In This Preferred Neighborhood Of Warren Township,where Every Detail Of This 4 Bdrm, 4.5 Bath, 3 Car Garage Colonial Showcases Elegant Design,renovated Baths & Newly Finished Basement,and Newer Lush Backyard Oasis Resting On A .89 Acre Private Lot And Cul-de-sac.step Inside To Discover A Grand 2-story Foyer Flanking An Elegant Dining Room And A Billiard/living Room.the Chef Kitchen Features A Large Center Island, Breakfast Room, Designer Lighting, Granite Counters, Marble Backsplash, High End Appliances, And Custom Cabinets.the Kitchen Is Open To The Expansive 2-story Family Room That Has Abundant Light And A Gorgeous Fireplace With Custom Moldings.the Second Floor Offers 4 Generous Sized Bedrooms, Including The Primary Hotel Style Suite With A Vaulted Ceiling, A Sitting Area, A Large Designer Walk In Closet, And A Spa Like Marble Bathroom With Double Vanity, Walk In Steam Shower And Soaking Tub, And 2 Additional Updated Bathrooms.the Newly Renovated Lower Level Offers A Sprawling Recreational Room For Entertaining, A Full Bath, An Exercise Room And A Utility Room With Storage.this Outdoor Area Is A Dream, With A Sprawling Deck With Built In Lighting And Outdoor Kitchen, Bluestone Patio, An 8 Seat Hot Tub, Outdoor Pavilion, Gas Fire-pit Area, Gorgeous Manicured Grounds With Landscape Lighting.this Home Is Turn Key! Dream Location, Just 5 Minutes To Top Rated Schools,including Pingry School,and Close To All Major Highways And Shopping.
Rooms Sizes
Kitchen:
12x14 First
Dining Room:
14x17 First
Living Room:
14x21 First
Family Room:
20x20 First
Den:
n/a
Bedroom 1:
25x28 Second
Bedroom 2:
14x17 Second
Bedroom 3:
14x21 Second
Bedroom 4:
14x14 Second
Room Levels
Basement:
Bath Main, Exercise Room, Media Room, Rec Room, Utility Room
Ground:
n/a
Level 1:
Dining Room, Foyer, Kitchen, Laundry Room, Living Room, Office, Pantry, Powder Room
Level 2:
4 Or More Bedrooms, Bath Main, Bath(s) Other
Level 3:
Attic
Level Other:
n/a
Room Features
Kitchen:
Center Island, Pantry, Separate Dining Area
Dining Room:
Formal Dining Room
Master Bedroom:
Full Bath, Sitting Room, Walk-In Closet
Bath:
Soaking Tub, Stall Shower, Steam
Interior Features
Square Foot:
n/a
Year Renovated:
2021
Basement:
Yes - Finished, Full
Full Baths:
4
Half Baths:
1
Appliances:
Carbon Monoxide Detector, Central Vacuum, Cooktop - Gas, Dishwasher, Disposal, Dryer, Generator-Built-In, Kitchen Exhaust Fan, Microwave Oven, Refrigerator, Sump Pump, Wall Oven(s) - Electric, Washer, Water Filter
Flooring:
Carpeting, Marble, Tile, Vinyl-Linoleum, Wood
Fireplaces:
1
Fireplace:
Family Room, Gas Fireplace
Interior:
Blinds,CODetect,Drapes,CeilHigh,HotTub,SecurSys,SmokeDet,SoakTub,StallShw,StallTub,WlkInCls
Exterior Features
Garage Space:
3-Car
Garage:
Attached Garage, Garage Door Opener
Driveway:
1 Car Width, Blacktop
Roof:
Asphalt Shingle
Exterior:
Stucco, Vinyl Siding
Swimming Pool:
n/a
Pool:
n/a
Utilities
Heating System:
2 Units
Heating Source:
Gas-Natural
Cooling:
2 Units, Central Air, Multi-Zone Cooling
Water Heater:
Gas
Water:
Public Water
Sewer:
Public Sewer
Services:
Cable TV Available, Garbage Extra Charge
Lot Features
Acres:
0.89
Lot Dimensions:
n/a
Lot Features:
Cul-De-Sac, Wooded Lot
School Information
Elementary:
MT HOREB
Middle:
MIDDLE
High School:
WHRHS
Community Information
County:
Somerset
Town:
Warren Twp.
Neighborhood:
Greenwood Meadows
Application Fee:
n/a
Association Fee:
n/a
Fee Includes:
n/a
Amenities:
n/a
Pets:
n/a
Financial Considerations
List Price:
$1,825,000
Tax Amount:
$22,947
Land Assessment:
$365,800
Build. Assessment:
$882,700
Total Assessment:
$1,248,500
Tax Rate:
1.84
Tax Year:
2024
Ownership Type:
Fee Simple
Listing Information
MLS ID:
3957520
List Date:
04-18-2025
Days On Market:
0
Listing Broker:
KL SOTHEBY'S INT'L. REALTY
Listing Agent:













































Request More Information
Shawn and Diane Fox
RE/MAX American Dream
3108 Route 10 West
Denville, NJ 07834
Call: (973) 277-7853
Web: TheForgesDenville.com

