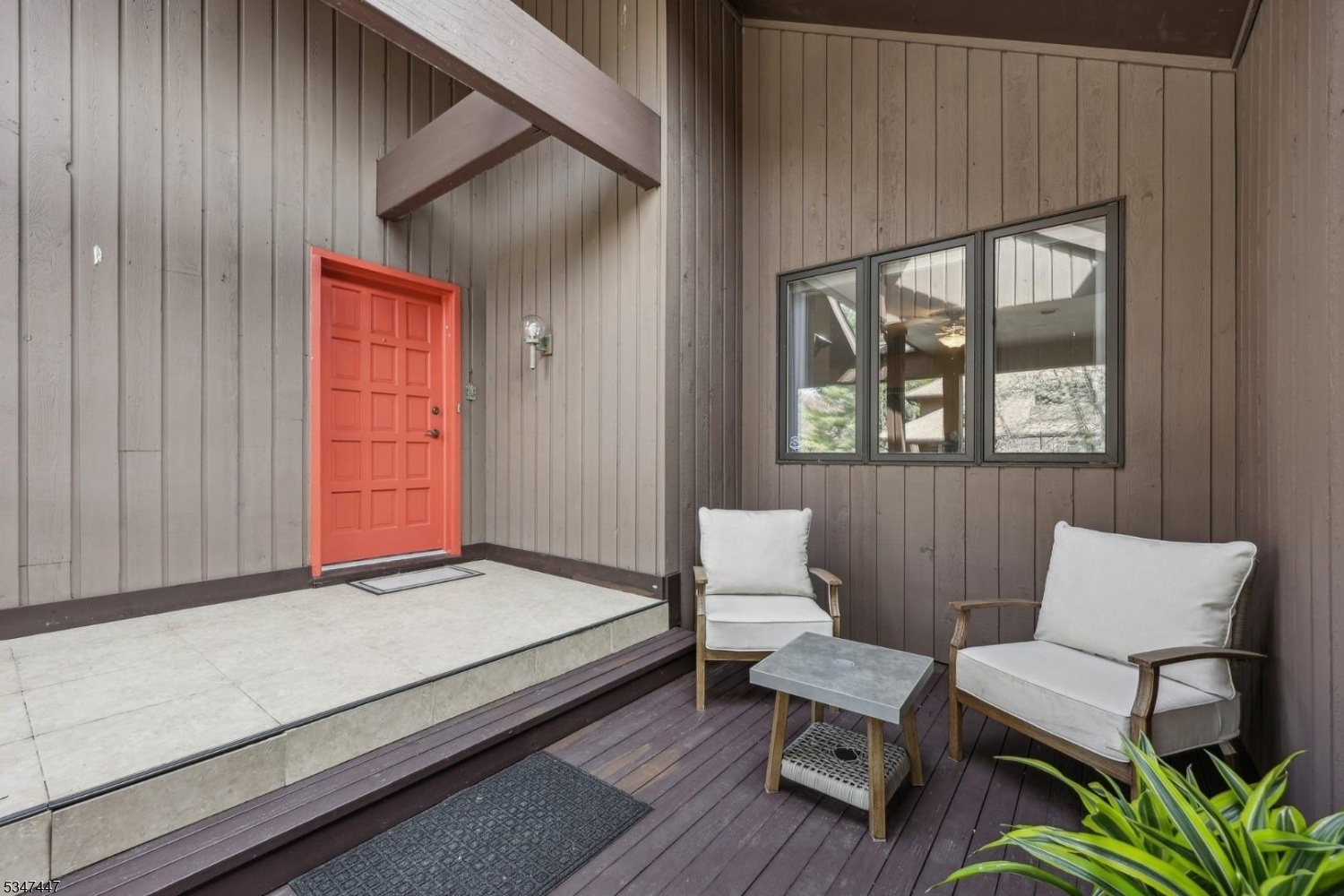302 Barringer Ct
West Orange Twp, NJ 07052




























Price: $574,500
GSMLS: 3957237Type: Condo/Townhouse/Co-op
Style: Contemporary
Beds: 2
Baths: 2 Full
Garage: 2-Car
Year Built: 1984
Acres: 14.50
Property Tax: $14,170
Description
Experience This Stunning 2-bed, 2-bath Townhome On A Private Road, Boasting Four Outdoor Spaces And Breathtaking Views Of Rock Springs Golf Club. The Well-appointed Upper Level Features A Luxurious Primary Suite Complete With Sweeping Golf Views, A Dressing Room, Oversized Walk-in Closet, And A Spa-inspired En-suite (jacuzzi-style Tub, Separate Glass Shower). A Dedicated Loft Area Offers An Ideal Work And Reading Enclave For A Workspace Or Quiet Retreat. On The Main Level, Modern Elegance Abounds In A Gourmet Kitchen With Poggenpohl Cabinetry, A Cozy Eat-in Area With Deck Access, Inviting Living Spaces Enhanced By Vaulted Ceilings, Skylights, And A Wood-burning Fireplace, Plus A Tastefully Designed Second Bedroom With A Full Bath For Privacy And Comfort. The Versatile Lower Level Provides A Carpeted All-purpose Room - Den, Gym, Guest Accommodation, Office, Or Rec Room-- With Ample Storage And A Large 2-car Garage. Take Advantage Of The Nearby Jitney Stop For Rush-hour Trains As Well As Bus Stops For Newark And Nyc Service Near The Codey Arena. Community Amenities Include A Private Pool And Meticulously Maintained Public Areas. Embrace An Unmatched Lifestyle Of Elegance, Convenience, And Exceptional Scenery In This Exquisite Townhouse.also: Sellers Will Include A 1-year Home Warranty, Term To Begin At Closing.
Rooms Sizes
Kitchen:
22x9 First
Dining Room:
13x11 First
Living Room:
16x14 First
Family Room:
14x13 First
Den:
n/a
Bedroom 1:
23x15 Second
Bedroom 2:
19x12 First
Bedroom 3:
n/a
Bedroom 4:
n/a
Room Levels
Basement:
n/a
Ground:
Den,GarEnter,OutEntrn,Storage,Utility
Level 1:
1 Bedroom, Bath Main, Dining Room, Family Room, Foyer, Kitchen, Laundry Room, Living Room
Level 2:
1 Bedroom, Bath Main, Loft, Storage Room
Level 3:
Attic
Level Other:
n/a
Room Features
Kitchen:
Eat-In Kitchen, Galley Type
Dining Room:
Formal Dining Room
Master Bedroom:
Dressing Room, Full Bath, Walk-In Closet
Bath:
Jetted Tub, Stall Shower
Interior Features
Square Foot:
n/a
Year Renovated:
n/a
Basement:
No - French Drain
Full Baths:
2
Half Baths:
0
Appliances:
Carbon Monoxide Detector, Cooktop - Gas, Dishwasher, Dryer, Kitchen Exhaust Fan, Microwave Oven, Refrigerator, Wall Oven(s) - Electric, Washer
Flooring:
Carpeting, Tile, Wood
Fireplaces:
1
Fireplace:
Living Room, Wood Burning
Interior:
Blinds,CODetect,Drapes,FireExtg,JacuzTyp,Skylight,SmokeDet,StallShw,TrckLght,WlkInCls,WndwTret
Exterior Features
Garage Space:
2-Car
Garage:
Built-In,DoorOpnr,InEntrnc
Driveway:
2 Car Width, Blacktop, Driveway-Exclusive, Parking Lot-Shared
Roof:
Composition Shingle, Flat
Exterior:
Stucco, Vertical Siding, Wood
Swimming Pool:
Yes
Pool:
Association Pool
Utilities
Heating System:
2 Units, Forced Hot Air
Heating Source:
Gas-Natural
Cooling:
2 Units, Ceiling Fan, Central Air
Water Heater:
Gas
Water:
Public Water, Water Charge Extra
Sewer:
Public Sewer, Sewer Charge Extra
Services:
Cable TV Available, Garbage Included
Lot Features
Acres:
14.50
Lot Dimensions:
n/a
Lot Features:
Backs to Golf Course, Cul-De-Sac, Private Road, Stream On Lot
School Information
Elementary:
ST CLOUD
Middle:
ROOSEVELT
High School:
W ORANGE
Community Information
County:
Essex
Town:
West Orange Twp.
Neighborhood:
Barringer Court
Application Fee:
$350
Association Fee:
$750 - Monthly
Fee Includes:
Maintenance-Common Area, Maintenance-Exterior, Snow Removal, Trash Collection
Amenities:
Pool-Outdoor
Pets:
Cats OK, Dogs OK, Number Limit, Size Limit
Financial Considerations
List Price:
$574,500
Tax Amount:
$14,170
Land Assessment:
$115,000
Build. Assessment:
$187,500
Total Assessment:
$302,500
Tax Rate:
4.68
Tax Year:
2024
Ownership Type:
Condominium
Listing Information
MLS ID:
3957237
List Date:
04-16-2025
Days On Market:
5
Listing Broker:
COLDWELL BANKER REALTY
Listing Agent:




























Request More Information
Shawn and Diane Fox
RE/MAX American Dream
3108 Route 10 West
Denville, NJ 07834
Call: (973) 277-7853
Web: TheForgesDenville.com

