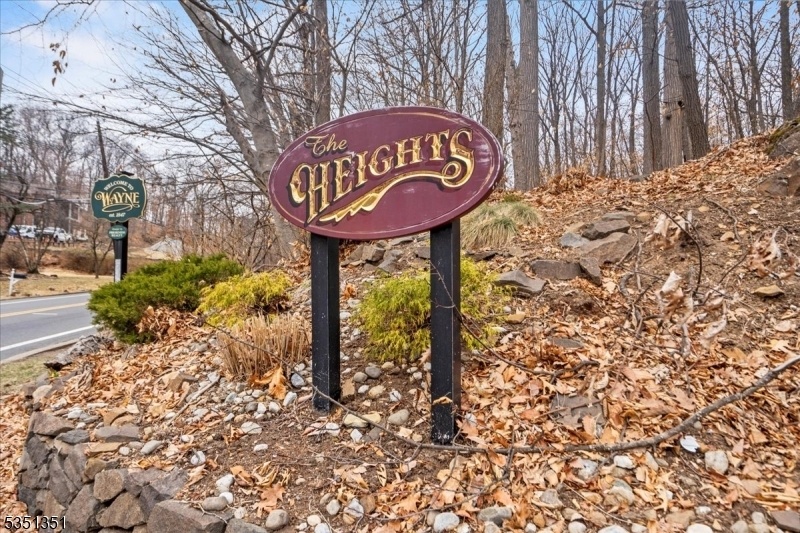108 Rock Ledge Ter
Haledon Boro, NJ 07508













































Price: $450,000
GSMLS: 3957054Type: Condo/Townhouse/Co-op
Style: Townhouse-End Unit
Beds: 2
Baths: 2 Full & 1 Half
Garage: 1-Car
Year Built: 1988
Acres: 0.00
Property Tax: $11,220
Description
It's All About The Spectacular Views From This Gorgeous End Unit With A Unique Floor Plan At "the Heights . Comfort " Style " Convenience Are The Best Words To Describe This Beautiful Home! Step Into This Inviting Sun-filled Open Floor Plan Layout With High Ceilings, Wood Flooring, Throughout The Main Living Area And A Welcoming Oversized Living Room Featuring A Corner Wood Burning Fireplace, Perfect For Modern Living And Entertaining. Sliding Doors Off The Living Room Open To A Private Deck To Relax And Enjoy The Breathtaking Views. The Eat-in-kitchen With Granite Countertops, Under Cabinet Lighting, Stainless-steel Appliances, White Cabinetry Open To The Dining Room, Perfect For Hosting The Holidays. 1-car Attached Garage Entrance Off The Kitchen And A Renovated Powder Room Complete This First Level. On The Second Level You Will Find An Inviting Master Suite With High Cathedral Ceiling, Skylight, Extra-large Walk-in Closet And A Private En-suite With Stall Shower And Whirlpool Tub Ensuring A Peaceful Retreat At The End Of The Day. An Oversized Second Bedroom, And A Spacious Office Or Guest Bedroom Share A Renovated Full Bath. Convenience Is Key With The Second-floor Laundry Steps Away From Your Bedrooms. Storage Space Galore, Crown Molding Throughout, Central Vacuum, New Hvac, Deck And Siding Are Just A Few Of The Many Upgrades This Unit Has. Convenient Location Puts You Minutes From Nyc Commuting Options, Major Highways, Shopping, Dining And More! Don't Miss This One!
Rooms Sizes
Kitchen:
First
Dining Room:
First
Living Room:
First
Family Room:
First
Den:
Second
Bedroom 1:
Second
Bedroom 2:
Second
Bedroom 3:
n/a
Bedroom 4:
n/a
Room Levels
Basement:
n/a
Ground:
n/a
Level 1:
Breakfst,DiningRm,Foyer,GarEnter,Kitchen,LivingRm,PowderRm,SittngRm,Storage
Level 2:
2 Bedrooms, Bath Main, Bath(s) Other, Laundry Room, Office
Level 3:
n/a
Level Other:
n/a
Room Features
Kitchen:
Eat-In Kitchen
Dining Room:
Living/Dining Combo
Master Bedroom:
Full Bath, Walk-In Closet
Bath:
Jetted Tub, Stall Shower
Interior Features
Square Foot:
n/a
Year Renovated:
n/a
Basement:
No
Full Baths:
2
Half Baths:
1
Appliances:
Carbon Monoxide Detector, Central Vacuum, Dishwasher, Dryer, Microwave Oven, Range/Oven-Gas, Refrigerator, Washer
Flooring:
Carpeting, Laminate, Tile
Fireplaces:
1
Fireplace:
Wood Burning
Interior:
Blinds,CODetect,CeilCath,CeilHigh,JacuzTyp,SecurSys,Skylight,SmokeDet,TrckLght,WlkInCls
Exterior Features
Garage Space:
1-Car
Garage:
Attached,DoorOpnr,InEntrnc
Driveway:
1 Car Width, Blacktop
Roof:
Asphalt Shingle
Exterior:
Vinyl Siding
Swimming Pool:
No
Pool:
n/a
Utilities
Heating System:
1 Unit, Forced Hot Air
Heating Source:
Gas-Natural
Cooling:
1 Unit, Central Air
Water Heater:
Gas
Water:
Public Water
Sewer:
Public Sewer
Services:
Cable TV Available
Lot Features
Acres:
0.00
Lot Dimensions:
n/a
Lot Features:
n/a
School Information
Elementary:
HALEDON
Middle:
HALEDON
High School:
MANCHESTER
Community Information
County:
Passaic
Town:
Haledon Boro
Neighborhood:
The Heights at Haled
Application Fee:
n/a
Association Fee:
$384 - Monthly
Fee Includes:
Maintenance-Common Area, Maintenance-Exterior, Snow Removal, Trash Collection
Amenities:
n/a
Pets:
Cats OK, Dogs OK, Yes
Financial Considerations
List Price:
$450,000
Tax Amount:
$11,220
Land Assessment:
$70,000
Build. Assessment:
$142,500
Total Assessment:
$212,500
Tax Rate:
5.28
Tax Year:
2024
Ownership Type:
Condominium
Listing Information
MLS ID:
3957054
List Date:
04-16-2025
Days On Market:
0
Listing Broker:
WEICHERT REALTORS
Listing Agent:













































Request More Information
Shawn and Diane Fox
RE/MAX American Dream
3108 Route 10 West
Denville, NJ 07834
Call: (973) 277-7853
Web: TheForgesDenville.com

