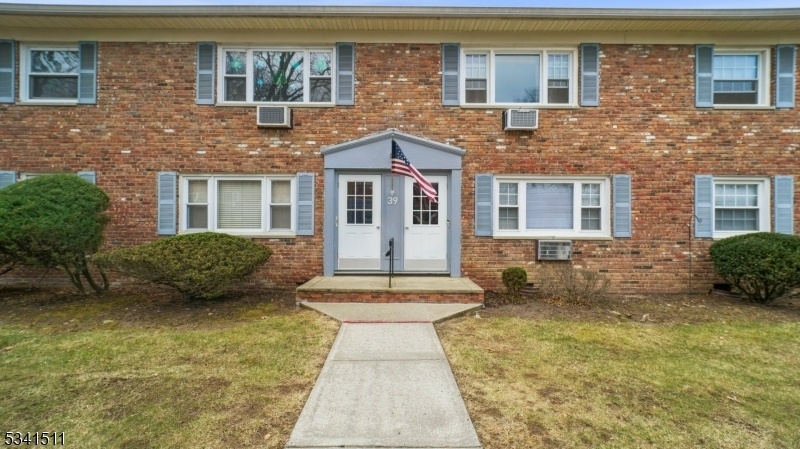39 Wedgewood Drive
Verona Twp, NJ 07044











Price: $299,000
GSMLS: 3956881Type: Condo/Townhouse/Co-op
Style: One Floor Unit
Beds: 1
Baths: 1 Full
Garage: No
Year Built: 1960
Acres: 0.02
Property Tax: $5,138
Description
Move Right Into This Beautifully Updated 2nd-floor Unit In The Highly Desirable Wedgewood Community. Enjoy A Stunning Kitchen Featuring Sleek Granite Countertops, A Stylish Tile Backsplash, A Convenient Breakfast Bar, And Modern Stainless Steel Appliances. This Well-maintained Home Also Boasts Built-in Cabinetry, A Functional Desk Area, Gleaming Hardwood Floors, Ceiling Fans, And Insulated Windows For Added Comfort. Plus, You'll Have Access To Attic Storage. Conveniently Located Near Nyc Transportation, Shopping, And Parks, This Is The Perfect Place To Call Home!
Rooms Sizes
Kitchen:
Second
Dining Room:
Second
Living Room:
Second
Family Room:
n/a
Den:
n/a
Bedroom 1:
Second
Bedroom 2:
n/a
Bedroom 3:
n/a
Bedroom 4:
n/a
Room Levels
Basement:
n/a
Ground:
n/a
Level 1:
n/a
Level 2:
1 Bedroom, Bath Main, Dining Room, Kitchen, Living Room
Level 3:
n/a
Level Other:
n/a
Room Features
Kitchen:
Breakfast Bar
Dining Room:
n/a
Master Bedroom:
n/a
Bath:
n/a
Interior Features
Square Foot:
n/a
Year Renovated:
n/a
Basement:
Yes - Unfinished
Full Baths:
1
Half Baths:
0
Appliances:
Carbon Monoxide Detector, Dishwasher, Microwave Oven, Range/Oven-Gas, Refrigerator
Flooring:
Tile, Wood
Fireplaces:
No
Fireplace:
n/a
Interior:
Blinds, Carbon Monoxide Detector, Fire Extinguisher, Smoke Detector
Exterior Features
Garage Space:
No
Garage:
n/a
Driveway:
Blacktop, Parking Lot-Shared
Roof:
Asphalt Shingle
Exterior:
Brick
Swimming Pool:
No
Pool:
n/a
Utilities
Heating System:
Baseboard - Hotwater
Heating Source:
Gas-Natural
Cooling:
1 Unit, Wall A/C Unit(s)
Water Heater:
n/a
Water:
Public Water
Sewer:
Public Sewer
Services:
n/a
Lot Features
Acres:
0.02
Lot Dimensions:
n/a
Lot Features:
n/a
School Information
Elementary:
n/a
Middle:
n/a
High School:
n/a
Community Information
County:
Essex
Town:
Verona Twp.
Neighborhood:
Wedgewood
Application Fee:
n/a
Association Fee:
$581 - Monthly
Fee Includes:
Heat, Maintenance-Common Area, Maintenance-Exterior, Snow Removal, Trash Collection, Water Fees
Amenities:
n/a
Pets:
No
Financial Considerations
List Price:
$299,000
Tax Amount:
$5,138
Land Assessment:
$85,000
Build. Assessment:
$81,500
Total Assessment:
$166,500
Tax Rate:
3.09
Tax Year:
2024
Ownership Type:
Condominium
Listing Information
MLS ID:
3956881
List Date:
04-15-2025
Days On Market:
0
Listing Broker:
KELLER WILLIAMS SUBURBAN REALTY
Listing Agent:











Request More Information
Shawn and Diane Fox
RE/MAX American Dream
3108 Route 10 West
Denville, NJ 07834
Call: (973) 277-7853
Web: TheForgesDenville.com

