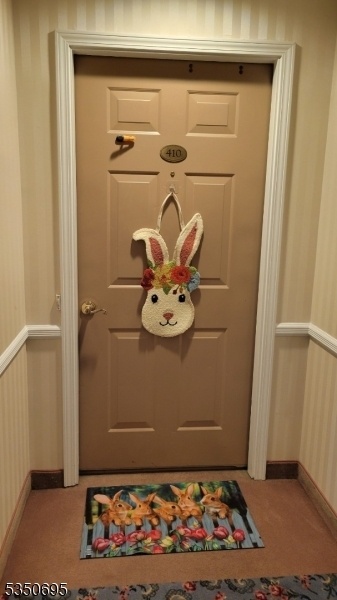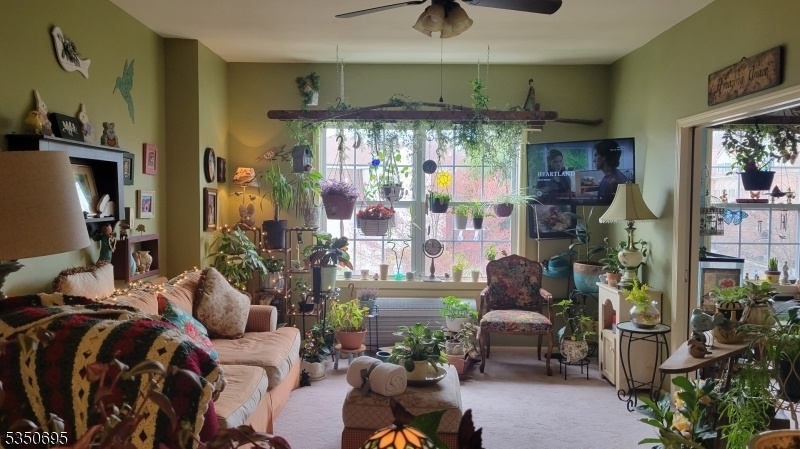1410 Richmond Rd
West Milford Twp, NJ 07480





Price: $299,930
GSMLS: 3956608Type: Condo/Townhouse/Co-op
Style: Townhouse-Interior
Beds: 2
Baths: 1 Full & 1 Half
Garage: No
Year Built: 1999
Acres: 0.00
Property Tax: $4,026
Description
Bald Eagle Commons 55+ Adult Community Heritage Unit On The Top Floor, With A Parking Space Right By The Front Door, And Extra Storage In The Storage Room, Is Such A Plus. Some Of The Upgrades Done In The Last Three Years, Are All New Kitchen Appliances, Refinished Cabinets And Backsplash With Granite Countertops, Both Bathroom Vanities And Walk-in Shower As Well As All 3 Hvac Units. There Is A Large Coat Closet Near The Front Door. The Primary Bedroom Has A Large Walk-in Closet En-suite With Walk-in Shower And Plenty Of Storage Plus Washer/dryer. The Second Bedroom Is Being Used As A Formal Dining Room. The Building Has A Workout Room, Library, Craft Room, Party Room, Card Room, And Many Other Gathering Spaces, Including An Outdoor Paver Patio Area. You Don't Even Have To Shovel Snow Off Your Car! You Are Allowed One Pet Under 20 Pounds. Monthly Maintenance, Application Fee And A One-time Move In Fee. The Commons Features Weekly And Monthly Activities, As Well As Trips To Plays,casinos,dinner Theater, Boat Rides At The Jersy Shore. They Also Offer Many Special Interests Clubs, Such As Golf, Horseshoes, Bocce, Tennis, Pickle Ball, Shuffleboard, Hiking, Walking, Book Club, Travel, And So Much More. Grange Hall Clubhouse, Billiards, Outdoor Heated Pool, Hot Tub And Gazebo. There's Something To Do All Year Long . There Is So Much Life To Enjoy At Bald Eagle Commons !!
Rooms Sizes
Kitchen:
n/a
Dining Room:
n/a
Living Room:
n/a
Family Room:
n/a
Den:
n/a
Bedroom 1:
n/a
Bedroom 2:
n/a
Bedroom 3:
n/a
Bedroom 4:
n/a
Room Levels
Basement:
n/a
Ground:
n/a
Level 1:
n/a
Level 2:
n/a
Level 3:
n/a
Level Other:
n/a
Room Features
Kitchen:
Eat-In Kitchen
Dining Room:
Living/Dining Combo
Master Bedroom:
n/a
Bath:
n/a
Interior Features
Square Foot:
n/a
Year Renovated:
n/a
Basement:
No
Full Baths:
1
Half Baths:
1
Appliances:
Carbon Monoxide Detector, Dishwasher, Dryer, Range/Oven-Electric, Refrigerator, Washer
Flooring:
Carpeting, Vinyl-Linoleum
Fireplaces:
No
Fireplace:
n/a
Interior:
CODetect,SmokeDet,StallShw,WlkInCls
Exterior Features
Garage Space:
No
Garage:
n/a
Driveway:
1 Car Width, Additional Parking, Assigned, Blacktop, On-Street Parking, Parking Lot-Shared
Roof:
Asphalt Shingle
Exterior:
Brick, Vinyl Siding
Swimming Pool:
Yes
Pool:
Association Pool
Utilities
Heating System:
3 Units, Heat Pump
Heating Source:
Electric
Cooling:
3 Units, Heatpump
Water Heater:
Electric
Water:
See Remarks, Water Charge Extra
Sewer:
See Remarks, Septic, Sewer Charge Extra
Services:
Cable TV Available, Garbage Included
Lot Features
Acres:
0.00
Lot Dimensions:
n/a
Lot Features:
Open Lot
School Information
Elementary:
n/a
Middle:
n/a
High School:
n/a
Community Information
County:
Passaic
Town:
West Milford Twp.
Neighborhood:
Bald Eagle Commons
Application Fee:
n/a
Association Fee:
$464 - Monthly
Fee Includes:
Maintenance-Common Area, Maintenance-Exterior, See Remarks, Snow Removal, Trash Collection
Amenities:
Billiards Room, Club House, Elevator, Exercise Room, Jogging/Biking Path, Pool-Outdoor, Storage, Tennis Courts
Pets:
Breed Restrictions, Cats OK, Dogs OK, Number Limit, Size Limit
Financial Considerations
List Price:
$299,930
Tax Amount:
$4,026
Land Assessment:
$35,000
Build. Assessment:
$63,800
Total Assessment:
$98,800
Tax Rate:
4.05
Tax Year:
2024
Ownership Type:
Fee Simple
Listing Information
MLS ID:
3956608
List Date:
04-12-2025
Days On Market:
9
Listing Broker:
TERRIE O'CONNOR REALTORS
Listing Agent:





Request More Information
Shawn and Diane Fox
RE/MAX American Dream
3108 Route 10 West
Denville, NJ 07834
Call: (973) 277-7853
Web: TheForgesDenville.com

