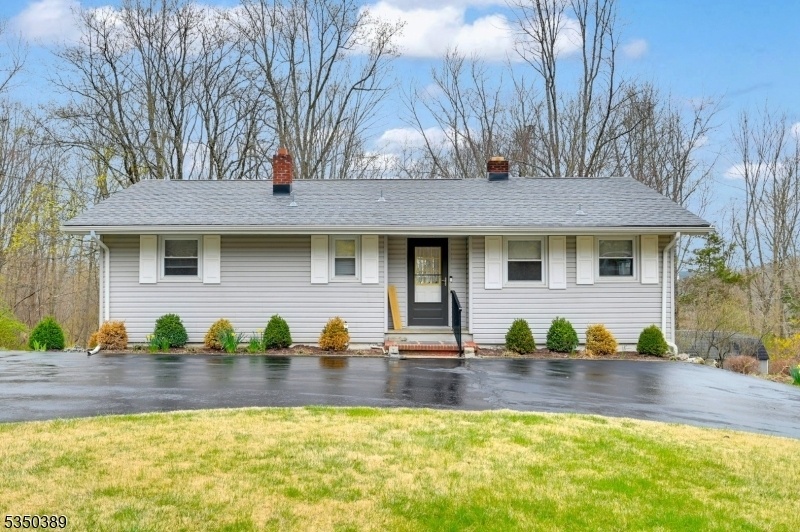4 Deer Park Rd
Independence Twp, NJ 07840































Price: $424,900
GSMLS: 3956507Type: Single Family
Style: Ranch
Beds: 3
Baths: 2 Full & 1 Half
Garage: 1-Car
Year Built: 1960
Acres: 1.01
Property Tax: $6,973
Description
Welcome To This Charming 3-bedroom, 2.5-bath Ranch In Hackettstown, Set On Over An Acre Of Land And Full Of Potential. This Home Is Being Sold Strictly As-is And Offers A Great Opportunity For Buyers Looking To Add Their Personal Touch. The Eat-in Kitchen Opens To A Bright Living And Dining Area, Featuring A Large Bay Window That Fills The Space With Natural Light And Offers Peaceful Views Of The Backyard. Two Bedrooms Share A Full Hall Bath, While The Rear Bedroom Includes A Private Half Bath, Generous Closet Space, And Cozy Carpeted Flooring.the Finished Lower Level Adds Valuable Living Space With A Spacious Bedroom And Full Bath, A Comfortable Family Room With A Fireplace, A Wet Bar, And Sliding Doors That Lead To An Enclosed Sunroom Ideal For Year-round Enjoyment. Outside, You'll Find A Level Backyard Ready To Be Transformed. The Property Also Features A Convenient Half-circle Driveway In Front, Plus A Second Driveway Leading To The Garage.located Close To I-80 For Easy Commuting And Just Over An Hour To Nyc, With Shopping, Parks, And Restaurants Nearby, This Home Is A Perfect Canvas For Renovation And A Chance To Build Equity In A Great Location.
Rooms Sizes
Kitchen:
Ground
Dining Room:
Ground
Living Room:
Ground
Family Room:
Basement
Den:
Basement
Bedroom 1:
Ground
Bedroom 2:
Ground
Bedroom 3:
Basement
Bedroom 4:
n/a
Room Levels
Basement:
1Bedroom,BathOthr,FamilyRm,GarEnter,Laundry,Sunroom,Utility
Ground:
2Bedroom,Attic,BathMain,BathOthr,Kitchen,LivDinRm,Pantry
Level 1:
n/a
Level 2:
n/a
Level 3:
n/a
Level Other:
n/a
Room Features
Kitchen:
Eat-In Kitchen, Pantry, Separate Dining Area
Dining Room:
n/a
Master Bedroom:
1st Floor, Half Bath
Bath:
n/a
Interior Features
Square Foot:
n/a
Year Renovated:
n/a
Basement:
Yes - Finished, Walkout
Full Baths:
2
Half Baths:
1
Appliances:
Carbon Monoxide Detector, Cooktop - Gas, Dryer, Kitchen Exhaust Fan, Refrigerator, Washer
Flooring:
Carpeting, Wood
Fireplaces:
1
Fireplace:
Family Room
Interior:
BarWet,Blinds,CODetect,SmokeDet,TubShowr,WndwTret
Exterior Features
Garage Space:
1-Car
Garage:
Attached Garage
Driveway:
1 Car Width, Additional Parking, Blacktop, Circular
Roof:
Asphalt Shingle
Exterior:
Aluminum Siding
Swimming Pool:
No
Pool:
n/a
Utilities
Heating System:
1 Unit
Heating Source:
OilAbIn
Cooling:
1 Unit
Water Heater:
Electric
Water:
Well
Sewer:
Septic
Services:
Cable TV Available
Lot Features
Acres:
1.01
Lot Dimensions:
n/a
Lot Features:
Level Lot
School Information
Elementary:
n/a
Middle:
n/a
High School:
n/a
Community Information
County:
Warren
Town:
Independence Twp.
Neighborhood:
n/a
Application Fee:
n/a
Association Fee:
n/a
Fee Includes:
n/a
Amenities:
n/a
Pets:
n/a
Financial Considerations
List Price:
$424,900
Tax Amount:
$6,973
Land Assessment:
$73,600
Build. Assessment:
$116,200
Total Assessment:
$189,800
Tax Rate:
3.67
Tax Year:
2024
Ownership Type:
Fee Simple
Listing Information
MLS ID:
3956507
List Date:
04-11-2025
Days On Market:
0
Listing Broker:
EXP REALTY, LLC
Listing Agent:































Request More Information
Shawn and Diane Fox
RE/MAX American Dream
3108 Route 10 West
Denville, NJ 07834
Call: (973) 277-7853
Web: TheForgesDenville.com

