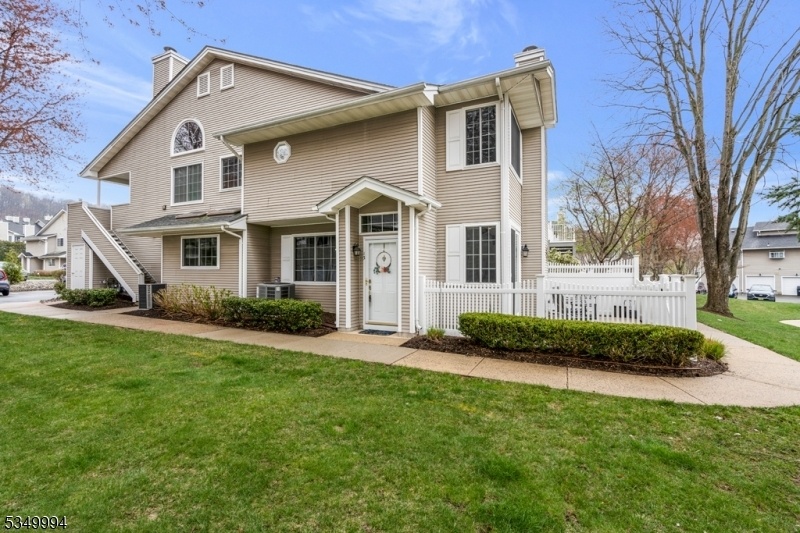13 Ashley Court
Bedminster Twp, NJ 07921



























Price: $528,000
GSMLS: 3956432Type: Condo/Townhouse/Co-op
Style: Townhouse-End Unit
Beds: 2
Baths: 2 Full & 1 Half
Garage: 1-Car
Year Built: 1987
Acres: 0.00
Property Tax: $5,182
Description
One .of The Nicest Mid-sized Flowing Floor Plans In Bedminster Hills. It Has A Quaint Feel, But The Rooms That Need To Be Spacious Are The Kitchen And Primary Bathroom. The Updated Kitchen Features Granite Countertops & Ss Appliances. The Heart Of The Home, Where Everyone Gathers, Is Enhanced By Skylights. The Plan Resembles A Colonial With The Lr To The Right And Dr A Few Steps Up To The Left, Followed By The Kitchen With Direct Garage Access. The Lr Is A Peaceful Place With Oversized Sliders That Let In A Lot Of Natural Light And Showcase The Outdoors. The Gracious Primary Bath Is In Vogue With Current Stylish Upgrades. Newer Windows With Electronic Shades Throughout, Including The Slider, Are Such A Pleasure Aesthetically And Benefit Economically. Amenities Include A Gym, Tennis Courts & An Outdoor Pool. Bedminster Has A Fantastic Assortment Of Parks & Walking Paths. Award-winning Schools & Low Taxes Continue To Be An Allure. Minutes Away From All Kinds Of Shopping, Dining & Medical Facilities. Close To Major Highways, Centrally Located To Nyc And Shore Destinations.
Rooms Sizes
Kitchen:
16x12 First
Dining Room:
12x11 First
Living Room:
16x13 First
Family Room:
n/a
Den:
n/a
Bedroom 1:
16x13 Second
Bedroom 2:
11x10 Second
Bedroom 3:
n/a
Bedroom 4:
n/a
Room Levels
Basement:
n/a
Ground:
n/a
Level 1:
Dining Room, Kitchen, Laundry Room, Living Room, Powder Room
Level 2:
2 Bedrooms, Bath Main, Bath(s) Other
Level 3:
n/a
Level Other:
n/a
Room Features
Kitchen:
Eat-In Kitchen
Dining Room:
Formal Dining Room
Master Bedroom:
Full Bath, Walk-In Closet
Bath:
Stall Shower
Interior Features
Square Foot:
n/a
Year Renovated:
n/a
Basement:
No
Full Baths:
2
Half Baths:
1
Appliances:
Carbon Monoxide Detector, Dishwasher, Dryer, Range/Oven-Electric, Refrigerator, Self Cleaning Oven, Washer
Flooring:
Carpeting, Tile, Vinyl-Linoleum
Fireplaces:
No
Fireplace:
n/a
Interior:
Blinds,CODetect,FireExtg,CeilHigh,SmokeDet,TubShowr,WlkInCls
Exterior Features
Garage Space:
1-Car
Garage:
Attached Garage, Garage Door Opener
Driveway:
1 Car Width, Additional Parking, Blacktop
Roof:
Composition Shingle
Exterior:
Composition Siding
Swimming Pool:
Yes
Pool:
Association Pool
Utilities
Heating System:
1 Unit, Forced Hot Air
Heating Source:
Gas-Natural
Cooling:
1 Unit, Ceiling Fan
Water Heater:
Electric
Water:
Public Water
Sewer:
Public Sewer, Sewer Charge Extra
Services:
Cable TV
Lot Features
Acres:
0.00
Lot Dimensions:
n/a
Lot Features:
Corner, Level Lot, Private Road
School Information
Elementary:
BEDMINSTER
Middle:
BEDMINSTER
High School:
BERNARDS
Community Information
County:
Somerset
Town:
Bedminster Twp.
Neighborhood:
CRESTMONT/ THE HILLS
Application Fee:
$1,075
Association Fee:
$340 - Monthly
Fee Includes:
n/a
Amenities:
Club House, Exercise Room, Jogging/Biking Path, Playground, Pool-Outdoor, Tennis Courts
Pets:
Yes
Financial Considerations
List Price:
$528,000
Tax Amount:
$5,182
Land Assessment:
$256,500
Build. Assessment:
$185,200
Total Assessment:
$441,700
Tax Rate:
1.27
Tax Year:
2024
Ownership Type:
Condominium
Listing Information
MLS ID:
3956432
List Date:
04-11-2025
Days On Market:
0
Listing Broker:
COLDWELL BANKER REALTY
Listing Agent:



























Request More Information
Shawn and Diane Fox
RE/MAX American Dream
3108 Route 10 West
Denville, NJ 07834
Call: (973) 277-7853
Web: TheForgesDenville.com

