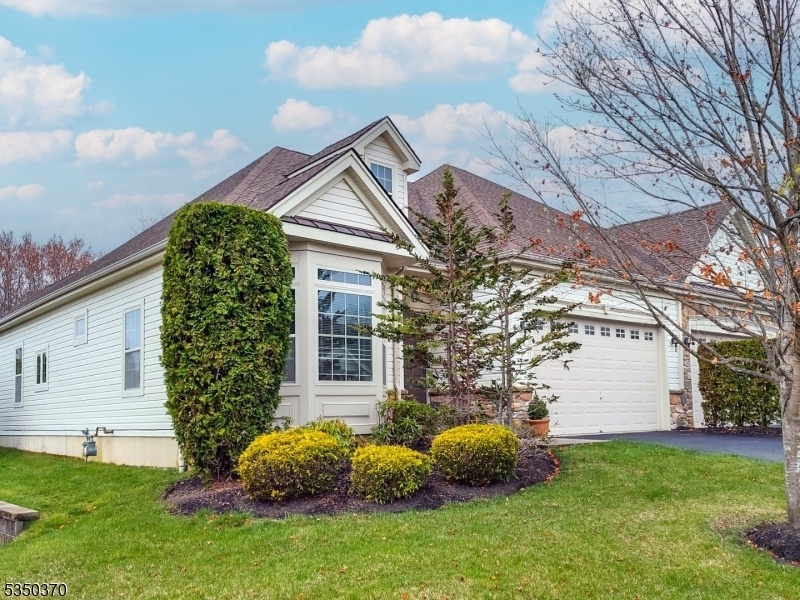420 Edward St
Lopatcong Twp, NJ 08865



















Price: $375,000
GSMLS: 3956325Type: Condo/Townhouse/Co-op
Style: Ranch
Beds: 2
Baths: 2 Full
Garage: 2-Car
Year Built: 2014
Acres: 0.15
Property Tax: $6,944
Description
Welcome To This Beautiful Ranch Style Home Located In The Desirable Delaware Crossing 55+ Adult Community. This Elegant Home Provides Two Bedrooms And Two Full Baths Within An Open Floor Design Flooded With Natural Light In A Peaceful Setting. The Floor Plan Lends Itself To Accessibility And Ease. Come See The Stunning Kitchen Which Was Recently Painted Complete With Stainless Steel Appliances And The Separate Dining Area Which Leads To A Serene And Private Patio That Looks Out Onto Designated Green Space. Picture Morning Coffee As You Look At Peaceful Nature. There Are Tray Ceilings And Large Windows Throughout. The Primary Suite Has Ample Closet Storage Including A Large Walk-in Closet. The Primary Bathroom Offers A Shower Stall And A Separate Soaking Tub As Well As Dual Sinks Vanity. The Second Bedroom Can Easily Be Converted To An Office Space Again, Soaked In Natural Light Throughout The Day. Washer And Dryer Are Conveniently Located Near The Two-car Garage With Ample Driveway Parking. Delaware Crossing Community Offers An Active Lifestyle Which Is Hard To Find. Amenities A Clubhouse, Fitness Center, Or Perhaps A Friendly Game Of Tennis Or Bocce, Or Maybe Stop By The Outdoor Pool. Delaware Crossing Offers Easy Access To Major Commuting Routes, Medical Facilities, Restaurants And Shopping. We Look Forward To Your Visit.
Rooms Sizes
Kitchen:
12x9 First
Dining Room:
First
Living Room:
22x13 First
Family Room:
n/a
Den:
n/a
Bedroom 1:
17x13 First
Bedroom 2:
14x12 First
Bedroom 3:
n/a
Bedroom 4:
n/a
Room Levels
Basement:
n/a
Ground:
2 Bedrooms, Bath Main, Bath(s) Other, Breakfast Room, Foyer, Kitchen, Laundry Room, Living Room
Level 1:
n/a
Level 2:
n/a
Level 3:
n/a
Level Other:
n/a
Room Features
Kitchen:
Breakfast Bar, Center Island, Separate Dining Area
Dining Room:
Living/Dining Combo
Master Bedroom:
1st Floor, Full Bath, Walk-In Closet
Bath:
Soaking Tub, Stall Shower
Interior Features
Square Foot:
1,414
Year Renovated:
n/a
Basement:
No
Full Baths:
2
Half Baths:
0
Appliances:
Carbon Monoxide Detector, Dishwasher, Dryer, Kitchen Exhaust Fan, Range/Oven-Gas, Refrigerator, Washer
Flooring:
Vinyl-Linoleum
Fireplaces:
No
Fireplace:
n/a
Interior:
Blinds, Carbon Monoxide Detector, High Ceilings, Shades, Smoke Detector, Walk-In Closet
Exterior Features
Garage Space:
2-Car
Garage:
Built-In Garage, Loft Storage, Oversize Garage
Driveway:
2 Car Width, Blacktop
Roof:
Asphalt Shingle
Exterior:
Vinyl Siding
Swimming Pool:
Yes
Pool:
Association Pool
Utilities
Heating System:
1 Unit
Heating Source:
Gas-Natural
Cooling:
1 Unit
Water Heater:
n/a
Water:
Public Water
Sewer:
Public Sewer
Services:
Cable TV
Lot Features
Acres:
0.15
Lot Dimensions:
n/a
Lot Features:
n/a
School Information
Elementary:
n/a
Middle:
n/a
High School:
n/a
Community Information
County:
Warren
Town:
Lopatcong Twp.
Neighborhood:
Delaware Crossing
Application Fee:
n/a
Association Fee:
$350 - Monthly
Fee Includes:
Maintenance-Common Area, Maintenance-Exterior, Snow Removal, Trash Collection
Amenities:
Billiards Room, Club House, Elevator, Exercise Room, Kitchen Facilities, Pool-Outdoor, Tennis Courts
Pets:
Yes
Financial Considerations
List Price:
$375,000
Tax Amount:
$6,944
Land Assessment:
$98,800
Build. Assessment:
$133,700
Total Assessment:
$232,500
Tax Rate:
2.99
Tax Year:
2024
Ownership Type:
Condominium
Listing Information
MLS ID:
3956325
List Date:
04-11-2025
Days On Market:
0
Listing Broker:
BHHS FOX & ROACH
Listing Agent:



















Request More Information
Shawn and Diane Fox
RE/MAX American Dream
3108 Route 10 West
Denville, NJ 07834
Call: (973) 277-7853
Web: TheForgesDenville.com

