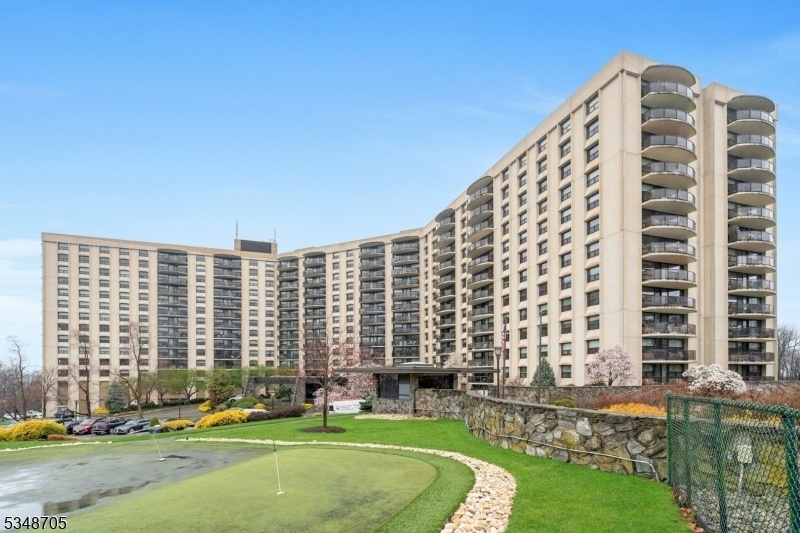2 Claridge Dr 6fw
Verona Twp, NJ 07044



































Price: $369,000
GSMLS: 3955964Type: Condo/Townhouse/Co-op
Style: One Floor Unit
Beds: 1
Baths: 1 Full & 1 Half
Garage: 1-Car
Year Built: 1976
Acres: 0.23
Property Tax: $6,795
Description
Light, Bright And Spacious Unit In Luxury Doorman Building With Valet Parking And Tons Of Amenities. Entry Foyer With Two Large Closets Leads To An Expansive Living Room And Adjacent Dining Room, Both Framed By A Wall Of Windows Flooding The Space With Natural Light. A Large Balcony Overlooking The Woods And Mountain Views Beyond Is The Perfect Spot To Relax And Enjoy The Fresh Air And Serenity. The Separate Eat-in Kitchen With Stackable Washer/dryer Provides Ample Space And Practicality. A Lovely Powder Room For Guests Completes The Living Space. The Enormous Primary Bedroom Features Two Walk-in Closets, Private Bath, Room For A King Size Bed And Then Some! Every Day Is A Vacation With An Array Of Amenities Including Tennis, A Putting Green, Well-equipped Gym With Sauna And Showers, And An Oversized Heated Pool With Plenty Of Patio Space For Taking In The Sun And Afternoon Bbq's. Indoor Perks Include A Party Lounge With Billiards And Kitchen For Special Events And A Card Room For Meeting Up With Friends. A Wide Range Of Social Committees Offer Opportunities To Fill Your Calendar With Game Nights, Wine Tasting, Trips To The Museum And More. Enjoy Incredible Convenience And Peace Of Mind With An On-site Management Office, Package Room, Super Helpful 24 Hr Concierge And Valet Parking Staff, As Well As A Full Building Generator! Perfectly Situated Near Shops, Restaurants, Grocery Stores, Verona Park, Nyc Trans And Downtown Montclair, This Luxury Building Truly Has It All!
Rooms Sizes
Kitchen:
First
Dining Room:
First
Living Room:
First
Family Room:
n/a
Den:
n/a
Bedroom 1:
First
Bedroom 2:
n/a
Bedroom 3:
n/a
Bedroom 4:
n/a
Room Levels
Basement:
n/a
Ground:
n/a
Level 1:
1 Bedroom, Bath Main, Dining Room, Foyer, Kitchen, Laundry Room, Living Room, Powder Room
Level 2:
n/a
Level 3:
n/a
Level Other:
n/a
Room Features
Kitchen:
Eat-In Kitchen
Dining Room:
Dining L
Master Bedroom:
Dressing Room, Full Bath, Walk-In Closet
Bath:
Stall Shower
Interior Features
Square Foot:
n/a
Year Renovated:
n/a
Basement:
No
Full Baths:
1
Half Baths:
1
Appliances:
Dishwasher, Microwave Oven, Range/Oven-Electric, Refrigerator, Stackable Washer/Dryer
Flooring:
Carpeting, Parquet-Some, Tile
Fireplaces:
No
Fireplace:
n/a
Interior:
CODetect,SmokeDet,StallShw,WlkInCls
Exterior Features
Garage Space:
1-Car
Garage:
Garage Parking, See Remarks
Driveway:
See Remarks
Roof:
Flat
Exterior:
Stucco
Swimming Pool:
Yes
Pool:
Association Pool
Utilities
Heating System:
2 Units
Heating Source:
Electric
Cooling:
2 Units
Water Heater:
Electric
Water:
Public Water
Sewer:
Public Sewer
Services:
Cable TV, Garbage Included
Lot Features
Acres:
0.23
Lot Dimensions:
n/a
Lot Features:
Mountain View, Private Road, Wooded Lot
School Information
Elementary:
n/a
Middle:
n/a
High School:
VERONA
Community Information
County:
Essex
Town:
Verona Twp.
Neighborhood:
The Claridge
Application Fee:
n/a
Association Fee:
$868 - Monthly
Fee Includes:
Electric, Heat, Maintenance-Common Area, Maintenance-Exterior, Sewer Fees, Snow Removal, Trash Collection, Water Fees
Amenities:
Club House, Elevator, Exercise Room, Kitchen Facilities, Pool-Outdoor, Sauna, Storage, Tennis Courts
Pets:
No
Financial Considerations
List Price:
$369,000
Tax Amount:
$6,795
Land Assessment:
$70,000
Build. Assessment:
$150,200
Total Assessment:
$220,200
Tax Rate:
3.09
Tax Year:
2024
Ownership Type:
Condominium
Listing Information
MLS ID:
3955964
List Date:
04-08-2025
Days On Market:
14
Listing Broker:
COLDWELL BANKER REALTY
Listing Agent:



































Request More Information
Shawn and Diane Fox
RE/MAX American Dream
3108 Route 10 West
Denville, NJ 07834
Call: (973) 277-7853
Web: TheForgesDenville.com

