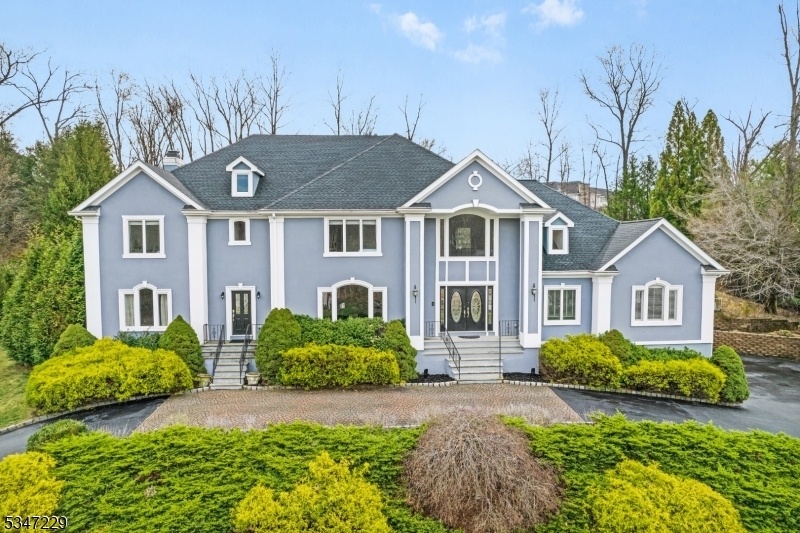14 Heritage Rd
Florham Park Boro, NJ 07932











































Price: $2,200,000
GSMLS: 3955554Type: Single Family
Style: Colonial
Beds: 5
Baths: 6 Full
Garage: 4-Car
Year Built: 1996
Acres: 1.06
Property Tax: $23,129
Description
This Beautiful Custom, 5-bedroom, 6-bathroom Colonial Is In One Of Florham Park's Premier Neighborhoods! You Will Feel The Sense Of Grandeur & Flow With Its Expansive Floor Plan, High Ceilings, Open-concept Areas, & Top-of-the-line Appliances. Luxurious Appointments Throughout, Such As The Beautiful Hardwood Flooring & Dramatic Center Staircase That Greets You From The Front Entrance. The Oversized Windows Drench The Home With Sunlight, Accentuating Many Of The Home's Fine Architectural Details. The European State-of-the-art Kitchen Is Perfect For Cooking & Entertaining Guests. Custom German Cabinetry, Including Two Full-size Refrigerators, Quartz Countertops, And A Tremendous Island Offering Tons Of Storage. The Owner's Suite Has Two Levels With A Spiral Staircase Leading To A Loft Area. Completing The Main Level Of The Owner's Suite Is An Oversized Spa Bathroom With/ Dual Shower Heads, A Jacuzzi Room & A Large California Closet. The Center Staircase Leads To A Second-floor Balcony That Opens To An Entertainment Area. On This Level Are 3 Large And Bright En-suite Bedrooms. The Finished Basement Has Endless Possibilities With All Its Rooms, Storage Spaces, And A Full Bath; Think Wine Cellar, Home Theatre, Study, Etc. Completing The Home Is The Added Benefit Of A 4 Car Garage. Enjoy The Outdoors With A Large, Manicured, Tiered Yard And Spacious Deck. Imagine All This Plus The Best Location Near Schools, Major Highways, Ewr, And Public Transportation.
Rooms Sizes
Kitchen:
21x18 First
Dining Room:
16x16 First
Living Room:
17x28 First
Family Room:
24x16 First
Den:
n/a
Bedroom 1:
17x32 First
Bedroom 2:
16x16 Second
Bedroom 3:
15x13 Second
Bedroom 4:
15x16 Second
Room Levels
Basement:
Bath(s) Other, Exercise Room, Office, Rec Room, Storage Room, Utility Room
Ground:
n/a
Level 1:
2Bedroom,BathMain,BathOthr,DiningRm,FamilyRm,Foyer,Kitchen,Laundry,LivingRm,Office,SittngRm,Sunroom,Toilet
Level 2:
3Bedroom,BathOthr,GameRoom,Loft
Level 3:
Attic
Level Other:
n/a
Room Features
Kitchen:
Center Island, Eat-In Kitchen
Dining Room:
Formal Dining Room
Master Bedroom:
1st Floor, Full Bath, Other Room, Sitting Room, Walk-In Closet
Bath:
Jetted Tub, Stall Shower
Interior Features
Square Foot:
n/a
Year Renovated:
n/a
Basement:
Yes - Finished, Full
Full Baths:
6
Half Baths:
0
Appliances:
Carbon Monoxide Detector, Central Vacuum, Cooktop - Gas, Dishwasher, Dryer, Kitchen Exhaust Fan, Microwave Oven, Range/Oven-Gas, Refrigerator, Wall Oven(s) - Gas, Washer, Water Softener-Own
Flooring:
Carpeting, Tile, Wood
Fireplaces:
2
Fireplace:
Family Room, Gas Fireplace, Living Room
Interior:
Blinds,CeilCath,Drapes,CeilHigh,JacuzTyp,SmokeDet,StallShw,StallTub,TubShowr,WlkInCls
Exterior Features
Garage Space:
4-Car
Garage:
Attached Garage
Driveway:
Blacktop, Circular, Paver Block
Roof:
Asphalt Shingle
Exterior:
Stucco
Swimming Pool:
n/a
Pool:
n/a
Utilities
Heating System:
4+ Units, Forced Hot Air
Heating Source:
Electric, Gas-Natural
Cooling:
4+ Units, Central Air
Water Heater:
Gas
Water:
Public Water
Sewer:
Public Sewer
Services:
Cable TV Available, Garbage Extra Charge
Lot Features
Acres:
1.06
Lot Dimensions:
n/a
Lot Features:
Cul-De-Sac
School Information
Elementary:
Brooklake Elementary School (3-5)
Middle:
Ridgedale Middle School (6-8)
High School:
Hanover Park High School (9-12)
Community Information
County:
Morris
Town:
Florham Park Boro
Neighborhood:
Summit Woods
Application Fee:
n/a
Association Fee:
n/a
Fee Includes:
n/a
Amenities:
n/a
Pets:
n/a
Financial Considerations
List Price:
$2,200,000
Tax Amount:
$23,129
Land Assessment:
$552,800
Build. Assessment:
$871,400
Total Assessment:
$1,424,200
Tax Rate:
1.62
Tax Year:
2024
Ownership Type:
Fee Simple
Listing Information
MLS ID:
3955554
List Date:
04-08-2025
Days On Market:
13
Listing Broker:
WEICHERT REALTORS
Listing Agent:











































Request More Information
Shawn and Diane Fox
RE/MAX American Dream
3108 Route 10 West
Denville, NJ 07834
Call: (973) 277-7853
Web: TheForgesDenville.com




