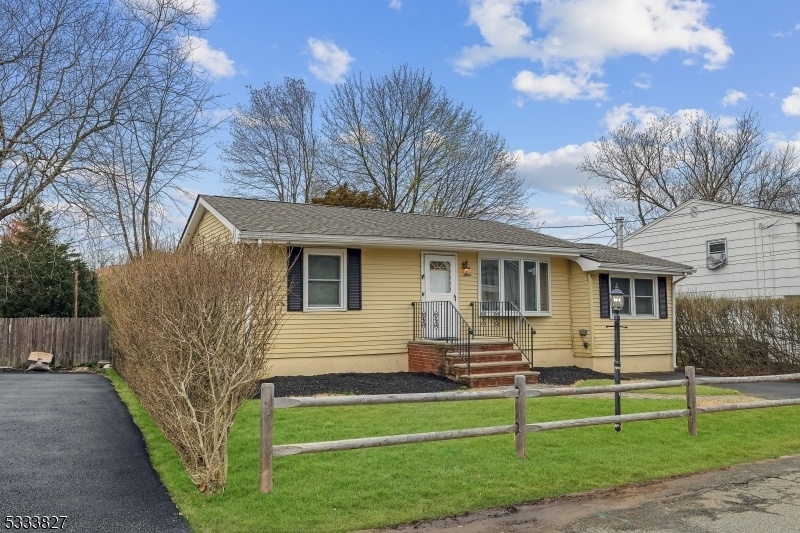8 Squire Rd
Hopatcong Boro, NJ 07843

































Price: $299,900
GSMLS: 3955471Type: Single Family
Style: Ranch
Beds: 2
Baths: 1 Full
Garage: No
Year Built: 1955
Acres: 0.17
Property Tax: $5,131
Description
Welcome To This Charming 2-3 Bedroom, 1-bathroom Ranch In The Heart Of Hopatcong! Located On A Large, Usable, Level Lot, This Well-maintained One Level Home Offers A Comfortable And Inviting Living Space, Perfect For First-time Homebuyers Or Downsizers. This Freshly Painted Home Features Brand New Luxury Vinyl Tile Flooring Throughout The Living Space And New Carpeting In Den/3rd Bedroom, Providing Timeless Appeal, While The Recent Updates Include A New Roof (2024), New Gutters, New Water Heater And Newer Thermal Windows (less Than 8 Years Old), Ensuring Energy Efficiency And Peace Of Mind. The Bright Kitchen Is Equipped With Maple Cabinets, An Electric Range (vented To The Outside), Microwave, Dishwasher, Refrigerator And A Handy Appliance Garage, Making It Both Functional And Efficient. Bathroom Features New Toilet And Vanity. Enjoy Relaxing On The Deck And Front Porch, Which Was Redone Just Five Years Ago, Or Take Advantage Of The Large Shed With Electricity For Additional Storage Or Workspace. The Spacious Driveway Can Accommodate Up To Four Cars, Making Parking A Breeze. Don't Miss Out! 2 Newer Window Ac Units In 2024 + Larger For Primary Bedroom. Plenty Of Storage In Attic Via Pull Down Stairs.
Rooms Sizes
Kitchen:
First
Dining Room:
First
Living Room:
First
Family Room:
n/a
Den:
Ground
Bedroom 1:
13x12 First
Bedroom 2:
10x9 First
Bedroom 3:
n/a
Bedroom 4:
n/a
Room Levels
Basement:
Outside Entrance, Utility Room
Ground:
ConvGar,Den
Level 1:
2 Bedrooms, Bath Main, Kitchen, Laundry Room, Living Room
Level 2:
n/a
Level 3:
n/a
Level Other:
n/a
Room Features
Kitchen:
Breakfast Bar
Dining Room:
Living/Dining Combo
Master Bedroom:
1st Floor
Bath:
n/a
Interior Features
Square Foot:
n/a
Year Renovated:
n/a
Basement:
No - Crawl Space
Full Baths:
1
Half Baths:
0
Appliances:
Dishwasher, Dryer, Kitchen Exhaust Fan, Microwave Oven, Range/Oven-Electric, Refrigerator, Washer
Flooring:
Carpeting, Laminate, Tile, Vinyl-Linoleum
Fireplaces:
1
Fireplace:
Wood Stove-Freestanding
Interior:
Blinds,TubShowr
Exterior Features
Garage Space:
No
Garage:
None
Driveway:
2 Car Width, Additional Parking, Blacktop
Roof:
Asphalt Shingle
Exterior:
Vinyl Siding
Swimming Pool:
No
Pool:
n/a
Utilities
Heating System:
Baseboard - Electric, Multi-Zone
Heating Source:
Electric
Cooling:
Ceiling Fan, Window A/C(s)
Water Heater:
Electric
Water:
Private, Well
Sewer:
Public Sewer
Services:
Cable TV Available, Garbage Included
Lot Features
Acres:
0.17
Lot Dimensions:
60X125
Lot Features:
Level Lot, Open Lot
School Information
Elementary:
DURBAN AVE
Middle:
TULSA TRL
High School:
HOPATCONG
Community Information
County:
Sussex
Town:
Hopatcong Boro
Neighborhood:
Hopat Hills/Flats
Application Fee:
n/a
Association Fee:
n/a
Fee Includes:
n/a
Amenities:
n/a
Pets:
n/a
Financial Considerations
List Price:
$299,900
Tax Amount:
$5,131
Land Assessment:
$137,900
Build. Assessment:
$108,200
Total Assessment:
$246,100
Tax Rate:
2.09
Tax Year:
2024
Ownership Type:
Fee Simple
Listing Information
MLS ID:
3955471
List Date:
04-07-2025
Days On Market:
15
Listing Broker:
KELLER WILLIAMS METROPOLITAN
Listing Agent:

































Request More Information
Shawn and Diane Fox
RE/MAX American Dream
3108 Route 10 West
Denville, NJ 07834
Call: (973) 277-7853
Web: TheForgesDenville.com

