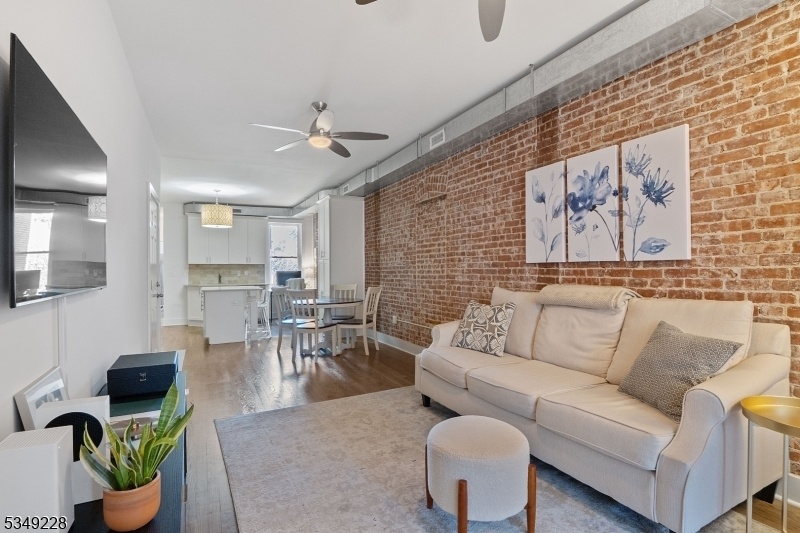1112 Hudson St
Hoboken City, NJ 07030


























Price: $759,000
GSMLS: 3955346Type: Condo/Townhouse/Co-op
Style: One Floor Unit
Beds: 2
Baths: 1 Full
Garage: No
Year Built: 2013
Acres: 1.01
Property Tax: $8,173
Description
Welcome To 1112 Hudson St, #4r A Beautifully Updated 2-bedroom, 1-bath Home In The Heart Of Uptown Hoboken's Most Desirable Block. This Charming Residence Features Exposed Brick And Sleek Exposed Ductwork, Blending Classic Character With Modern Style. The Sunlit Kitchen Is A True Highlight, Boasting An Island Perfect For Meal Prep Or Casual Dining. Enjoy The Comfort Of Central Air And The Convenience Of An In-unit Washer/dryer. The Unit Includes A Private, Secure, And Spacious Storage Room In The Basement " Perfect For Bikes, Seasonal Items, Or Extra Belongings. Situated Just Moments From The Waterfront, Parks, Cafes, And Dining, With Easy Access To Nyc Via Nearby Buses And The Ferry. Rental Parking Is Also Conveniently Located Close By. A Rare Find On Iconic Hudson Street!
Rooms Sizes
Kitchen:
n/a
Dining Room:
n/a
Living Room:
n/a
Family Room:
n/a
Den:
n/a
Bedroom 1:
n/a
Bedroom 2:
n/a
Bedroom 3:
n/a
Bedroom 4:
n/a
Room Levels
Basement:
n/a
Ground:
n/a
Level 1:
n/a
Level 2:
n/a
Level 3:
n/a
Level Other:
n/a
Room Features
Kitchen:
Eat-In Kitchen
Dining Room:
n/a
Master Bedroom:
n/a
Bath:
n/a
Interior Features
Square Foot:
792
Year Renovated:
2016
Basement:
No
Full Baths:
1
Half Baths:
0
Appliances:
Dishwasher, Dryer, Microwave Oven, Range/Oven-Gas, Refrigerator, Washer
Flooring:
n/a
Fireplaces:
No
Fireplace:
n/a
Interior:
n/a
Exterior Features
Garage Space:
No
Garage:
n/a
Driveway:
None
Roof:
See Remarks
Exterior:
Brick
Swimming Pool:
No
Pool:
n/a
Utilities
Heating System:
Forced Hot Air
Heating Source:
Gas-Natural
Cooling:
Central Air
Water Heater:
Gas
Water:
Public Water
Sewer:
Public Sewer
Services:
n/a
Lot Features
Acres:
1.01
Lot Dimensions:
n/a
Lot Features:
n/a
School Information
Elementary:
n/a
Middle:
n/a
High School:
n/a
Community Information
County:
Hudson
Town:
Hoboken City
Neighborhood:
Condo
Application Fee:
n/a
Association Fee:
$403 - Monthly
Fee Includes:
n/a
Amenities:
n/a
Pets:
n/a
Financial Considerations
List Price:
$759,000
Tax Amount:
$8,173
Land Assessment:
$101,000
Build. Assessment:
$361,800
Total Assessment:
$462,800
Tax Rate:
1.77
Tax Year:
2024
Ownership Type:
Condominium
Listing Information
MLS ID:
3955346
List Date:
04-07-2025
Days On Market:
9
Listing Broker:
WEICHERT REALTORS
Listing Agent:


























Request More Information
Shawn and Diane Fox
RE/MAX American Dream
3108 Route 10 West
Denville, NJ 07834
Call: (973) 277-7853
Web: TheForgesDenville.com

