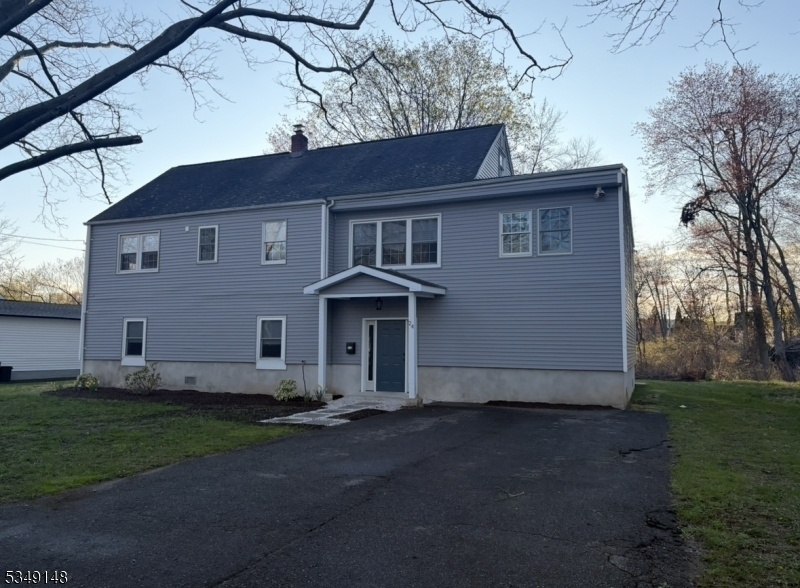24 Voorhis Pl
Pequannock Twp, NJ 07444



















Price: $549,999
GSMLS: 3955270Type: Single Family
Style: Cape Cod
Beds: 5
Baths: 2 Full
Garage: No
Year Built: 1950
Acres: 0.22
Property Tax: $8,249
Description
Welcome Home To This Spacious Cape Nestled In A Quiet Residential Neighborhood In Desirable Pompton Plains. Upon Entry You Are Greeted By A Large Foyer With Ample Space To Add Your Own Charm And Efficiency. The First Floor Welcomes You To A Large Dining/family Room Perfect For Entertaining Leading To A Deck And Large Private Yard Which Backs To A Wooded Area, Perfect For Relaxing In A Serene Surrounding. First Floor Hosts A Master Bedroom With A Private Full Bath, 2 Additional Bedrooms And A Full Bath, Updated Kitchen And Living Room. The Second Floor Includes 2 Additional Bedrooms Along With A Bonus Area, Perfect For A Playroom Or Office, Ready To Add Your Personal Touch And Flair. Walking Distance To Woodland Lake, Pv Park And The New Walking/bike Path Through Town, Offering Convenient Enjoyment For Outdoor Activities And Nature. Its Close Proximity To Town Shops, Schools, Dining And Parks Add To That Nostalgic "small Town" Feel. Also, A Commuters Delight With Its Convenient Location To Rtes. 23, 287 And 80, Making It Your Perfect Retreat Home.
Rooms Sizes
Kitchen:
First
Dining Room:
First
Living Room:
First
Family Room:
First
Den:
n/a
Bedroom 1:
First
Bedroom 2:
First
Bedroom 3:
First
Bedroom 4:
Second
Room Levels
Basement:
n/a
Ground:
Storage Room, Utility Room
Level 1:
3 Bedrooms, Bath Main, Bath(s) Other, Dining Room, Family Room, Kitchen
Level 2:
2Bedroom,Leisure
Level 3:
n/a
Level Other:
n/a
Room Features
Kitchen:
Separate Dining Area
Dining Room:
n/a
Master Bedroom:
Full Bath
Bath:
Stall Shower
Interior Features
Square Foot:
n/a
Year Renovated:
2021
Basement:
Yes - Slab
Full Baths:
2
Half Baths:
0
Appliances:
Range/Oven-Gas, Refrigerator
Flooring:
Tile, Vinyl-Linoleum
Fireplaces:
No
Fireplace:
n/a
Interior:
n/a
Exterior Features
Garage Space:
No
Garage:
n/a
Driveway:
2 Car Width
Roof:
Asphalt Shingle
Exterior:
Vinyl Siding
Swimming Pool:
No
Pool:
n/a
Utilities
Heating System:
Baseboard - Hotwater
Heating Source:
Gas-Natural
Cooling:
None
Water Heater:
Gas
Water:
Public Water
Sewer:
Public Sewer
Services:
Cable TV Available
Lot Features
Acres:
0.22
Lot Dimensions:
75X130
Lot Features:
n/a
School Information
Elementary:
n/a
Middle:
Pequannock Valley School (6-8)
High School:
Pequannock Township High School (9-12)
Community Information
County:
Morris
Town:
Pequannock Twp.
Neighborhood:
n/a
Application Fee:
n/a
Association Fee:
n/a
Fee Includes:
n/a
Amenities:
n/a
Pets:
n/a
Financial Considerations
List Price:
$549,999
Tax Amount:
$8,249
Land Assessment:
$231,600
Build. Assessment:
$229,100
Total Assessment:
$460,700
Tax Rate:
1.83
Tax Year:
2024
Ownership Type:
Fee Simple
Listing Information
MLS ID:
3955270
List Date:
04-06-2025
Days On Market:
0
Listing Broker:
BHHS GROSS AND JANSEN REALTORS
Listing Agent:



















Request More Information
Shawn and Diane Fox
RE/MAX American Dream
3108 Route 10 West
Denville, NJ 07834
Call: (973) 277-7853
Web: TheForgesDenville.com




