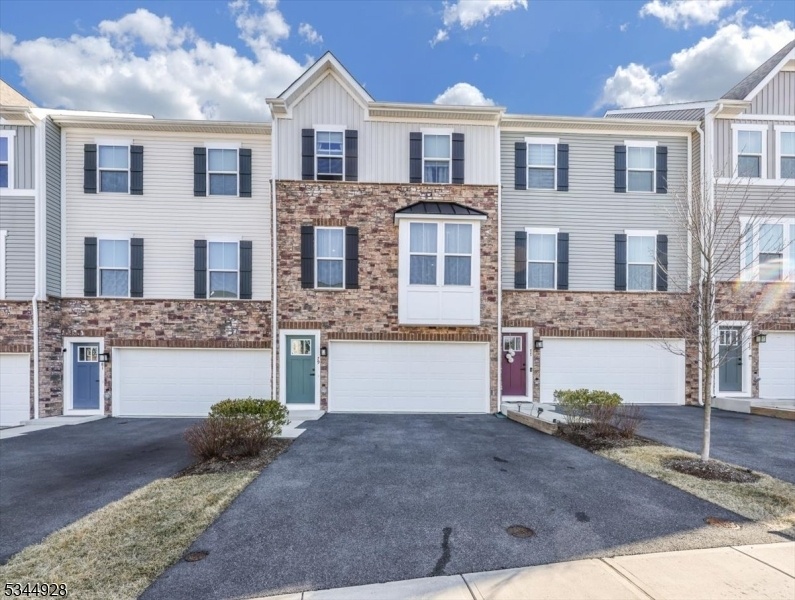79 Swackhammer Way
Mount Olive Twp, NJ 07828










































Price: $589,000
GSMLS: 3955004Type: Single Family
Style: Multi Floor Unit
Beds: 2
Baths: 2 Full & 1 Half
Garage: 2-Car
Year Built: 2022
Acres: 0.10
Property Tax: $11,654
Description
Seller Hoping For A 6/30/25 Closing Date With 60 Days U&o. This Property Is Coming To The Market For The First Time And Being Sold By Its Original Owners. This Light And Airy "schubert Model Floor Plan Features A 1st Floor Open-concept Kitchen With Stainless Steel Appliances And Ample Dining And Living Areas. Off Of The Living Room, A Porch With Retractable Privacy Screens Backs Up To A Serene Wooded Area. Floor 2 Boasts A Large Primary Bedroom With An Upgraded Tray Ceiling, Walk-in Closet And En Suite Oversized Bath, A Well-sized Second Bedroom And A Third Room That Can Be Used As A Bedroom Or Flex Space. A Second Full Bathroom And Upgraded Oversized Washer/dryer Complete The Floor. The Lowest Level/ground Floor Features A Finished Walkout Basement With An Added Paver Patio, A Large Storage Closet And A 2-car Garage. Sellers Added A Pull Down Attic For Extra Storage Space And A Full-home Dehumidifying Unit. The Ryan Homes Community At Mount Olive Has A Private Clubhouse With A Fitness Center And Is Proximal To Routes 46 And 80, Making For Easy Living At Its Finest!
Rooms Sizes
Kitchen:
14x16 First
Dining Room:
21x11 First
Living Room:
23x11 First
Family Room:
Basement
Den:
n/a
Bedroom 1:
15x15 Second
Bedroom 2:
11x11 Second
Bedroom 3:
n/a
Bedroom 4:
n/a
Room Levels
Basement:
Bath(s) Other, Family Room
Ground:
n/a
Level 1:
Dining Room, Great Room, Kitchen, Pantry, Powder Room
Level 2:
2 Bedrooms, Bath Main, Bath(s) Other, Laundry Room, Office
Level 3:
n/a
Level Other:
n/a
Room Features
Kitchen:
Center Island, Eat-In Kitchen, Pantry
Dining Room:
Formal Dining Room
Master Bedroom:
Full Bath, Walk-In Closet
Bath:
Soaking Tub, Stall Shower
Interior Features
Square Foot:
n/a
Year Renovated:
n/a
Basement:
Yes - Finished, Walkout
Full Baths:
2
Half Baths:
1
Appliances:
Carbon Monoxide Detector, Dishwasher, Dryer, Range/Oven-Gas, Refrigerator, Washer
Flooring:
Carpeting, Tile, Wood
Fireplaces:
No
Fireplace:
n/a
Interior:
Shades,SmokeDet,SoakTub,WlkInCls,WndwTret
Exterior Features
Garage Space:
2-Car
Garage:
Attached Garage, Garage Door Opener
Driveway:
2 Car Width, Blacktop
Roof:
Asphalt Shingle
Exterior:
Stone, Vinyl Siding
Swimming Pool:
No
Pool:
n/a
Utilities
Heating System:
1 Unit, Forced Hot Air
Heating Source:
Gas-Natural
Cooling:
1 Unit, Central Air
Water Heater:
Gas
Water:
Public Water, Water Charge Extra
Sewer:
Public Sewer
Services:
Cable TV Available
Lot Features
Acres:
0.10
Lot Dimensions:
n/a
Lot Features:
Wooded Lot
School Information
Elementary:
n/a
Middle:
n/a
High School:
n/a
Community Information
County:
Morris
Town:
Mount Olive Twp.
Neighborhood:
n/a
Application Fee:
n/a
Association Fee:
n/a
Fee Includes:
n/a
Amenities:
n/a
Pets:
Yes
Financial Considerations
List Price:
$589,000
Tax Amount:
$11,654
Land Assessment:
$136,300
Build. Assessment:
$208,000
Total Assessment:
$344,300
Tax Rate:
3.39
Tax Year:
2024
Ownership Type:
Fee Simple
Listing Information
MLS ID:
3955004
List Date:
04-04-2025
Days On Market:
0
Listing Broker:
EXP REALTY, LLC
Listing Agent:










































Request More Information
Shawn and Diane Fox
RE/MAX American Dream
3108 Route 10 West
Denville, NJ 07834
Call: (973) 277-7853
Web: TheForgesDenville.com




