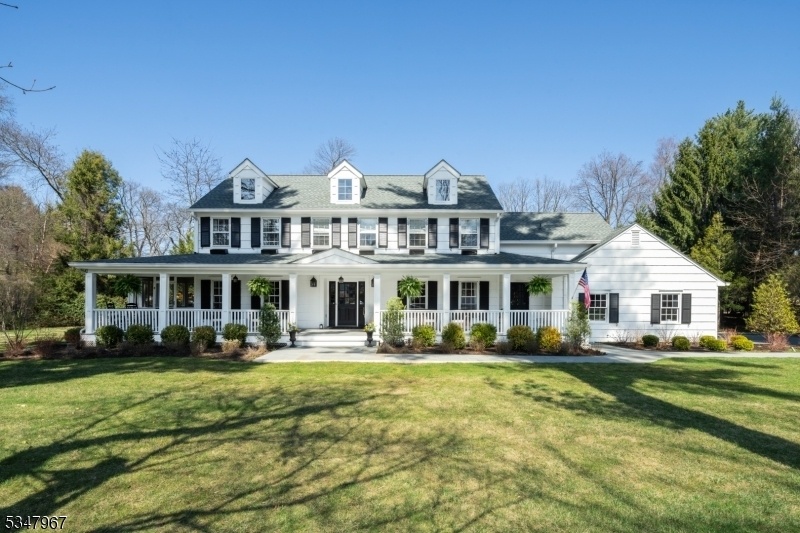41 Linden Ln
Chatham Twp, NJ 07928






































Price: $1,895,000
GSMLS: 3954806Type: Single Family
Style: Colonial
Beds: 4
Baths: 3 Full & 1 Half
Garage: 3-Car
Year Built: 1969
Acres: 0.45
Property Tax: $25,606
Description
Welcome To 41 Linden Lane, A Quintessential Classic Center Hall Colonial Nestled On Nearly Half An Acre In The Prestigious Rolling Hill Neighborhood. This Home Is On One Of Chatham's Most Sought-after Streets. This Elegantly Designed Home Offers A Blend Of Timeless Charm And Modern Amenities, Perfect For Comfortable Living And Entertaining. Inside There Is A Spacious Layout Boasting Four Bedrooms And Three And A Half Bathrooms. The Large Family Room Serves As The Heart Of The Home, Providing An Inviting Space For Gatherings, While Covered Wrap-around Porches Offer An Ideal Spot For Relaxation And Enjoying The Serene Surroundings. The Main Level Features A Bright And Airy Atmosphere, With A Well-appointed Kitchen That Seamlessly Connects To The Dining And Living Areas. Descend To The Finished Basement, Which Has Additional Living Space That Can Be Tailored To Suit Your Lifestyle Needs Be It A Home Office, Gym, Or Playroom. Ample Storage Options Are Found Throughout, Including Two Walk In Closets In The Master Suite. Practical Amenities Include A Convenient Laundry Room, Ensuring Everyday Chores Are A Breeze. There Is Also A Large Unfinished Space Above The Garage Totaling More Than 750 Square Feet That You Can Design Into The Space You Want And Need. The Exterior Is As Impressive As The Interior, With Expansive Lawns And A Charming Porch That Enhance The Home's Appeal. Experience The Perfect Blend Of Elegance And Casual Living In This Distinguished Chatham Residence.
Rooms Sizes
Kitchen:
12x81 First
Dining Room:
15x1 First
Living Room:
13x16 First
Family Room:
27x19 First
Den:
n/a
Bedroom 1:
18x18 Second
Bedroom 2:
14x11 Second
Bedroom 3:
14x11 Second
Bedroom 4:
12x13 Second
Room Levels
Basement:
Bath(s) Other, Laundry Room, Office, Rec Room, Utility Room
Ground:
n/a
Level 1:
BathOthr,Breakfst,DiningRm,FamilyRm,Foyer,GarEnter,Kitchen,LivingRm,MudRoom,Screened
Level 2:
4 Or More Bedrooms, Attic, Bath(s) Other
Level 3:
n/a
Level Other:
n/a
Room Features
Kitchen:
Breakfast Bar, Eat-In Kitchen, Separate Dining Area
Dining Room:
Formal Dining Room
Master Bedroom:
n/a
Bath:
n/a
Interior Features
Square Foot:
n/a
Year Renovated:
n/a
Basement:
Yes - Finished, Full
Full Baths:
3
Half Baths:
1
Appliances:
Carbon Monoxide Detector, Central Vacuum, Cooktop - Gas, Dishwasher, Disposal, Dryer, Kitchen Exhaust Fan, Microwave Oven, Refrigerator, Self Cleaning Oven, Sump Pump, Wall Oven(s) - Electric, Washer, Water Softener-Rnt
Flooring:
Wood
Fireplaces:
1
Fireplace:
Family Room, Wood Burning
Interior:
Blinds,CODetect,SecurSys,SmokeDet,TubShowr,WlkInCls,WndwTret
Exterior Features
Garage Space:
3-Car
Garage:
Attached Garage, Garage Door Opener
Driveway:
2 Car Width, Blacktop
Roof:
Asphalt Shingle
Exterior:
Wood
Swimming Pool:
No
Pool:
n/a
Utilities
Heating System:
2 Units, Forced Hot Air
Heating Source:
Gas-Natural
Cooling:
2 Units, Central Air
Water Heater:
Gas
Water:
Public Water
Sewer:
Public Sewer
Services:
Cable TV Available, Fiber Optic, Garbage Extra Charge
Lot Features
Acres:
0.45
Lot Dimensions:
n/a
Lot Features:
Corner, Cul-De-Sac, Level Lot, Private Road
School Information
Elementary:
Southern Boulevard School (K-3)
Middle:
Chatham Middle School (6-8)
High School:
Chatham High School (9-12)
Community Information
County:
Morris
Town:
Chatham Twp.
Neighborhood:
Rolling Hill
Application Fee:
n/a
Association Fee:
n/a
Fee Includes:
n/a
Amenities:
n/a
Pets:
n/a
Financial Considerations
List Price:
$1,895,000
Tax Amount:
$25,606
Land Assessment:
$745,200
Build. Assessment:
$542,200
Total Assessment:
$1,287,400
Tax Rate:
1.99
Tax Year:
2024
Ownership Type:
Fee Simple
Listing Information
MLS ID:
3954806
List Date:
04-03-2025
Days On Market:
0
Listing Broker:
COMPASS NEW JERSEY, LLC
Listing Agent:






































Request More Information
Shawn and Diane Fox
RE/MAX American Dream
3108 Route 10 West
Denville, NJ 07834
Call: (973) 277-7853
Web: TheForgesDenville.com




