384-C Lake Shore South
Montague Twp, NJ 07827
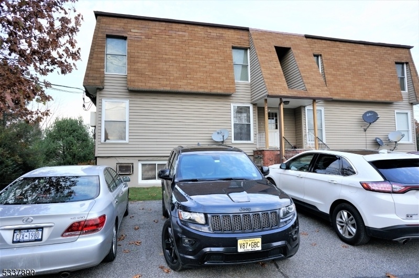
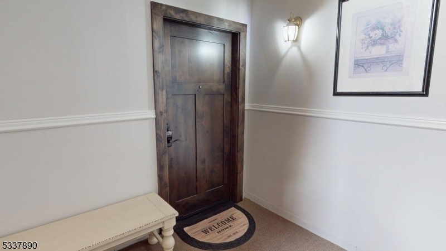
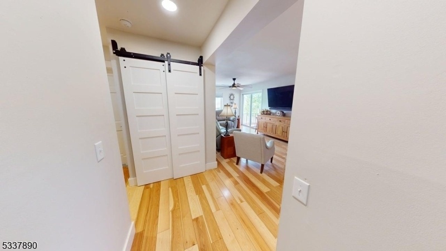
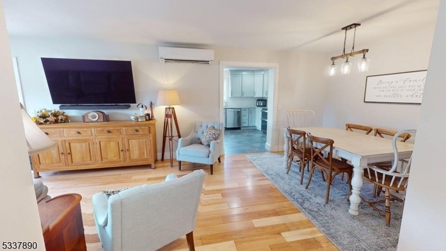
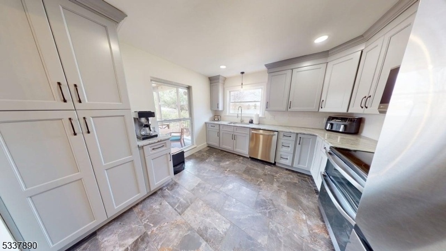
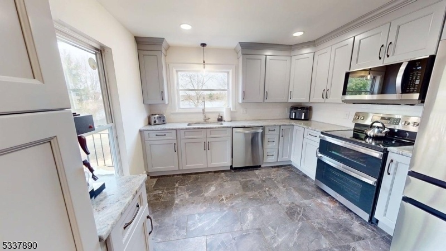
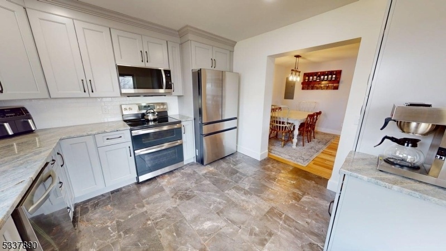
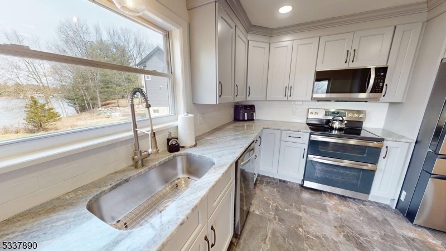
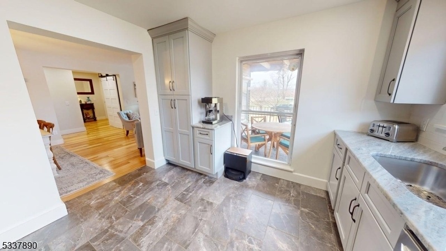
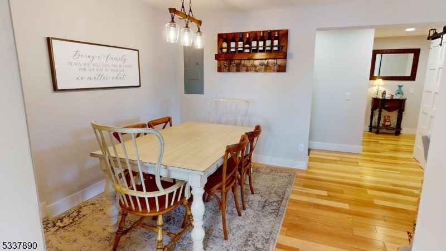
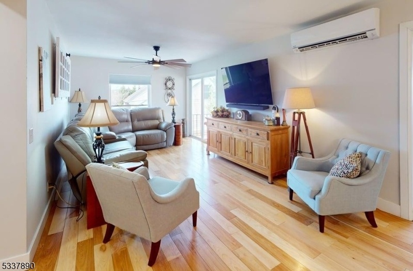
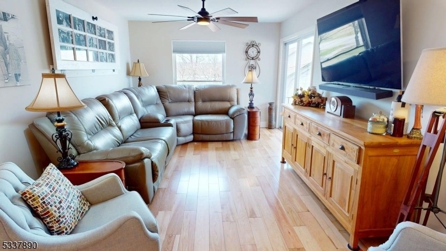
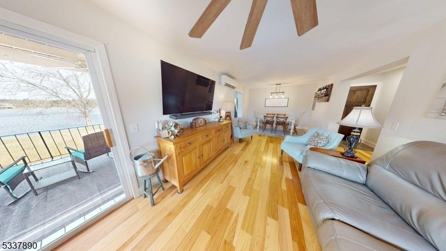
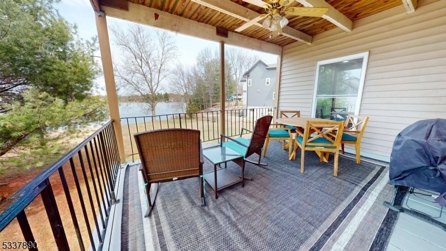
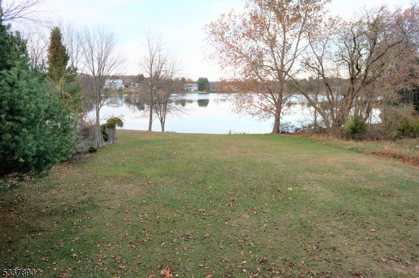
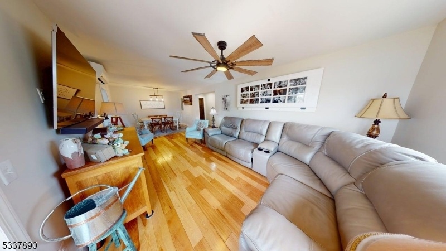
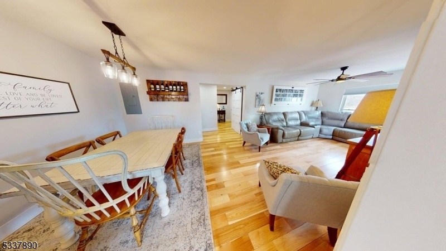
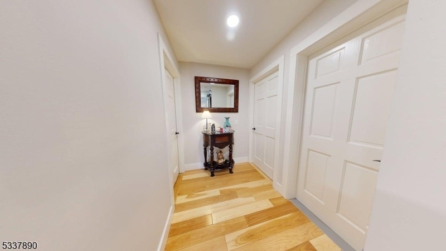
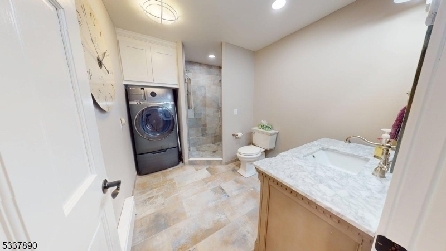
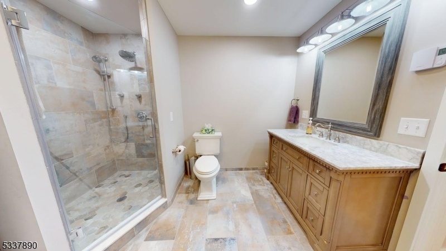
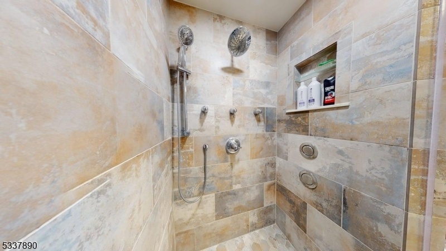
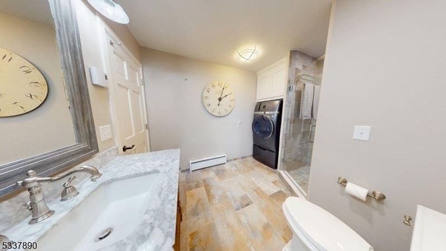
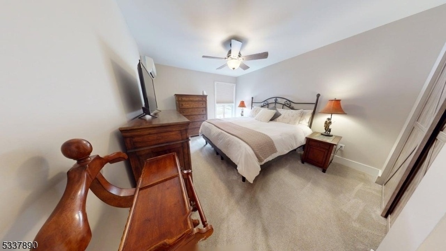
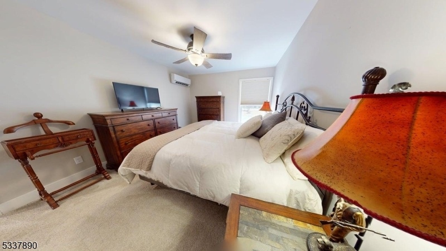
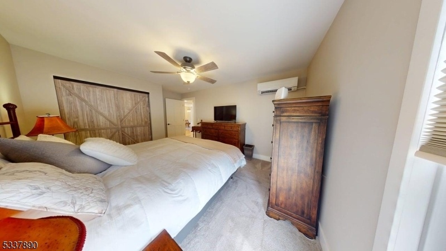
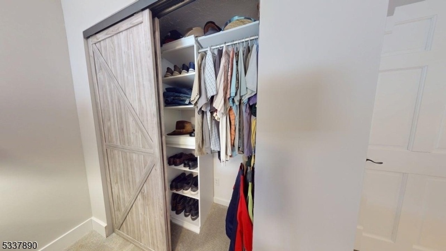
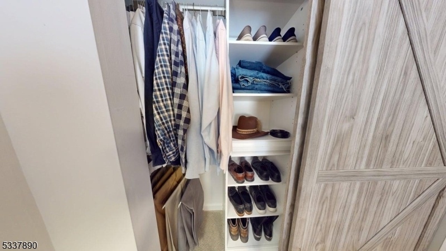
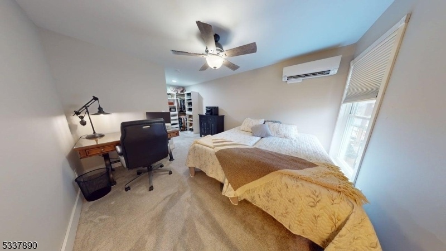
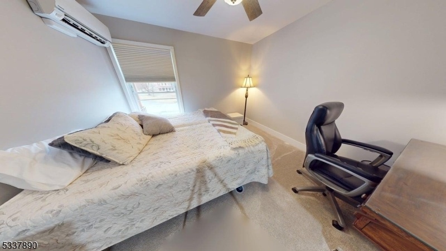
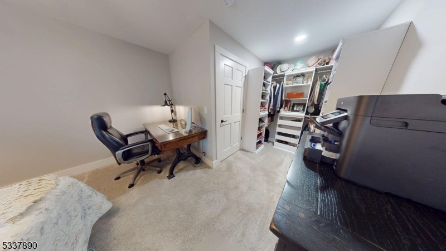
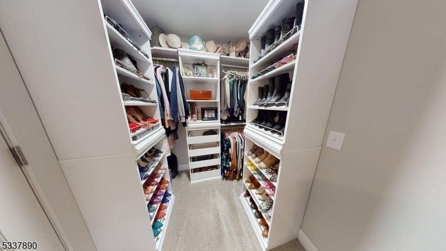
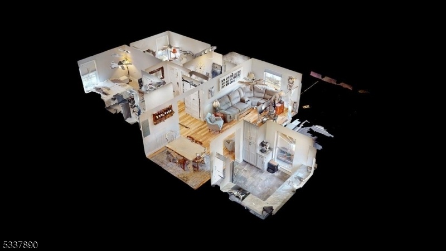
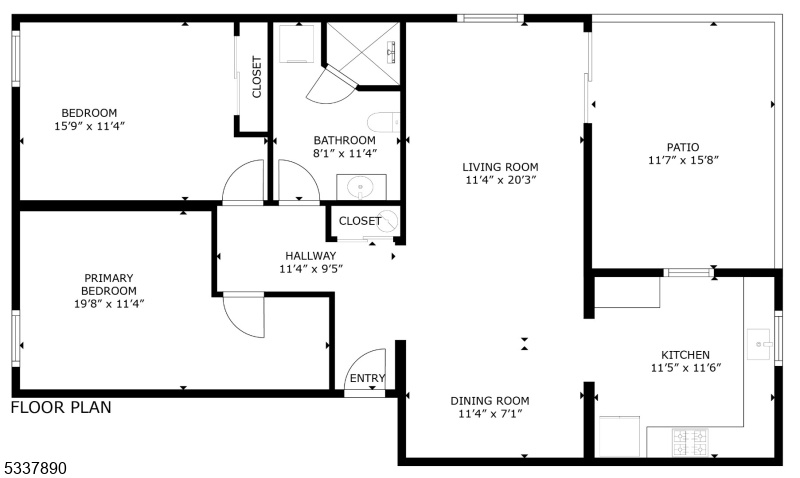
Price: $199,000
GSMLS: 3954801Type: Condo/Townhouse/Co-op
Style: One Floor Unit
Beds: 2
Baths: 1 Full
Garage: No
Year Built: 1975
Acres: 0.41
Property Tax: $1,783
Description
Completely Renovated Lake Front Condo! This 1,064 Sq Ft Condo Was Completely "gutted" And Reconstructed In Late-2023 To Feature Everything New! The New Energy-efficient Hvac, Energy Star Appliances, Hot Water Heater, And Led Lighting Resulted In $105/mo Jcp&l Budget For Heat, A/c, And Electricity. The Kitchen Features Soft-close Cabinetry & Pantry, Granite Counters, Quality Energy-efficient Appliances, And Tile Floor; The Bathroom Was Expanded To 11' X 8' Featuring A New Walk-in Tiled Shower W/body Jets, New Soft-close Vanity, Toilet, And Tile Flooring; The Living Room/dining Room Features New Hickory Hardwood Flooring; And The Bedrooms Include Closet Organizers. There's New Electric, Plumbing, Ceiling Fans, And Solid Wood Doors (beautiful Heavy Solid Wood Entrance Door). This Condo Is Amazing. Oh; And The Lakefront View From The 16' X 12' Deck Is Beautiful. Amenities Include Lake Access, Pool, Beach, Playground, Basketball Court, Tennis Courts, Dog Park, Etc. In Addition, Integrated Into The Community Is High Point Country Club's Beautiful 18-hole Public Golf Course, Restaurant, Patio And Lounge. For Outdoor Enthusiasts, Take Advantage Of The Nearby High Point Monument State Park, Hiking The Appalachian Trails, Rafting The Delaware River, Or Skiing Nearby Resorts. Whether You Live Here Or Retreat Here, Your Time On Holiday Lake Will Create Memories. Nearby Access To Routes 84, 23, 206, 6. Note, This Condo Is Priced Well Below The Invested Renovations And Will Sell Quickly.
Rooms Sizes
Kitchen:
12x11 Second
Dining Room:
11x8 Second
Living Room:
20x11 Second
Family Room:
n/a
Den:
n/a
Bedroom 1:
15x11 Second
Bedroom 2:
12x11 Second
Bedroom 3:
n/a
Bedroom 4:
n/a
Room Levels
Basement:
n/a
Ground:
n/a
Level 1:
n/a
Level 2:
2Bedroom,BathMain,Kitchen,LivDinRm,Porch
Level 3:
n/a
Level Other:
n/a
Room Features
Kitchen:
Pantry, See Remarks, Separate Dining Area
Dining Room:
Living/Dining Combo
Master Bedroom:
n/a
Bath:
n/a
Interior Features
Square Foot:
1,064
Year Renovated:
2023
Basement:
No
Full Baths:
1
Half Baths:
0
Appliances:
Dishwasher, Microwave Oven, Range/Oven-Electric, Refrigerator, See Remarks, Stackable Washer/Dryer
Flooring:
Carpeting, Tile, Wood
Fireplaces:
No
Fireplace:
n/a
Interior:
Blinds
Exterior Features
Garage Space:
No
Garage:
n/a
Driveway:
Assigned, Parking Lot-Exclusive
Roof:
Asphalt Shingle
Exterior:
Vinyl Siding
Swimming Pool:
Yes
Pool:
Association Pool
Utilities
Heating System:
Heat Pump, Multi-Zone, See Remarks
Heating Source:
Electric
Cooling:
Ductless Split AC, Multi-Zone Cooling
Water Heater:
Electric, See Remarks
Water:
Public Water, Water Charge Extra
Sewer:
Public Sewer, Sewer Charge Extra
Services:
Cable TV Available, Fiber Optic Available, Garbage Extra Charge
Lot Features
Acres:
0.41
Lot Dimensions:
n/a
Lot Features:
Lake Front, Level Lot
School Information
Elementary:
MONTAGUE
Middle:
MONTAGUE
High School:
HIGH POINT
Community Information
County:
Sussex
Town:
Montague Twp.
Neighborhood:
Holiday Lake
Application Fee:
$600
Association Fee:
$111 - Monthly
Fee Includes:
n/a
Amenities:
LakePriv,MulSport,Playgrnd,PoolOtdr,Tennis
Pets:
Number Limit
Financial Considerations
List Price:
$199,000
Tax Amount:
$1,783
Land Assessment:
$10,000
Build. Assessment:
$50,600
Total Assessment:
$60,600
Tax Rate:
2.94
Tax Year:
2025
Ownership Type:
Fee Simple
Listing Information
MLS ID:
3954801
List Date:
04-03-2025
Days On Market:
0
Listing Broker:
KRUMPFER REALTY GROUP
Listing Agent:

































Request More Information
Shawn and Diane Fox
RE/MAX American Dream
3108 Route 10 West
Denville, NJ 07834
Call: (973) 277-7853
Web: TheForgesDenville.com

