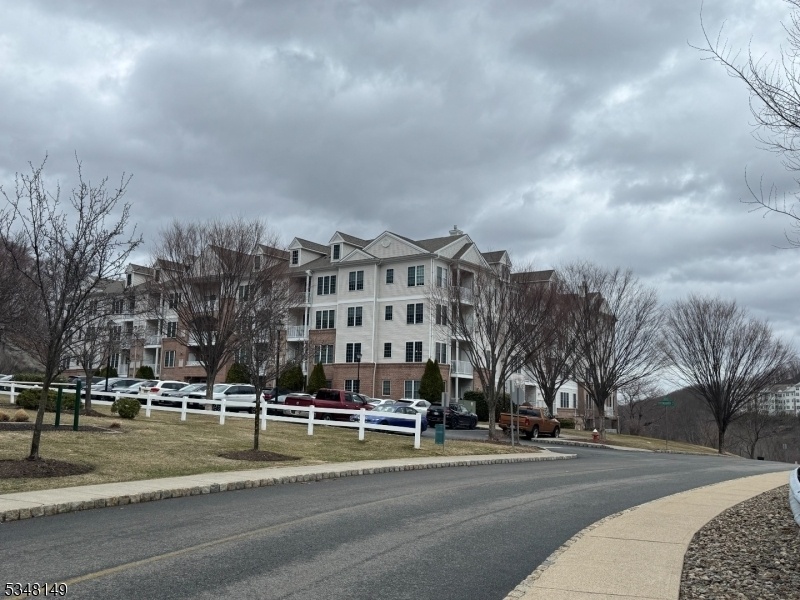6315 Brookhaven Ct
Riverdale Boro, NJ 07457































Price: $475,000
GSMLS: 3954416Type: Condo/Townhouse/Co-op
Style: One Floor Unit
Beds: 2
Baths: 2 Full
Garage: 1-Car
Year Built: 2006
Acres: 0.13
Property Tax: $6,957
Description
Don't Miss This Hickory Model 2-bed, 2-bath Condo With Breathtaking Views! Located On The 3rd Floor, This 1,152 Sq. Ft. Unit Offers Elegance, Privacy, And Convenience Just Steps From The Side Entrance. Features Include Custom Walk-in Closets, A Built-in Office Nook, An Open-concept Kitchen With A Center Island And Granite Countertops, And A Balcony Off The Dining Area. In-unit Laundry, Assigned Garage Parking, And A New Boiler. Secure Building With Entry System For Foyer, Mailroom, And More. Enjoy Clubhouse, Gym, Tennis, Pickleball, Basketball, Poker And Party Rooms. Pet-friendly. Near Shopping, Dining, And Highways!
Rooms Sizes
Kitchen:
Third
Dining Room:
Third
Living Room:
Third
Family Room:
n/a
Den:
n/a
Bedroom 1:
Third
Bedroom 2:
Third
Bedroom 3:
n/a
Bedroom 4:
n/a
Room Levels
Basement:
n/a
Ground:
GarEnter
Level 1:
n/a
Level 2:
n/a
Level 3:
2Bedroom,BathMain,BathOthr,Kitchen,Laundry,LivDinRm,Office
Level Other:
n/a
Room Features
Kitchen:
Center Island
Dining Room:
n/a
Master Bedroom:
Full Bath, Walk-In Closet
Bath:
Stall Shower
Interior Features
Square Foot:
n/a
Year Renovated:
n/a
Basement:
No
Full Baths:
2
Half Baths:
0
Appliances:
Dryer, Microwave Oven, Range/Oven-Gas, Refrigerator, Washer
Flooring:
Carpeting, Tile
Fireplaces:
No
Fireplace:
n/a
Interior:
n/a
Exterior Features
Garage Space:
1-Car
Garage:
Assigned, Garage Under
Driveway:
Parking Lot-Shared
Roof:
Asphalt Shingle
Exterior:
Stone, Vinyl Siding
Swimming Pool:
Yes
Pool:
Association Pool
Utilities
Heating System:
1 Unit, Forced Hot Air
Heating Source:
Gas-Natural
Cooling:
1 Unit, Central Air
Water Heater:
n/a
Water:
Public Water
Sewer:
Public Sewer
Services:
n/a
Lot Features
Acres:
0.13
Lot Dimensions:
n/a
Lot Features:
Open Lot
School Information
Elementary:
n/a
Middle:
n/a
High School:
n/a
Community Information
County:
Morris
Town:
Riverdale Boro
Neighborhood:
The Grande
Application Fee:
$1,365
Association Fee:
$455 - Monthly
Fee Includes:
Maintenance-Common Area
Amenities:
ClubHous,Elevator,Exercise,JogPath,MulSport,PoolOtdr,Tennis
Pets:
Cats OK, Dogs OK, Size Limit
Financial Considerations
List Price:
$475,000
Tax Amount:
$6,957
Land Assessment:
$175,000
Build. Assessment:
$206,000
Total Assessment:
$381,000
Tax Rate:
1.83
Tax Year:
2024
Ownership Type:
Condominium
Listing Information
MLS ID:
3954416
List Date:
04-01-2025
Days On Market:
3
Listing Broker:
REAL
Listing Agent:































Request More Information
Shawn and Diane Fox
RE/MAX American Dream
3108 Route 10 West
Denville, NJ 07834
Call: (973) 277-7853
Web: TheForgesDenville.com




