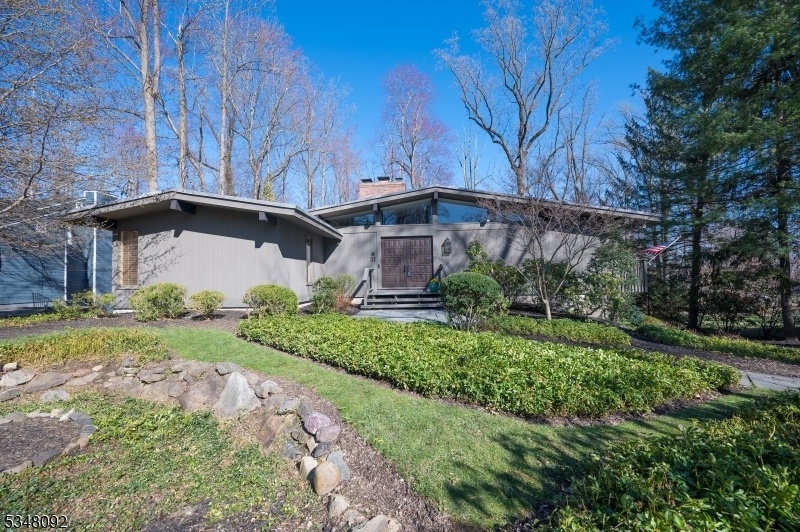31 Macleay Rd
Montville Twp, NJ 07045











































Price: $848,000
GSMLS: 3954307Type: Single Family
Style: Contemporary
Beds: 4
Baths: 3 Full
Garage: 2-Car
Year Built: 1969
Acres: 0.60
Property Tax: $13,668
Description
Discover This Sleek And Stylish Contemporary Home, Designed For Modern Living With Soaring Ceilings, Exposed Wood Beams, And A Stunning Floor-to-ceiling Wall Of Glass That Floods The Living Space With Natural Light. Cozy Up By One Of Two Wood-burning Fireplaces Or Unwind In The Solarium, Featuring A Jacuzzi Tub And Radiant Heated Floors. The Gourmet Eat In Kitchen Boasts A Center Island And Sub-zero Refrigerator, Perfect For Entertaining.relax With A Cup Of Coffee In The Den Overlooking The Private Rear Yard.large Storage Room And Rec Room Ready For Your Finishing Touches. A First-floor Home Office Adds Convenience, While Wraparound Decks Provide Serene Outdoor Living. Ideally Located Within Walking Distance To The Lake Valhalla Club And William Mason Elementary, With Easy Access To Routes 287, 80, 46, And 23. A Must-see Gem!
Rooms Sizes
Kitchen:
n/a
Dining Room:
n/a
Living Room:
n/a
Family Room:
n/a
Den:
n/a
Bedroom 1:
n/a
Bedroom 2:
n/a
Bedroom 3:
n/a
Bedroom 4:
n/a
Room Levels
Basement:
n/a
Ground:
1Bedroom,BathOthr,FamilyRm,Laundry,RecRoom,Solarium,Storage,Utility
Level 1:
3Bedroom,BathMain,BathOthr,Den,Foyer,Kitchen,LivDinRm
Level 2:
n/a
Level 3:
n/a
Level Other:
n/a
Room Features
Kitchen:
Center Island, Eat-In Kitchen, Separate Dining Area
Dining Room:
Living/Dining Combo
Master Bedroom:
1st Floor, Full Bath
Bath:
n/a
Interior Features
Square Foot:
n/a
Year Renovated:
n/a
Basement:
Yes - Finished, Full
Full Baths:
3
Half Baths:
0
Appliances:
Carbon Monoxide Detector, Cooktop - Gas, Dishwasher, Hot Tub, Range/Oven-Gas
Flooring:
Carpeting, Tile
Fireplaces:
2
Fireplace:
Family Room, Living Room
Interior:
n/a
Exterior Features
Garage Space:
2-Car
Garage:
Attached Garage, Garage Door Opener
Driveway:
Blacktop
Roof:
Asphalt Shingle
Exterior:
CedarSid
Swimming Pool:
n/a
Pool:
n/a
Utilities
Heating System:
Baseboard - Hotwater, Forced Hot Air
Heating Source:
GasNatur,SolarOwn
Cooling:
Central Air
Water Heater:
Gas
Water:
Public Water
Sewer:
Public Sewer
Services:
n/a
Lot Features
Acres:
0.60
Lot Dimensions:
n/a
Lot Features:
n/a
School Information
Elementary:
William Mason Elementary School (K-5)
Middle:
Robert R. Lazar Middle School (6-8)
High School:
Montville Township High School (9-12)
Community Information
County:
Morris
Town:
Montville Twp.
Neighborhood:
Lake Valhalla
Application Fee:
n/a
Association Fee:
n/a
Fee Includes:
n/a
Amenities:
n/a
Pets:
n/a
Financial Considerations
List Price:
$848,000
Tax Amount:
$13,668
Land Assessment:
$255,000
Build. Assessment:
$260,000
Total Assessment:
$515,000
Tax Rate:
2.62
Tax Year:
2024
Ownership Type:
Fee Simple
Listing Information
MLS ID:
3954307
List Date:
04-01-2025
Days On Market:
0
Listing Broker:
HEIM REALTY,LLC
Listing Agent:











































Request More Information
Shawn and Diane Fox
RE/MAX American Dream
3108 Route 10 West
Denville, NJ 07834
Call: (973) 277-7853
Web: TheForgesDenville.com




