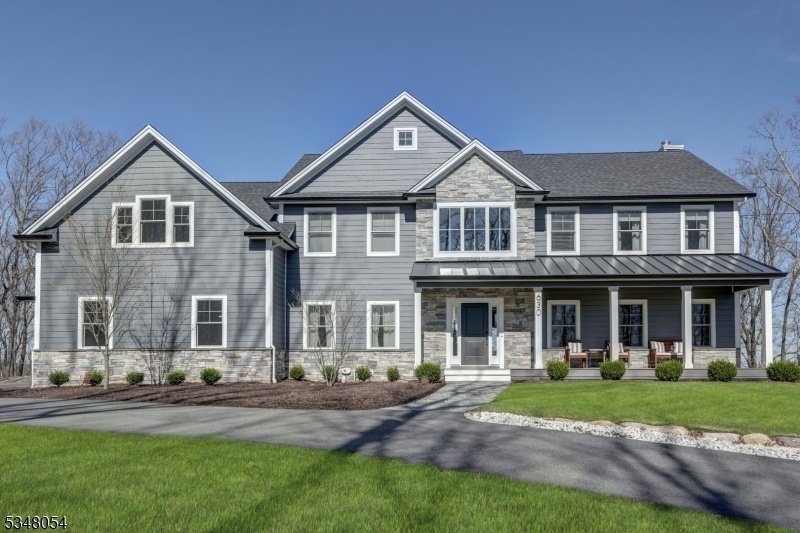630 Mountain Rd
Kinnelon Boro, NJ 07405





































Price: $1,750,000
GSMLS: 3954265Type: Single Family
Style: Custom Home
Beds: 4
Baths: 3 Full & 1 Half
Garage: 3-Car
Year Built: 2021
Acres: 3.57
Property Tax: $35,160
Description
This Is It! For Those Discerning Buyers Who Want The Latest And Best In Material, Design, Distant Nyc Skyline Mountain Views; Rainbows, Sunsets And Sunrises To Boot! All Situated Within The Private 24-hour Active Gated Community Of Smoke Rise! This 3-year Young Masterpiece Is Better Than A Model Home In That It Has So Much More Than Fabulous Builder Finishes But The Finest Design Finishes Ever! Grand Foyer To Play Rm/office, Family Rm With Floor To Ceiling Stone Fireplace Which Opens To Spectacular Kitchen With All The Bells And Whistles Of The Latest In Today's Kitchens Offering A Separate Breakfast Area With Walls Of Glass Showing Off The Spectacular Mountain Skyline That Adorns The Entire 3.56 Acres Of Privacy! Kitchen Is Joined By A Picture Perfect Mud Room That Brings You Right Into The Over-sized 3-car Garage With Huge Driveway Space For Entertaining. A Formal Dining Room Is Tucked Off The Grand Entry Where A Lovely Powder Room Is Also Tucked Away.retreat Upstairs To A Magnificent Grand Master Suite Offering A Romantic Walkout To Outdoor Covered Balcony, A Sprawling Walk-in Closet And A Luxurious Master Bath Offering Over-sized Custom Shower, Fabulous Tub And Separate Water Closet. There Are 3 More Secondary Bedrooms Upstairs Plus A Wonderful Office With It's Own Covered Balcony, 2 More Full Baths And A Large Beautiful Laundry Room! The Lower Level Walks Out To Play Lawn, Offers Super High Ceilings And Is Ready For Your Own Customiz Also Available Fully Furnished!
Rooms Sizes
Kitchen:
First
Dining Room:
First
Living Room:
n/a
Family Room:
First
Den:
First
Bedroom 1:
n/a
Bedroom 2:
n/a
Bedroom 3:
n/a
Bedroom 4:
n/a
Room Levels
Basement:
n/a
Ground:
Storage Room, Utility Room, Walkout
Level 1:
Breakfst,DiningRm,FamilyRm,Foyer,GarEnter,Kitchen,Leisure,MudRoom
Level 2:
4+Bedrms,BathMain,BathOthr,Laundry,Office,SeeRem,Walkout
Level 3:
n/a
Level Other:
AdditBth,GarEnter
Room Features
Kitchen:
Center Island, See Remarks, Separate Dining Area
Dining Room:
Formal Dining Room
Master Bedroom:
Dressing Room, Full Bath, Walk-In Closet
Bath:
Soaking Tub, Stall Shower
Interior Features
Square Foot:
n/a
Year Renovated:
n/a
Basement:
Yes - Full, Unfinished, Walkout
Full Baths:
3
Half Baths:
1
Appliances:
Carbon Monoxide Detector, Dishwasher, Dryer, Generator-Built-In, Washer
Flooring:
Tile, Wood
Fireplaces:
1
Fireplace:
Family Room, Gas Fireplace
Interior:
Blinds,Drapes,CeilHigh,SoakTub,WndwTret
Exterior Features
Garage Space:
3-Car
Garage:
Attached Garage
Driveway:
Additional Parking, See Remarks
Roof:
Asphalt Shingle, Metal
Exterior:
ConcBrd
Swimming Pool:
Yes
Pool:
Heated, In-Ground Pool, Liner
Utilities
Heating System:
2 Units, Forced Hot Air
Heating Source:
GasPropO
Cooling:
2 Units, Central Air
Water Heater:
n/a
Water:
Well
Sewer:
Septic 4 Bedroom Town Verified
Services:
Cable TV Available, Garbage Included
Lot Features
Acres:
3.57
Lot Dimensions:
n/a
Lot Features:
Cul-De-Sac, Mountain View, Private Road, Skyline View
School Information
Elementary:
Kiel School (K-2)
Middle:
Pearl R. Miller Middle School (6-8)
High School:
Kinnelon High School (9-12)
Community Information
County:
Morris
Town:
Kinnelon Boro
Neighborhood:
Smoke Rise Gated Com
Application Fee:
$6,500
Association Fee:
$4,483 - Annually
Fee Includes:
Maintenance-Common Area, Snow Removal
Amenities:
Club House, Lake Privileges, Playground, Tennis Courts
Pets:
Yes
Financial Considerations
List Price:
$1,750,000
Tax Amount:
$35,160
Land Assessment:
$218,800
Build. Assessment:
$994,900
Total Assessment:
$1,213,700
Tax Rate:
2.90
Tax Year:
2024
Ownership Type:
Fee Simple
Listing Information
MLS ID:
3954265
List Date:
04-01-2025
Days On Market:
3
Listing Broker:
PROMINENT PROPERTIES SIR
Listing Agent:





































Request More Information
Shawn and Diane Fox
RE/MAX American Dream
3108 Route 10 West
Denville, NJ 07834
Call: (973) 277-7853
Web: TheForgesDenville.com




