88 South Mountain Ave
Montclair Twp, NJ 07042
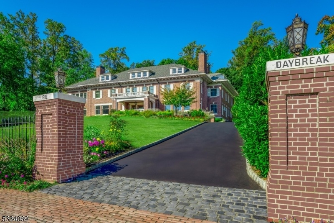
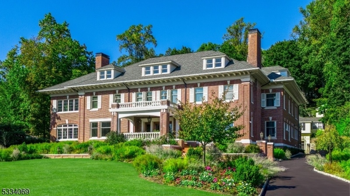
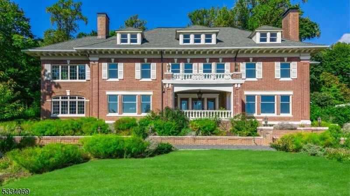
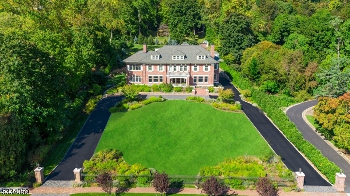
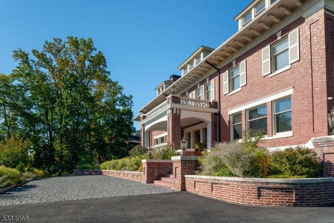
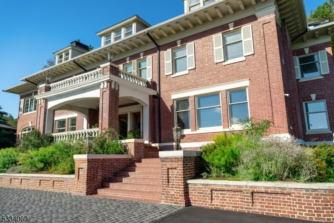
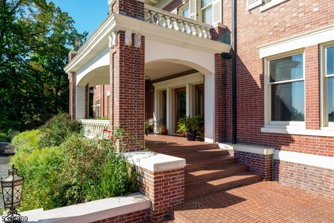
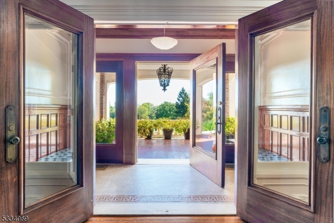
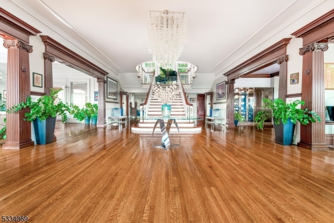
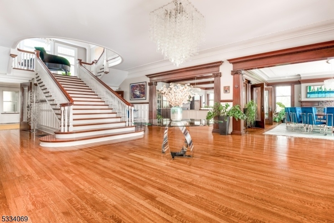
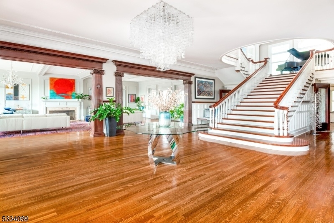
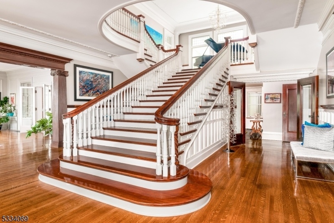
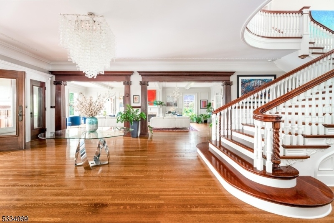
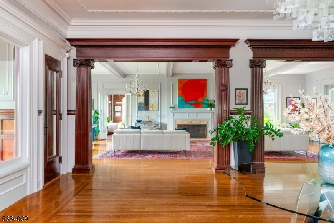
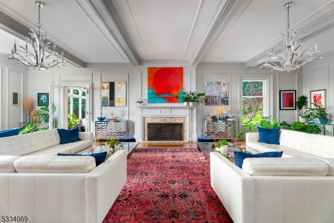
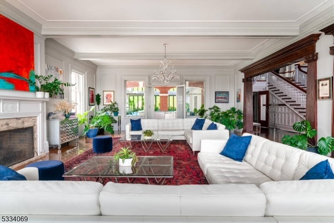
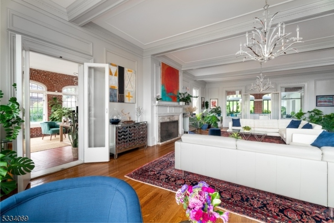
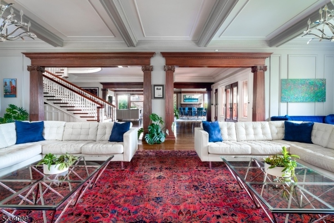
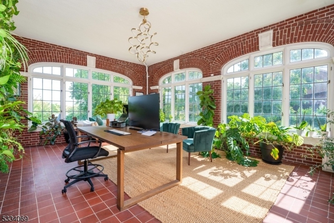
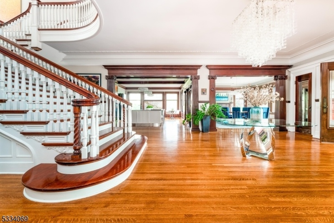
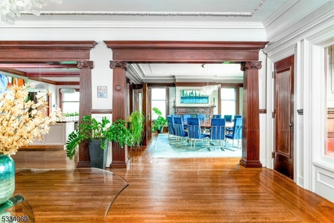
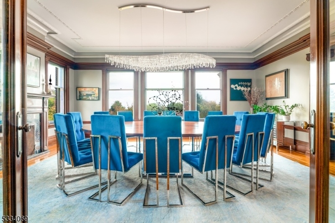
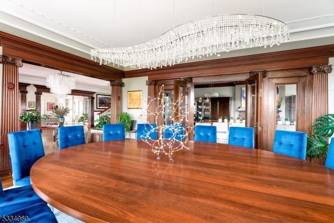
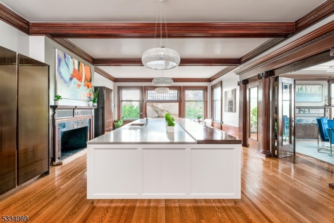
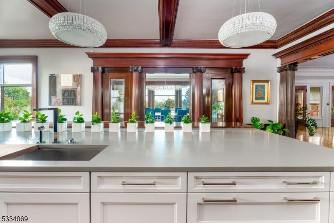
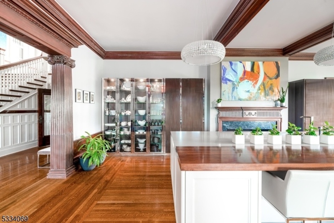
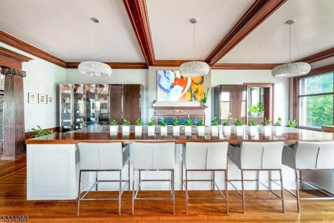
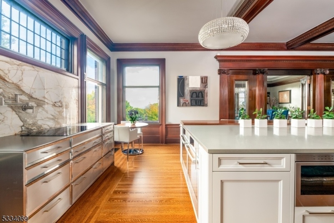
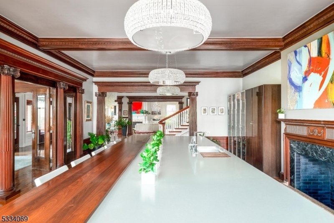
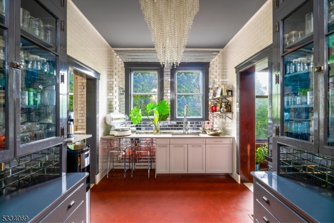
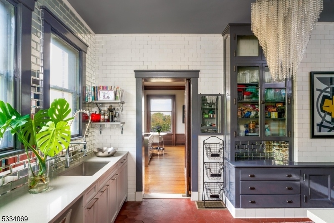
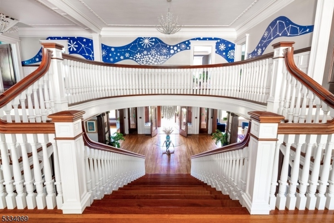
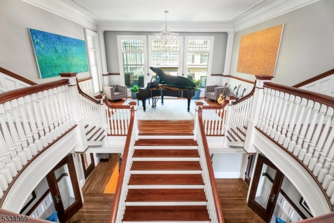
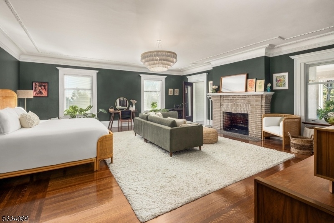
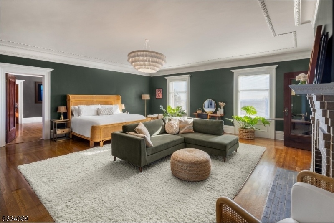
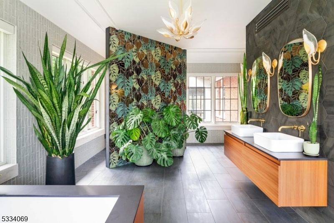
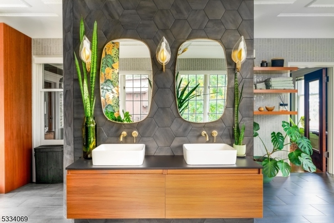
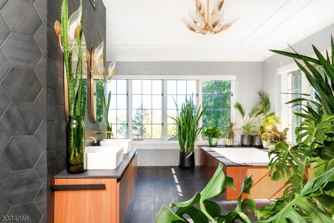
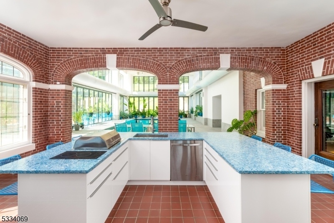
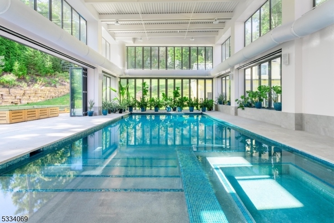
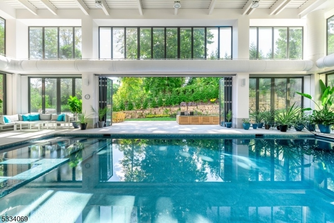
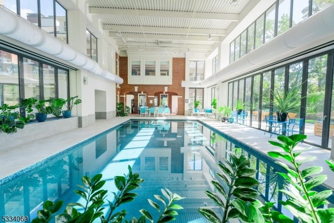
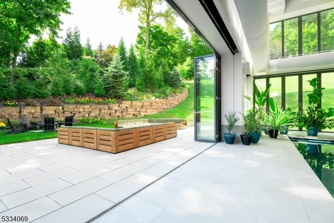
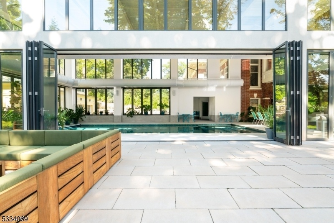
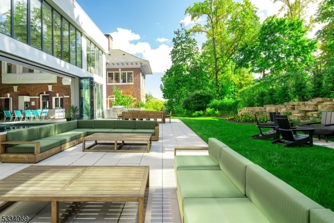
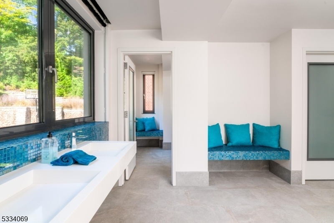
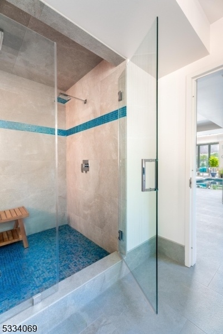
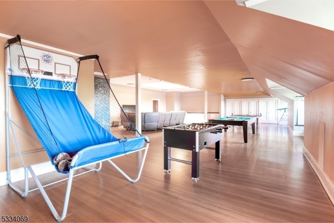
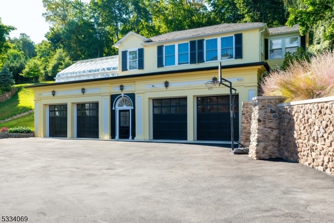
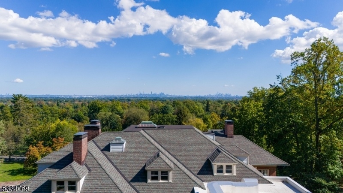
Price: $6,300,000
GSMLS: 3954210Type: Single Family
Style: Colonial
Beds: 8
Baths: 8 Full & 1 Half
Garage: 4-Car
Year Built: 1890
Acres: 1.46
Property Tax: $64,102
Description
Step Into A World Of Refined Elegance At Daybreak, A Meticulously Restored Estate Offering Eight Bedrooms, Eight Full Baths, And One Half Bath, Nestled On 1.46 Acres Of Lush Grounds. Located In Montclair's Most Desirable Neighborhood, This Prestigious Home Provides Breathtaking Views Of New York City From Every Level. The Grand Great Room Is The Centerpiece Of This Home, Featuring A Two-story Indoor Pool And Spa Beneath Soaring 23-foot Ceilings. Triple-pane, Accordion-style Windows Surround The Pool, Allowing For A Seamless Transition Between An Outdoor Oasis In Summer And An Indoor Retreat In Winter. Adjacent To The Great Room, The Solarium Offers A Peaceful Space For Morning Coffee Or Quiet Work. Designed For Entertaining, The Formal Dining Room Seats 16 And Leads Into The Custom Siematic Kitchen, Complete With Top-of-the-line Sub-zero And Bosch Appliances, A Large Island, An Induction Cooktop, And Dornbracht Fixtures. The Restored Butler's Pantry Adds Charm And Convenience. The Second Floor Hosts Eight Expansive Bedrooms, Each With An En-suite Bath And Cozy Fireplace. The Primary Suite Offers Privacy, A Soaking Tub For Two, And Large Windows. The Secondary Bedrooms Are Equally Luxurious. Notable Amenities Include A 40'x20' Mineral Pool, A Spa For Eight, An Entertainment Room, And A Four-car Garage. The Estate Also Includes A Self-contained Carriage House, A Snow-melt System And A Restored Greenhouse.
Rooms Sizes
Kitchen:
31x18 First
Dining Room:
22x21 First
Living Room:
22x38 First
Family Room:
n/a
Den:
14x16 First
Bedroom 1:
23x24 Second
Bedroom 2:
23x19 Second
Bedroom 3:
16x20 Second
Bedroom 4:
18x20 Second
Room Levels
Basement:
Bath(s) Other, Storage Room, Utility Room
Ground:
n/a
Level 1:
Den,DiningRm,Foyer,Kitchen,LivingRm,MudRoom,Pantry,PowderRm,Solarium
Level 2:
4 Or More Bedrooms, Bath Main, Bath(s) Other, Laundry Room
Level 3:
2Bedroom,BathOthr,Kitchen,LivingRm,RecRoom,Storage,Utility
Level Other:
n/a
Room Features
Kitchen:
Center Island, Eat-In Kitchen, Pantry
Dining Room:
Formal Dining Room
Master Bedroom:
Fireplace, Full Bath, Walk-In Closet
Bath:
Soaking Tub
Interior Features
Square Foot:
n/a
Year Renovated:
n/a
Basement:
Yes - Full
Full Baths:
8
Half Baths:
1
Appliances:
Carbon Monoxide Detector, Dishwasher, Disposal, Dryer, Microwave Oven, Range/Oven-Electric, Refrigerator, Sump Pump, Washer
Flooring:
Stone, Tile, Wood
Fireplaces:
7
Fireplace:
Bedroom 1, Bedroom 4, Dining Room, Kitchen, Living Room
Interior:
CeilBeam,CeilHigh,SecurSys,SmokeDet,SoakTub,StallShw,TubShowr,WlkInCls
Exterior Features
Garage Space:
4-Car
Garage:
Detached Garage, Garage Door Opener
Driveway:
1 Car Width
Roof:
Asphalt Shingle, Flat
Exterior:
Brick, Stone
Swimming Pool:
Yes
Pool:
In-Ground Pool, Indoor Pool
Utilities
Heating System:
Forced Hot Air, Multi-Zone
Heating Source:
Gas-Natural
Cooling:
Central Air, Multi-Zone Cooling
Water Heater:
Gas
Water:
Public Water
Sewer:
Public Sewer
Services:
Cable TV Available, Fiber Optic Available, Garbage Included
Lot Features
Acres:
1.46
Lot Dimensions:
150X425 IRR
Lot Features:
Irregular Lot, Skyline View
School Information
Elementary:
MAGNET
Middle:
MAGNET
High School:
MONTCLAIR
Community Information
County:
Essex
Town:
Montclair Twp.
Neighborhood:
n/a
Application Fee:
n/a
Association Fee:
n/a
Fee Includes:
n/a
Amenities:
n/a
Pets:
n/a
Financial Considerations
List Price:
$6,300,000
Tax Amount:
$64,102
Land Assessment:
$450,400
Build. Assessment:
$2,037,400
Total Assessment:
$2,487,800
Tax Rate:
3.40
Tax Year:
2024
Ownership Type:
Fee Simple
Listing Information
MLS ID:
3954210
List Date:
04-01-2025
Days On Market:
5
Listing Broker:
SERHANT NEW JERSEY LLC
Listing Agent:


















































Request More Information
Shawn and Diane Fox
RE/MAX American Dream
3108 Route 10 West
Denville, NJ 07834
Call: (973) 277-7853
Web: TheForgesDenville.com

