4 Walsh Way
Morris Plains Boro, NJ 07950
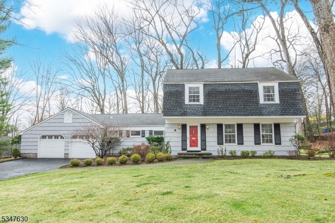
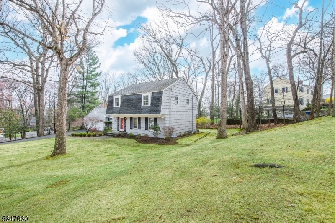
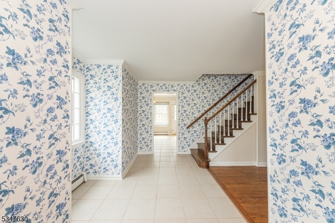
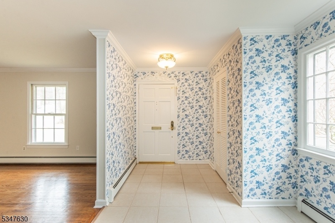
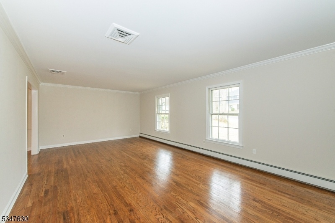
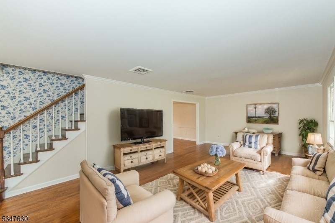
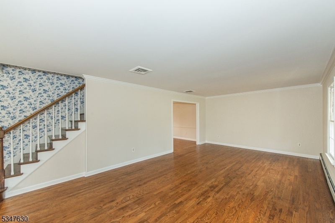
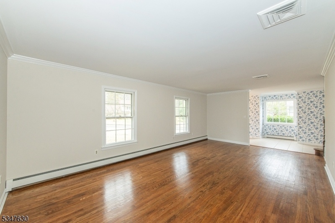
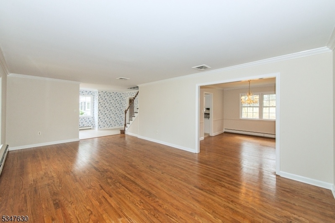
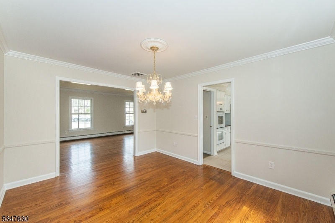
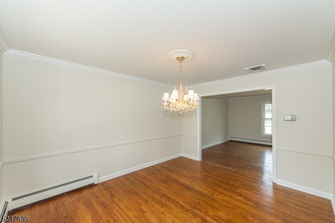
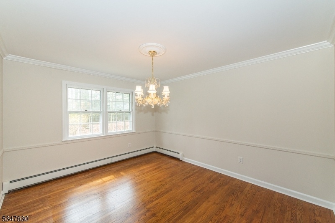
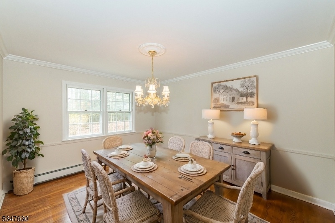
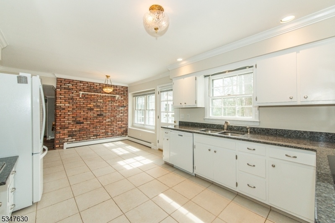
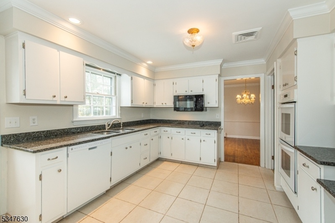
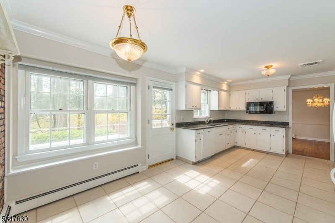
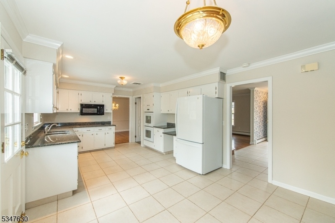
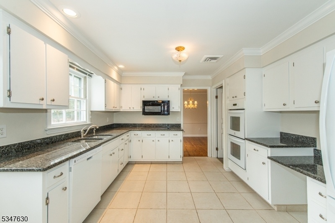
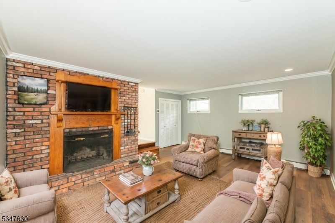
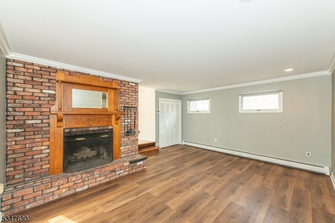
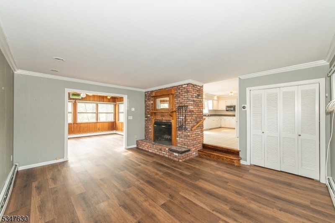
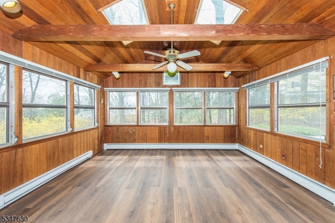
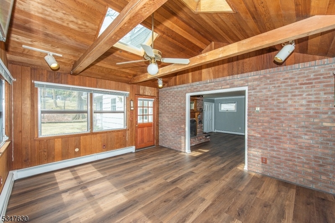
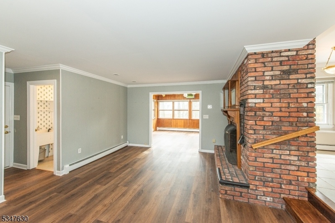
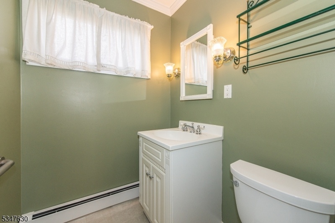
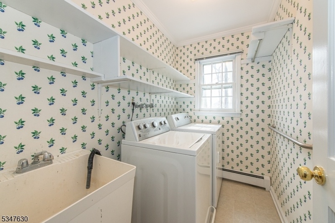
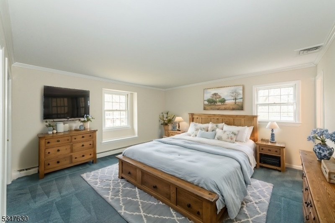
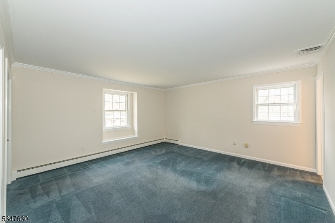
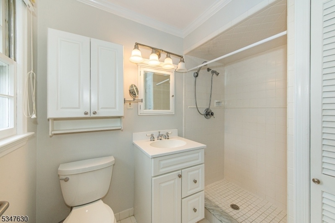
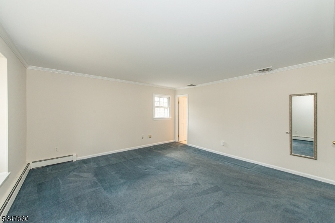
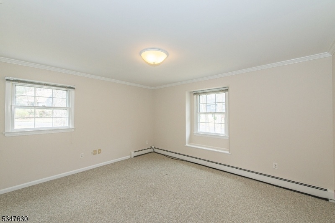
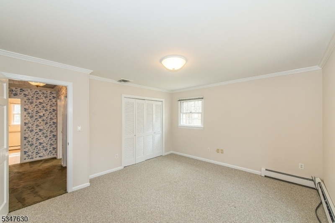
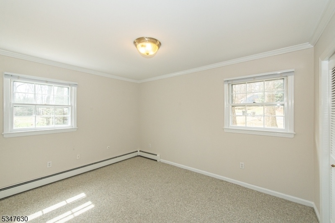
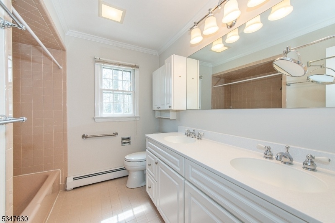
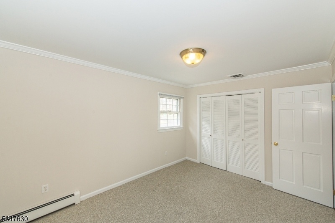
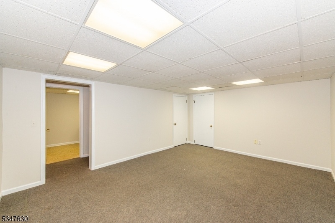
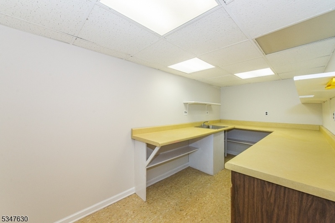
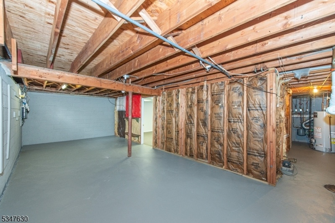
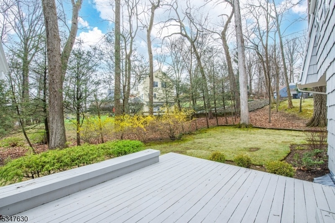
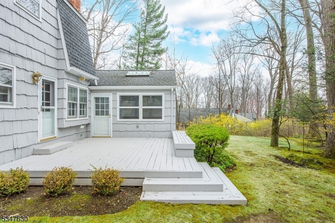
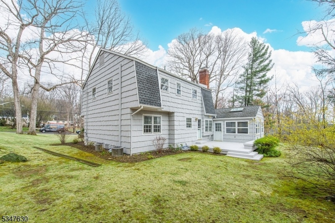
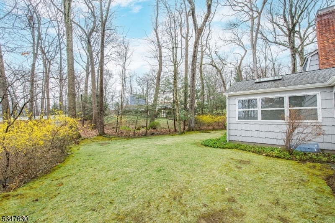
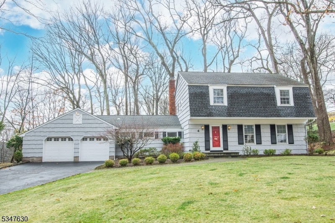
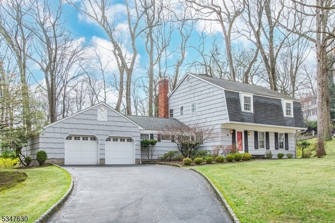
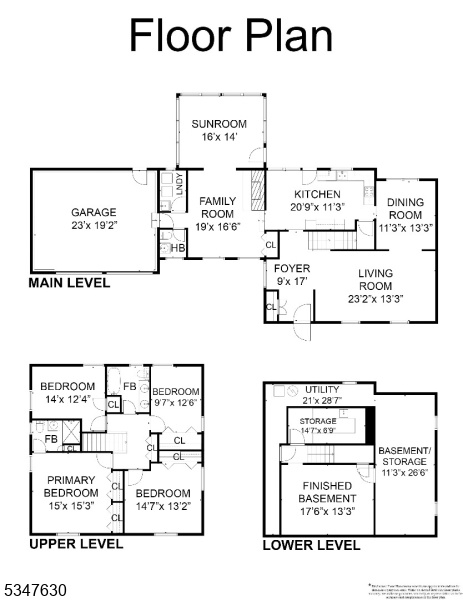
Price: $850,000
GSMLS: 3953926Type: Single Family
Style: Colonial
Beds: 4
Baths: 2 Full & 1 Half
Garage: 2-Car
Year Built: 1965
Acres: 0.40
Property Tax: $12,067
Description
Fantastic Four-bedroom, 2.5 Bath Colonial Home Is Perfect For The Buyer Seeking Comfort And Convenience! As You Enter, You'll Be Greeted By A Spacious And Inviting Main Floor Featuring A Cozy Family Room Complete With A Wood-burning Fireplace, Seamlessly Connecting To A Bright Four-season Room That Fills The Space With Natural Light.the Eat-in Kitchen Is A Chef's Delight With Space, Showcasing An Exposed Brick Wall That Adds Character And Warmth, Along With Easy Access To The Back Deck And Backyard Ideal For Entertaining Or Relaxing In The Fresh Air. The Generous Living Room, Adorned With Large Windows, Flows Effortlessly Into The Dining Room, Creating A Wonderful Space For Gatherings. Main Floor Laundry Room And Powder Room Complete The Main Level. Oversized Two Car Attached Garage As Well With Door To Backyard. Venture Upstairs To Discover Four Well-appointed Bedrooms, Including A Primary Suite That Boasts Its Own Full Bath With A Stall Shower For Added Privacy. The Main Bath Conveniently Features A Tub Shower For The Other Three Bedrooms. Finished Lower Level Offers Even More Space, Featuring A Craft Room And A Recreation Room, Perfect For Hobbies Or Fun. With Public Utilities And An Excellent Location Near The Train To Nyc, Downtown Amenities, And More, This Home Encapsulates The Ideal Blend Of Suburban Tranquility And Urban Accessibility. Don't Miss The Opportunity To Make This Lovely Property Your Own!
Rooms Sizes
Kitchen:
21x11 First
Dining Room:
13x12 First
Living Room:
23x13 First
Family Room:
18x16 First
Den:
n/a
Bedroom 1:
15x15 Second
Bedroom 2:
14x13 Second
Bedroom 3:
14x12 Second
Bedroom 4:
12x10 Second
Room Levels
Basement:
GameRoom,RecRoom,Storage,Utility
Ground:
n/a
Level 1:
DiningRm,FamilyRm,Foyer,GarEnter,Kitchen,Laundry,Leisure,LivingRm,OutEntrn,PowderRm
Level 2:
4 Or More Bedrooms, Bath Main, Bath(s) Other
Level 3:
Attic
Level Other:
n/a
Room Features
Kitchen:
Eat-In Kitchen
Dining Room:
Formal Dining Room
Master Bedroom:
Full Bath
Bath:
Stall Shower
Interior Features
Square Foot:
n/a
Year Renovated:
n/a
Basement:
Yes - Finished, Full
Full Baths:
2
Half Baths:
1
Appliances:
Carbon Monoxide Detector, Cooktop - Electric, Dishwasher, Dryer, Microwave Oven, Refrigerator, Sump Pump, Wall Oven(s) - Electric, Washer
Flooring:
Carpeting, Tile, Vinyl-Linoleum, Wood
Fireplaces:
1
Fireplace:
Family Room, Wood Burning
Interior:
Blinds,CODetect,FireExtg,SmokeDet,StallShw,TubShowr
Exterior Features
Garage Space:
2-Car
Garage:
Attached Garage, Garage Door Opener
Driveway:
Blacktop
Roof:
Asphalt Shingle
Exterior:
CedarSid
Swimming Pool:
No
Pool:
n/a
Utilities
Heating System:
1 Unit, Baseboard - Hotwater
Heating Source:
Gas-Natural
Cooling:
3 Units, Central Air, Multi-Zone Cooling
Water Heater:
Gas
Water:
Public Water
Sewer:
Public Sewer
Services:
Cable TV Available, Fiber Optic
Lot Features
Acres:
0.40
Lot Dimensions:
n/a
Lot Features:
Corner, Level Lot, Open Lot
School Information
Elementary:
Mountain Way School (K-2)
Middle:
Borough School (3-8)
High School:
Morristown High School (9-12)
Community Information
County:
Morris
Town:
Morris Plains Boro
Neighborhood:
n/a
Application Fee:
n/a
Association Fee:
n/a
Fee Includes:
n/a
Amenities:
n/a
Pets:
n/a
Financial Considerations
List Price:
$850,000
Tax Amount:
$12,067
Land Assessment:
$230,100
Build. Assessment:
$256,100
Total Assessment:
$486,200
Tax Rate:
2.48
Tax Year:
2024
Ownership Type:
Fee Simple
Listing Information
MLS ID:
3953926
List Date:
03-31-2025
Days On Market:
0
Listing Broker:
WEICHERT REALTORS
Listing Agent:













































Request More Information
Shawn and Diane Fox
RE/MAX American Dream
3108 Route 10 West
Denville, NJ 07834
Call: (973) 277-7853
Web: TheForgesDenville.com




