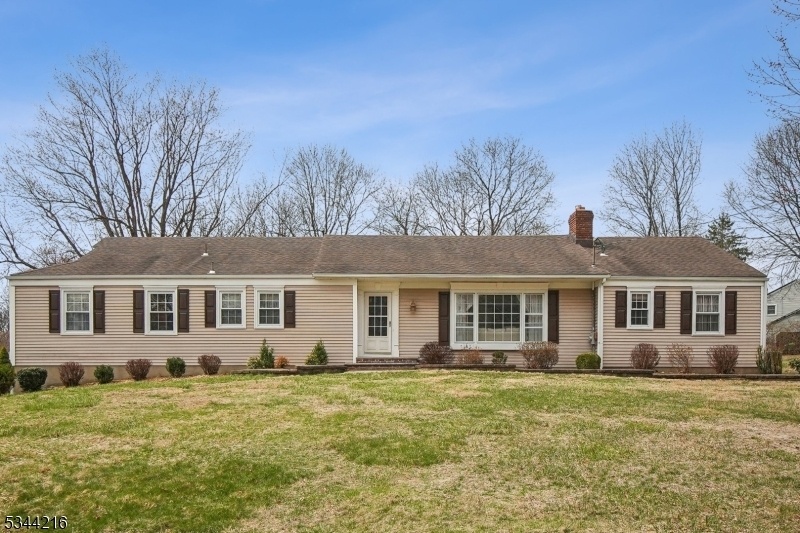11 Mountain View Dr
Chester Twp, NJ 07930

































Price: $895,000
GSMLS: 3953923Type: Single Family
Style: Expanded Ranch
Beds: 5
Baths: 3 Full & 1 Half
Garage: 2-Car
Year Built: 1967
Acres: 1.20
Property Tax: $12,580
Description
Welcome To This Beautifully Maintained Raised Ranch Offering Comfort, Flexibility, And Modern Updates In One Of Chester Township's Most Desirable Neighborhoods. With 5 Bedrooms And 3.5 Bathrooms, This Expansive Home Is Perfect For A Variety Of Living Arrangements, Including Multi-generational Living. Enjoy Peace Of Mind From The Start With A Brand-new 5-bedroom Septic System And A Freshly Paved Driveway, Enhancing Both Function And Curb Appeal. Inside, Natural Light Fills The Open And Thoughtfully Designed Layout. The Spacious Kitchen Is Open To The Adjoining Breakfast Room, Creating A Warm And Inviting Space Perfect For Casual Dining Or Morning Coffee. One Wing Of The Home Features Four Spacious Bedrooms, Including One With Its Own Private En-suite Ideal For A Primary Suite Or Guest Retreat. On The Opposite Side, A Private Living Area Offers A Fantastic Guest Suite, Complete With Its Own Bedroom, Full Bath, Sitting Room, And Direct Access To The Back Patio Through Sliding Glass Doors. The Partially Finished Basement Provides Even More Versatility With Space For A Rec Room, Home Office, Or Gym. It Also Includes Multiple Storage Areas, A Powder Room, And Interior Access To The 2-car Garage. Set On A Peaceful Lot Surrounded By Nature And Just Minutes From Top-rated Schools, Parks, And The Vibrant Shops And Restaurants Of Downtown Chester, This Home Is A Rare Find. Don't Miss The Opportunity To Make This Spacious And Adaptable Home Your Own!
Rooms Sizes
Kitchen:
First
Dining Room:
First
Living Room:
First
Family Room:
First
Den:
n/a
Bedroom 1:
First
Bedroom 2:
First
Bedroom 3:
First
Bedroom 4:
First
Room Levels
Basement:
GarEnter,PowderRm,RecRoom,Storage
Ground:
n/a
Level 1:
4+Bedrms,BathMain,BathOthr,Breakfst,DiningRm,FamilyRm,Foyer,Kitchen,LivingRm,SeeRem,SittngRm
Level 2:
n/a
Level 3:
n/a
Level Other:
n/a
Room Features
Kitchen:
See Remarks
Dining Room:
Formal Dining Room
Master Bedroom:
1st Floor, Full Bath, Walk-In Closet
Bath:
n/a
Interior Features
Square Foot:
n/a
Year Renovated:
n/a
Basement:
Yes - Finished-Partially, Walkout
Full Baths:
3
Half Baths:
1
Appliances:
Carbon Monoxide Detector, Dishwasher, Generator-Built-In, Microwave Oven, Range/Oven-Electric
Flooring:
Carpeting, See Remarks, Tile
Fireplaces:
1
Fireplace:
Living Room, Wood Burning
Interior:
Walk-In Closet
Exterior Features
Garage Space:
2-Car
Garage:
DoorOpnr,GarUnder,InEntrnc
Driveway:
Blacktop
Roof:
Asphalt Shingle
Exterior:
Vinyl Siding
Swimming Pool:
No
Pool:
n/a
Utilities
Heating System:
Baseboard - Electric, Forced Hot Air
Heating Source:
Gas-Natural
Cooling:
Central Air
Water Heater:
Gas
Water:
Well
Sewer:
Septic 5+ Bedroom Town Verified
Services:
n/a
Lot Features
Acres:
1.20
Lot Dimensions:
n/a
Lot Features:
Open Lot
School Information
Elementary:
n/a
Middle:
n/a
High School:
n/a
Community Information
County:
Morris
Town:
Chester Twp.
Neighborhood:
n/a
Application Fee:
n/a
Association Fee:
n/a
Fee Includes:
n/a
Amenities:
n/a
Pets:
n/a
Financial Considerations
List Price:
$895,000
Tax Amount:
$12,580
Land Assessment:
$235,000
Build. Assessment:
$250,000
Total Assessment:
$485,000
Tax Rate:
2.59
Tax Year:
2024
Ownership Type:
Fee Simple
Listing Information
MLS ID:
3953923
List Date:
03-31-2025
Days On Market:
4
Listing Broker:
EXP REALTY, LLC
Listing Agent:

































Request More Information
Shawn and Diane Fox
RE/MAX American Dream
3108 Route 10 West
Denville, NJ 07834
Call: (973) 277-7853
Web: TheForgesDenville.com




