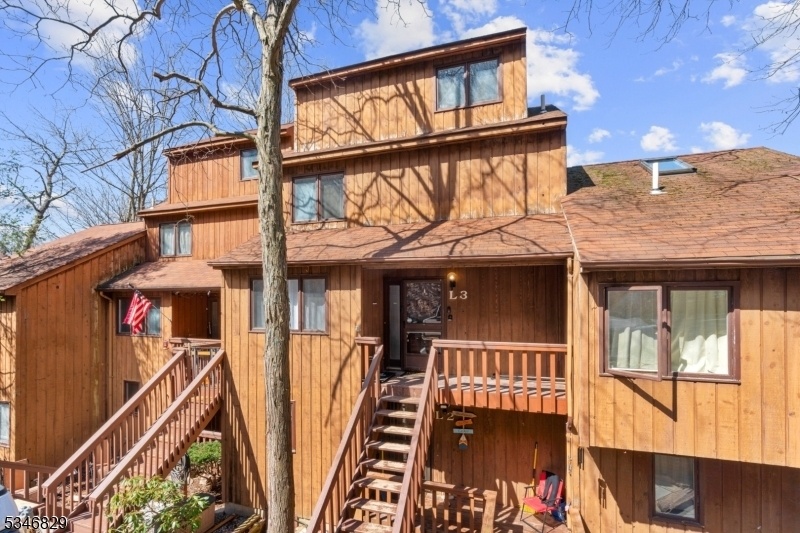4 Village Way L3
Vernon Twp, NJ 07462























Price: $325,000
GSMLS: 3953617Type: Condo/Townhouse/Co-op
Style: Townhouse-Interior
Beds: 2
Baths: 2 Full
Garage: No
Year Built: 1983
Acres: 0.01
Property Tax: $3,815
Description
Experience Luxury Living In This Stunning 2 Bedroom, 2 Bathroom Condo, Boasting Over 1,900 Sq. Ft. Of Beautifully Updated Space. Recently Renovated With Modern Finishes, This Home Flows Seamlessly Blending Elegance And Functionality. The Expansive Living Area Is Bathed In Natural Light, Enhanced By High Ceilings And Stylish Luxury Vinyl Plank Flooring. A Gourmet Kitchen Showcases Quartz Countertops, Custom Cabinetry, Stainless Steel Appliances, And A Spacious Island Perfect For Entertaining. Additional Highlights Include Ample Storage, In-unit Laundry, And A Private Balcony For Outdoor Relaxation. Located In A Prime Area, This Condo Provides Access To Hiking, Skiing, Downhill Bicycle Tracks And Other Outdoor Activities. A Perfect Blend Of Sophistication And Comfort! There Is A New Heat Pump Hvac System. The Furniture Is Included. On Top Of Everything Else There Is A 14x16 Private Basement Storage Room. None Of The Other Condos In The Area For Sale Have This Much Room And Storage!
Rooms Sizes
Kitchen:
16x9 First
Dining Room:
n/a
Living Room:
18x14 Second
Family Room:
n/a
Den:
12x9 Third
Bedroom 1:
11x11 Third
Bedroom 2:
10x16 Third
Bedroom 3:
n/a
Bedroom 4:
n/a
Room Levels
Basement:
Utility Room
Ground:
n/a
Level 1:
Bath(s) Other, Kitchen, Laundry Room
Level 2:
Living Room
Level 3:
2 Bedrooms, Den
Level Other:
n/a
Room Features
Kitchen:
Breakfast Bar, Eat-In Kitchen, Pantry
Dining Room:
n/a
Master Bedroom:
n/a
Bath:
n/a
Interior Features
Square Foot:
1,948
Year Renovated:
2025
Basement:
Yes - Unfinished
Full Baths:
2
Half Baths:
0
Appliances:
Carbon Monoxide Detector, Dishwasher, Dryer, Kitchen Exhaust Fan, Microwave Oven, Range/Oven-Electric, Refrigerator, Self Cleaning Oven, Washer
Flooring:
Vinyl-Linoleum
Fireplaces:
1
Fireplace:
Living Room, Wood Burning
Interior:
CeilBeam,CODetect,FireExtg,Skylight,SmokeDet,StallShw
Exterior Features
Garage Space:
No
Garage:
n/a
Driveway:
Assigned, Blacktop, Parking Lot-Shared
Roof:
Asphalt Shingle
Exterior:
Wood Shingle
Swimming Pool:
No
Pool:
n/a
Utilities
Heating System:
1 Unit, Forced Hot Air, Heat Pump
Heating Source:
Electric
Cooling:
1 Unit, Central Air, Heatpump
Water Heater:
Electric
Water:
Association
Sewer:
Association
Services:
Cable TV Available, Fiber Optic Available
Lot Features
Acres:
0.01
Lot Dimensions:
n/a
Lot Features:
n/a
School Information
Elementary:
VERNON
Middle:
VERNON
High School:
VERNON
Community Information
County:
Sussex
Town:
Vernon Twp.
Neighborhood:
Hidden Village
Application Fee:
n/a
Association Fee:
$419 - Monthly
Fee Includes:
Maintenance-Common Area, Sewer Fees, Snow Removal, Trash Collection, Water Fees
Amenities:
n/a
Pets:
Yes
Financial Considerations
List Price:
$325,000
Tax Amount:
$3,815
Land Assessment:
$115,000
Build. Assessment:
$83,700
Total Assessment:
$198,700
Tax Rate:
2.44
Tax Year:
2024
Ownership Type:
Condominium
Listing Information
MLS ID:
3953617
List Date:
03-28-2025
Days On Market:
24
Listing Broker:
RE/MAX PLATINUM GROUP
Listing Agent:























Request More Information
Shawn and Diane Fox
RE/MAX American Dream
3108 Route 10 West
Denville, NJ 07834
Call: (973) 277-7853
Web: TheForgesDenville.com

