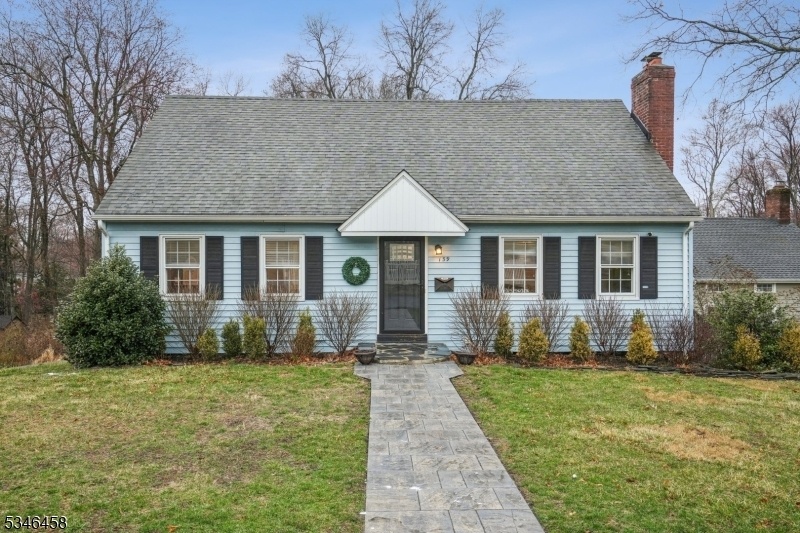139 Ridgedale Ave
Florham Park Boro, NJ 07932




















Price: $689,000
GSMLS: 3952966Type: Single Family
Style: Cape Cod
Beds: 4
Baths: 2 Full
Garage: 1-Car
Year Built: 1950
Acres: 0.27
Property Tax: $7,546
Description
Welcome To 139 Ridgedale Avenue In The Heart Of Florham Park! This Charming, Cape Cod Home Is Situated On A Generous, Deep Lot Just Blocks To Town, Schools, Shops, Restaurants And All That This Trending Town Has To Offer! Upon Arriving, Be Greeted By An Idyllic White Picket Fence At The Convenient Half Moon Driveway. Once Inside, A Bright, Sunny, Open Concept Awaits. The Living Room Features A Wood Burning Fireplace, And Plenty Of Entertaining Space. Around The Corner Is The Inviting Eat-in Kitchen And Dining Area With Plenty Of Counter Space, Storage And Newer Stainless Appliances. Off Of The Kitchen Is An Expansive Deck Overlooking A Sprawling Backyard. Down The Hallway From The Kitchen Is A Renovated First Floor Full Bath, With Two Bedrooms Adjacent, One Of Which Is Currently Used As A Home Office And Gym. Upstairs, A Spacious, Peaceful Primary Suite Retreat Awaits, With Full Bath En-suite Access & Shared Functionality With The Fourth Bedroom Across The Hallway. With Hardwood Floors Throughout, A Built-in Garage, Ample Parking & A Full, Unfinished Basement Footprint, This Home Has Endless Possibilities To Make It Your Own! Fireplace, Flue, Chimney And Deck As Is. No Known Defects.
Rooms Sizes
Kitchen:
11x11 First
Dining Room:
8x11 First
Living Room:
23x12 First
Family Room:
n/a
Den:
n/a
Bedroom 1:
18x15 Second
Bedroom 2:
13x11 Second
Bedroom 3:
11x10 First
Bedroom 4:
13x12 First
Room Levels
Basement:
Laundry Room, Storage Room, Utility Room
Ground:
n/a
Level 1:
2 Bedrooms, Bath(s) Other, Dining Room, Kitchen, Living Room
Level 2:
2 Bedrooms, Bath Main
Level 3:
Attic
Level Other:
n/a
Room Features
Kitchen:
Eat-In Kitchen, Separate Dining Area
Dining Room:
Living/Dining Combo
Master Bedroom:
Full Bath
Bath:
Tub Shower
Interior Features
Square Foot:
n/a
Year Renovated:
2020
Basement:
Yes - Full, Unfinished, Walkout
Full Baths:
2
Half Baths:
0
Appliances:
Carbon Monoxide Detector, Dishwasher, Dryer, Kitchen Exhaust Fan, Microwave Oven, Range/Oven-Gas, Refrigerator, Sump Pump, Washer
Flooring:
Tile, Wood
Fireplaces:
1
Fireplace:
Living Room, Wood Burning
Interior:
Blinds,CODetect,SecurSys,SmokeDet,TubShowr
Exterior Features
Garage Space:
1-Car
Garage:
Attached,Built-In,DoorOpnr,InEntrnc
Driveway:
1 Car Width, Additional Parking, Blacktop, Circular
Roof:
Asphalt Shingle
Exterior:
Vinyl Siding
Swimming Pool:
No
Pool:
n/a
Utilities
Heating System:
Auxiliary Electric Heat, Radiant - Hot Water, See Remarks
Heating Source:
Electric
Cooling:
Attic Fan, Wall A/C Unit(s)
Water Heater:
Electric, Gas
Water:
Public Water
Sewer:
Public Sewer
Services:
Cable TV Available, Garbage Extra Charge
Lot Features
Acres:
0.27
Lot Dimensions:
79X149
Lot Features:
Wooded Lot
School Information
Elementary:
Brooklake Elementary School (3-5)
Middle:
Ridgedale Middle School (6-8)
High School:
Hanover Park High School (9-12)
Community Information
County:
Morris
Town:
Florham Park Boro
Neighborhood:
n/a
Application Fee:
n/a
Association Fee:
n/a
Fee Includes:
n/a
Amenities:
n/a
Pets:
n/a
Financial Considerations
List Price:
$689,000
Tax Amount:
$7,546
Land Assessment:
$350,800
Build. Assessment:
$113,900
Total Assessment:
$464,700
Tax Rate:
1.62
Tax Year:
2024
Ownership Type:
Fee Simple
Listing Information
MLS ID:
3952966
List Date:
03-26-2025
Days On Market:
9
Listing Broker:
PROMINENT PROPERTIES SIR
Listing Agent:




















Request More Information
Shawn and Diane Fox
RE/MAX American Dream
3108 Route 10 West
Denville, NJ 07834
Call: (973) 277-7853
Web: TheForgesDenville.com




