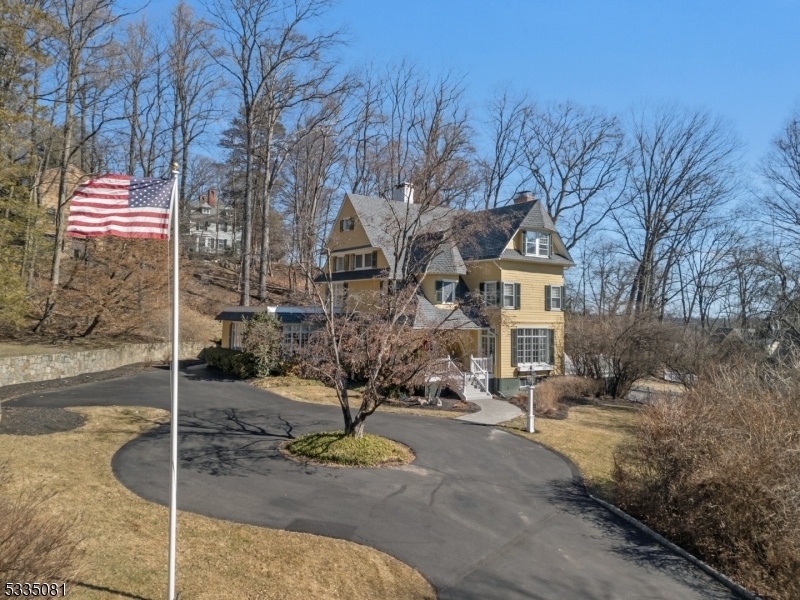6 Egbert Ave
Morris Twp, NJ 07960





























Price: $1,360,000
GSMLS: 3952957Type: Single Family
Style: Victorian
Beds: 5
Baths: 3 Full & 1 Half
Garage: No
Year Built: 1894
Acres: 0.00
Property Tax: $23,489
Description
The Timeless Appeal Of This19th Century Classic Begins With Its Inviting Porch, Complete W Rocking Chairs That Evoke Memories Of Tranquil Southern Living. The Home's Victorian Aesthetic Showcases Authentic Period Architectural Details, Creating An Impressive Aura Yet Welcoming Facade. Inside, The Living Spaces Strike A Balance Between Elegant Charm And Modern Functionality. The Unique Floor Plan Breaks From Conventional Layouts, Offering Spaces That Serve Today's Lifestyle While Maintaining Its Historic Aura. Built W Precision Craftsmanship & Incorporating Distinctive Architectural Artifacts, Among The Many Exquisite Features Are A Gracious Entrance Foyer, Wood Plank Floors, Period Fireplace Mantels, Antique Lighting, Solid Doors W Glass Knobs, Plaster Crown Moldings, Carved Trim, Stained Glass. Grand Piano Sized Living Room, A Garden Conservatory, Formal Dining Rm, Mud Rm & Laundry Off An Updated Kitchen W Island, Coffee Niche & Desk W Morning Rm Adjacent To A Great Rm. 3 Bedrms Are Arranged Around The Staircase. Primary Suite W New Bath & Expansive Closet. The 3rd Fl Is A Delightful Surprise, Airy Flexible Spaces Used In A Myriad Of Ways So Bring Your Imagination. The Lowest Level Provides Unprecedented Storage Solutions. Circular Driveway Can Park A Dozen Or So Vehicles, While Meticulously Manicured Grounds - Which Have Hosted Numerous Weddings - Create An Enchanting Outdoor Setting. The Property Enjoys Convenient Proximity To Multiple Private And Public Schools.
Rooms Sizes
Kitchen:
23x17 First
Dining Room:
18x17 First
Living Room:
18x23 First
Family Room:
17x25 First
Den:
n/a
Bedroom 1:
17x17 Second
Bedroom 2:
18x13 Second
Bedroom 3:
18x13 Second
Bedroom 4:
13x17 Third
Room Levels
Basement:
Utility Room, Walkout
Ground:
n/a
Level 1:
Breakfst,DiningRm,FamilyRm,Foyer,Kitchen,Laundry,LivingRm,MudRoom,Pantry,PowderRm,Sunroom
Level 2:
3 Bedrooms, Bath Main, Bath(s) Other
Level 3:
3 Bedrooms, Bath(s) Other
Level Other:
n/a
Room Features
Kitchen:
Breakfast Bar, Center Island, Pantry, Separate Dining Area
Dining Room:
n/a
Master Bedroom:
Dressing Room, Full Bath, Walk-In Closet
Bath:
Soaking Tub, Stall Shower
Interior Features
Square Foot:
n/a
Year Renovated:
n/a
Basement:
Yes - Bilco-Style Door
Full Baths:
3
Half Baths:
1
Appliances:
Dishwasher, Dryer, Range/Oven-Gas, Refrigerator, Washer, Wine Refrigerator
Flooring:
Tile, Wood
Fireplaces:
5
Fireplace:
See Remarks
Interior:
CODetect,FireExtg,SmokeDet,StallShw,WlkInCls
Exterior Features
Garage Space:
No
Garage:
See Remarks
Driveway:
2 Car Width, Blacktop, Circular
Roof:
Asphalt Shingle
Exterior:
Clapboard, Wood Shingle
Swimming Pool:
No
Pool:
n/a
Utilities
Heating System:
2 Units, Forced Hot Air, Radiators - Hot Water
Heating Source:
Gas-Natural
Cooling:
3 Units
Water Heater:
Electric, Gas
Water:
Public Water
Sewer:
Public Sewer
Services:
Garbage Included
Lot Features
Acres:
0.00
Lot Dimensions:
n/a
Lot Features:
Level Lot
School Information
Elementary:
Hillcrest School (3-5)
Middle:
Frelinghuysen Middle School (6-8)
High School:
Morristown High School (9-12)
Community Information
County:
Morris
Town:
Morris Twp.
Neighborhood:
n/a
Application Fee:
n/a
Association Fee:
n/a
Fee Includes:
n/a
Amenities:
n/a
Pets:
n/a
Financial Considerations
List Price:
$1,360,000
Tax Amount:
$23,489
Land Assessment:
$310,000
Build. Assessment:
$863,300
Total Assessment:
$1,173,300
Tax Rate:
2.00
Tax Year:
2024
Ownership Type:
Fee Simple
Listing Information
MLS ID:
3952957
List Date:
03-26-2025
Days On Market:
0
Listing Broker:
PROMINENT PROPERTIES SIR
Listing Agent:





























Request More Information
Shawn and Diane Fox
RE/MAX American Dream
3108 Route 10 West
Denville, NJ 07834
Call: (973) 277-7853
Web: TheForgesDenville.com




