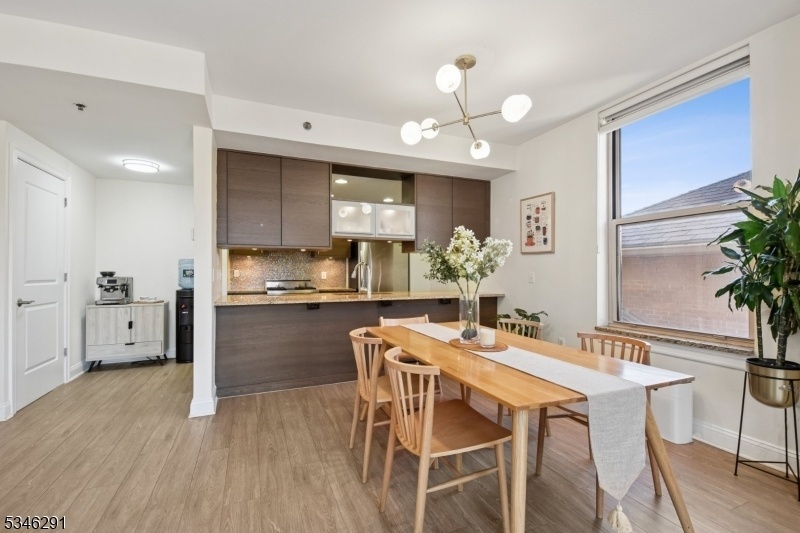10 Regent St Apt 607
Jersey City, NJ 07302
































Price: $925,000
GSMLS: 3952941Type: Condo/Townhouse/Co-op
Style: One Floor Unit
Beds: 2
Baths: 2 Full
Garage: No
Year Built: 2008
Acres: 0.86
Property Tax: $16,479
Description
This Beautiful East-facing Property Boasts An Open And Spacious Layout, An Over-sized Walk-in Closet, And A Modern Kitchen Featuring High-quality Viking Cooking Sets And European-style Cabinets. The Home Is Filled With Natural Light And Offers Stunning Views. Recent Upgrades Include A New Ac Installed In 2018, A New Washing And Drying Machine In 2019, And New Flooring In 2019. Located In The Heart Of Liberty Harbor, This Peaceful Neighborhood Provides Convenient Access To Various Amenities - 10 Minutes Walk To The Path Station, 10 Minutes Walk To The Asian Supermarket (99 Ranch), 15 Minutes Walk To Liberty State Park, 15 Minutes Walk To Whole Foods, 10 Minutes To The Hudson River Waterfront, And 8 Minutes Walk To Jersey City Medical Center. The Area Also Features A Range Of Recently Opened Restaurants, Caf S, And Stores, As Well As A Highly-rated Montessori School Within The Same Building. The Hoa Amenities Include An In-building Gym, Children Room, Media Room/small Cinema, And A Multi-purpose Room That Can Be Used To Host Events. From April To October, Residents Can Enjoy A Jacuzzi, Barbecue Set, And Outdoor Dining Sets. Additionally, Residents Have Access To Amenities At 30 Regent, Which Features A Rooftop Pool. Lastly, The Building Offers A 24-hour Doorman Service And Friendly Staff To Assist Residents With Their Needs.
Rooms Sizes
Kitchen:
10x9 First
Dining Room:
n/a
Living Room:
17x17 First
Family Room:
n/a
Den:
n/a
Bedroom 1:
16x14 First
Bedroom 2:
15x14
Bedroom 3:
n/a
Bedroom 4:
n/a
Room Levels
Basement:
n/a
Ground:
n/a
Level 1:
2 Bedrooms, Bath Main, Bath(s) Other, Dining Room, Foyer, Kitchen, Laundry Room, Living Room, Utility Room
Level 2:
n/a
Level 3:
n/a
Level Other:
n/a
Room Features
Kitchen:
Breakfast Bar
Dining Room:
Living/Dining Combo
Master Bedroom:
Full Bath, Walk-In Closet
Bath:
Stall Shower
Interior Features
Square Foot:
1,200
Year Renovated:
n/a
Basement:
No - Full
Full Baths:
2
Half Baths:
0
Appliances:
Carbon Monoxide Detector, Dishwasher, Dryer, Microwave Oven, Range/Oven-Gas, Refrigerator, Washer
Flooring:
n/a
Fireplaces:
No
Fireplace:
n/a
Interior:
CODetect,Elevator,AlrmFire,FireExtg,CeilHigh,Intercom,SecurSys,SmokeDet,WlkInCls
Exterior Features
Garage Space:
No
Garage:
n/a
Driveway:
Off-Street Parking
Roof:
Asphalt Shingle
Exterior:
Brick
Swimming Pool:
Yes
Pool:
Association Pool
Utilities
Heating System:
1 Unit, Forced Hot Air, Heat Pump
Heating Source:
Electric
Cooling:
1 Unit, Central Air
Water Heater:
Gas
Water:
Association
Sewer:
Association
Services:
Cable TV Available, Fiber Optic Available
Lot Features
Acres:
0.86
Lot Dimensions:
200X278.05 0.8555
Lot Features:
n/a
School Information
Elementary:
n/a
Middle:
n/a
High School:
n/a
Community Information
County:
Hudson
Town:
Jersey City
Neighborhood:
Paulus Hook - Downto
Application Fee:
n/a
Association Fee:
$933 - Monthly
Fee Includes:
Maintenance-Common Area, Maintenance-Exterior, Sewer Fees, Trash Collection, Water Fees
Amenities:
Club House, Elevator, Exercise Room, Pool-Outdoor
Pets:
Cats OK, Dogs OK
Financial Considerations
List Price:
$925,000
Tax Amount:
$16,479
Land Assessment:
$97,100
Build. Assessment:
$0
Total Assessment:
$97,100
Tax Rate:
2.23
Tax Year:
2024
Ownership Type:
Condominium
Listing Information
MLS ID:
3952941
List Date:
03-25-2025
Days On Market:
12
Listing Broker:
KELLER WILLIAMS REALTY
Listing Agent:
































Request More Information
Shawn and Diane Fox
RE/MAX American Dream
3108 Route 10 West
Denville, NJ 07834
Call: (973) 277-7853
Web: TheForgesDenville.com

