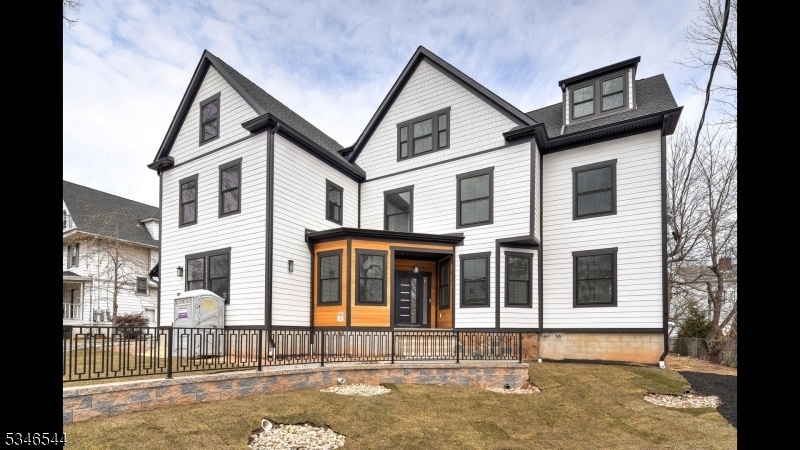48 Walnut St U2
Montclair Twp, NJ 07042







































Price: $8,200
GSMLS: 3952921Type: Condo/Townhouse/Co-op
Beds: 5
Baths: 3 Full
Garage: 1-Car
Basement: Yes
Year Built: 2025
Pets: Number Limit, Size Limit, Yes
Available: See Remarks
Description
This Spacious, Brand New Construction Open-concept 5-bedroom, 3-bathroom Duplex Apartment Is Carefully Designed And Spans Over 3,000 Square Feet. It Boasts A Backyard With A Patio And A Roof Deck. The Duplex Features A Chef's Kitchen With A Large Island, Sleek Stainless Steel Appliances, And Plenty Of Cabinet Space, Hardwood Floors. Every Bedroom Comes With Custom-built Closets, While Each Bathroom Is Designed With Luxury Tiles And Glass Shower Doors. Two Zone Heating And Cooling.first Floor Has A Guest Bedroom/study/family Room With Private Access To A Full Bath. Patio Door Opens To A Nice Size Backyard. Second Floor Has An Extensive Master Suite And Three Bedroom And Access To A Roof Deck. Washer Dryer On The Second Floor Makes It Very Convenient. This Home Is Perfectly Located, Within Walking Distance Of Bloomfield Avenue And Just A Short Stroll To The Midtown Direct Train To Ny Penn Station, Mountainside Hospital And Nearby Shops. Access To Private Garage Through The Main Hallway With Ev Charger. Sound Insulation Between Units Provide Privacy.there Are Additional Two Off-street Assigned Parking Spaces. House Is Equipped With Fire Sprinkling System. Shower Doors, Shades, Closets Are Being Installed Within Two Weeks
Rental Info
Lease Terms:
1 Year
Required:
1.5MthSy,CredtRpt,IncmVrfy,TenInsRq
Tenant Pays:
Electric, Heat, Maintenance-Lawn
Rent Includes:
Building Insurance, Maintenance-Building, Maintenance-Common Area, Sewer, Taxes, Water
Tenant Use Of:
Basement, Storage Area
Furnishings:
Unfurnished
Age Restricted:
No
Handicap:
n/a
General Info
Square Foot:
2,970
Renovated:
n/a
Rooms:
9
Room Features:
n/a
Interior:
n/a
Appliances:
Appliances, Dishwasher, Dryer, Range/Oven-Gas, Refrigerator, Sprinkler System, Washer
Basement:
Yes - Unfinished
Fireplaces:
No
Flooring:
Wood
Exterior:
Open Porch(es), Patio
Amenities:
n/a
Room Levels
Basement:
Storage Room, Utility Room
Ground:
GarEnter
Level 1:
1 Bedroom, Bath Main, Dining Room, Family Room, Kitchen, Living Room
Level 2:
4 Or More Bedrooms, Bath Main, Bath(s) Other, Porch
Level 3:
n/a
Room Sizes
Kitchen:
15x22 First
Dining Room:
First
Living Room:
15x22 First
Family Room:
First
Bedroom 1:
12x12 First
Bedroom 2:
Second
Bedroom 3:
20x15 Second
Parking
Garage:
1-Car
Description:
Attached,InEntrnc
Parking:
2
Lot Features
Acres:
n/a
Dimensions:
90X150 IRR
Lot Description:
n/a
Road Description:
n/a
Zoning:
n/a
Utilities
Heating System:
2 Units
Heating Source:
Gas-Natural
Cooling:
2 Units
Water Heater:
Gas
Utilities:
Gas-Natural
Water:
Public Water
Sewer:
Public Sewer
Services:
n/a
School Information
Elementary:
n/a
Middle:
n/a
High School:
n/a
Community Information
County:
Essex
Town:
Montclair Twp.
Neighborhood:
n/a
Location:
Residential Area
Listing Information
MLS ID:
3952921
List Date:
03-25-2025
Days On Market:
12
Listing Broker:
KELLER WILLIAMS - NJ METRO GROUP
Listing Agent:







































Request More Information
Shawn and Diane Fox
RE/MAX American Dream
3108 Route 10 West
Denville, NJ 07834
Call: (973) 277-7853
Web: TheForgesDenville.com

