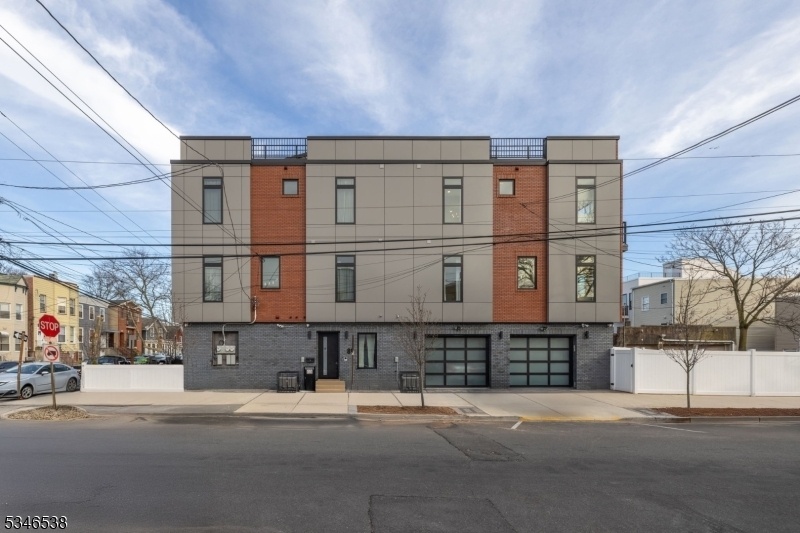89 Lincoln St
Jersey City, NJ 07307

































Price: $949,000
GSMLS: 3952906Type: Condo/Townhouse/Co-op
Style: Townhouse-End Unit
Beds: 3
Baths: 3 Full & 1 Half
Garage: 2-Car
Year Built: 2023
Acres: 0.05
Property Tax: $12,471
Description
Welcome To 89 Lincoln St #2 - Jc Heights! This Exquisite 3-bed, 3.5-bath Townhouse Offers Four Private Outdoor Spaces - Balconies, Patio, And An Expansive Rooftop Deck With Views Of The Nyc. Bathed In Abundant Natural Light, The Home's High Ceilings & Elegant White-painted Wood Floors Create A European-inspired, Serene Atmosphere. Meticulously Designed With Luxurious Finishes, The Residence Exudes A Modern And Zen-like Ambiance That Invites Relaxation And Entertainment. The Open Living Area Seamlessly Connects To A Sophisticated Kitchen, Complete With High-gloss White Cabinets, Quartz Countertops, & Stainless Steel Appliances. Each Bedroom Provides Ample Natural Light, Generous Closet Space, And A Personal Sanctuary Feel, While The Spa-like Bathrooms Boast High-end Vanities, Led Mirrors, And Designer Finishes. Architectural Elements, Such As The Black Vertical Staircase Railing And Soft Under-stair Lighting, Add Character Throughout. Enjoy Upscale Outdoor Living In The Private Backyard And Rooftop Deck With Gas And Water Hookups, Perfect For Hosting Unforgettable Gatherings With Stunning Nyc Views. Conveniently Located In Jersey City Heights, You're Steps Away From Trendy Cafes, Vibrant Bars, Restaurants, And Parks, As Well As Nearby Bus Lines To Nyc's Port Authority, Hoboken, And Downtown Jersey City. Experience Urban Tranquility At Its Finest - Book Your Private Tour Today!
Rooms Sizes
Kitchen:
First
Dining Room:
First
Living Room:
First
Family Room:
First
Den:
Ground
Bedroom 1:
First
Bedroom 2:
First
Bedroom 3:
Second
Bedroom 4:
Second
Room Levels
Basement:
n/a
Ground:
n/a
Level 1:
n/a
Level 2:
n/a
Level 3:
n/a
Level Other:
n/a
Room Features
Kitchen:
Eat-In Kitchen
Dining Room:
n/a
Master Bedroom:
n/a
Bath:
n/a
Interior Features
Square Foot:
1,642
Year Renovated:
n/a
Basement:
No
Full Baths:
3
Half Baths:
1
Appliances:
Dishwasher, Dryer, Range/Oven-Gas, Refrigerator, Washer
Flooring:
Wood
Fireplaces:
No
Fireplace:
n/a
Interior:
n/a
Exterior Features
Garage Space:
2-Car
Garage:
Attached Garage
Driveway:
2 Car Width
Roof:
Asphalt Shingle
Exterior:
Brick
Swimming Pool:
No
Pool:
n/a
Utilities
Heating System:
Multi-Zone
Heating Source:
Gas-Natural
Cooling:
Multi-Zone Cooling
Water Heater:
n/a
Water:
Public Water
Sewer:
Public Available
Services:
n/a
Lot Features
Acres:
0.05
Lot Dimensions:
23.58X100.73
Lot Features:
n/a
School Information
Elementary:
n/a
Middle:
n/a
High School:
n/a
Community Information
County:
Hudson
Town:
Jersey City
Neighborhood:
n/a
Application Fee:
n/a
Association Fee:
n/a
Fee Includes:
n/a
Amenities:
n/a
Pets:
Yes
Financial Considerations
List Price:
$949,000
Tax Amount:
$12,471
Land Assessment:
$227,100
Build. Assessment:
$473,500
Total Assessment:
$700,600
Tax Rate:
2.23
Tax Year:
2024
Ownership Type:
Condominium
Listing Information
MLS ID:
3952906
List Date:
03-25-2025
Days On Market:
12
Listing Broker:
SERHANT NEW JERSEY LLC
Listing Agent:

































Request More Information
Shawn and Diane Fox
RE/MAX American Dream
3108 Route 10 West
Denville, NJ 07834
Call: (973) 277-7853
Web: TheForgesDenville.com

