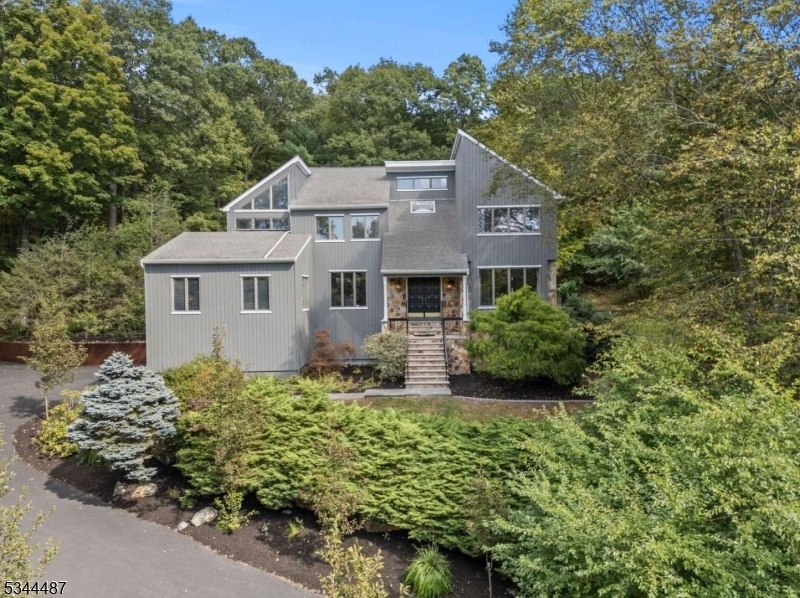10 S Glen Rd
Kinnelon Boro, NJ 07405


















































Price: $1,199,999
GSMLS: 3952750Type: Single Family
Style: Custom Home
Beds: 5
Baths: 4 Full & 1 Half
Garage: 3-Car
Year Built: 1987
Acres: 2.69
Property Tax: $20,713
Description
Nestled Within The Estates Of Kinnelon, A Prestigious Community Of Million-dollar Homes, This Luxurious Customized Residence Blends Modern Elegance With Timeless Sophistication. Boasting 5 Bedrooms, 4.1 Baths, And A 3-car Garage, The Home Is Designed For Grand Entertaining And Refined Living.the Grand 2-story Foyer, With Soaring 9-ft Ceilings, Flows Into Sunlit Interiors. The Expansive Living Room Is Bathed In Natural Light, While The Refined Library Features Floor-to-ceiling Bookshelves For Serene Relaxation. Host Gatherings In The Elegant Dining Room Or Unwind In The Open-concept Kitchen And Family Room, Framed By Breathtaking Backyard Views.the Chef's Kitchen Boasts Top-tier Sub-zero And Wolf Appliances, Sleek Countertops, And Custom Cabinetry, Seamlessly Connecting To The Family Room With A Built-in Wet Bar. Practicality Meets Luxury With A First-floor In-law Suite And Spacious Laundry Room.upstairs, The Primary Suite Offers A Private Sanctuary With A Sitting Area And Spa-inspired Bath Featuring A Skylit Soaking Tub, Glass Shower, And Dual Vanities. 3 Additional Bedrooms Share A Beautifully Appointed Bath.the Partially Finished Basement Provides Versatile Space For A Gym, Office, Or Media Room. Outside, A Resort-style Oasis Includes A Sparkling In-ground Pool, Shaded Gazebo, And Outdoor Full Bath Perfect For Entertaining.from Airy Interiors To Lush Grounds, This Home Embodies Modern Comfort And Prestige In A Sought-after Enclave Served By Top-rated 9/8/9 Public Schools.
Rooms Sizes
Kitchen:
n/a
Dining Room:
n/a
Living Room:
n/a
Family Room:
n/a
Den:
n/a
Bedroom 1:
n/a
Bedroom 2:
n/a
Bedroom 3:
n/a
Bedroom 4:
n/a
Room Levels
Basement:
n/a
Ground:
n/a
Level 1:
n/a
Level 2:
n/a
Level 3:
n/a
Level Other:
n/a
Room Features
Kitchen:
Center Island, Eat-In Kitchen
Dining Room:
Formal Dining Room
Master Bedroom:
Full Bath, Sitting Room, Walk-In Closet
Bath:
Soaking Tub, Stall Shower
Interior Features
Square Foot:
n/a
Year Renovated:
n/a
Basement:
Yes - Finished
Full Baths:
4
Half Baths:
1
Appliances:
Carbon Monoxide Detector, Central Vacuum, Cooktop - Gas, Dishwasher, Dryer, Kitchen Exhaust Fan, Microwave Oven, Refrigerator, Washer
Flooring:
Wood
Fireplaces:
1
Fireplace:
Family Room, Wood Burning
Interior:
BarWet,Blinds,CODetect,Drapes,FireExtg,CeilHigh,Shades,Skylight,SoakTub,WlkInCls,WndwTret
Exterior Features
Garage Space:
3-Car
Garage:
Built-In Garage
Driveway:
1 Car Width
Roof:
Asphalt Shingle
Exterior:
Stone, Wood
Swimming Pool:
Yes
Pool:
In-Ground Pool
Utilities
Heating System:
2 Units, Forced Hot Air
Heating Source:
Gas-Natural
Cooling:
2 Units, Central Air
Water Heater:
Gas
Water:
Well
Sewer:
Septic
Services:
Garbage Included
Lot Features
Acres:
2.69
Lot Dimensions:
n/a
Lot Features:
Open Lot, Wooded Lot
School Information
Elementary:
Stonybrook School (3-5)
Middle:
Pearl R. Miller Middle School (6-8)
High School:
Kinnelon High School (9-12)
Community Information
County:
Morris
Town:
Kinnelon Boro
Neighborhood:
Estates at
Application Fee:
n/a
Association Fee:
n/a
Fee Includes:
n/a
Amenities:
Pool-Outdoor
Pets:
n/a
Financial Considerations
List Price:
$1,199,999
Tax Amount:
$20,713
Land Assessment:
$225,300
Build. Assessment:
$489,700
Total Assessment:
$715,000
Tax Rate:
2.90
Tax Year:
2024
Ownership Type:
Fee Simple
Listing Information
MLS ID:
3952750
List Date:
03-25-2025
Days On Market:
10
Listing Broker:
COMPASS NEW JERSEY, LLC
Listing Agent:


















































Request More Information
Shawn and Diane Fox
RE/MAX American Dream
3108 Route 10 West
Denville, NJ 07834
Call: (973) 277-7853
Web: TheForgesDenville.com




