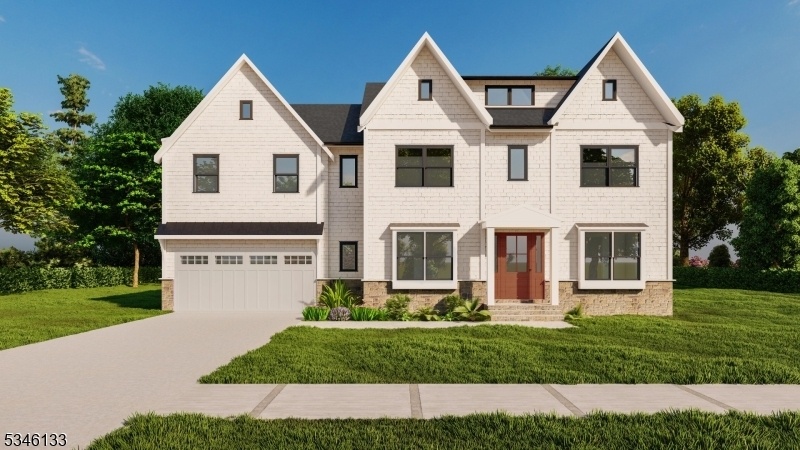17 John St
Chatham Boro, NJ 07928





Price: $2,999,999
GSMLS: 3952705Type: Single Family
Style: Colonial
Beds: 5
Baths: 4 Full & 1 Half
Garage: 2-Car
Year Built: 2025
Acres: 0.26
Property Tax: $19,154
Description
Stunning New Construction Luxury Home Currently Being Built In The Heart Of Chatham, Where Timeless Elegance Meets Modern Sophistication. This 5 Bdrm 5 Bath Offers An High-end Finishes, Expansive Living Spaces, And Seamless Indoor-outdoor Flow. A Welcoming Foyer Leads To An Open-concept Living Area Featuring 10' Ceilings, Custom Millwork, And Oversized Windows That Bathe The Home In Natural Light. The Gourmet Chef's Kitchen Is A Masterpiece, Equipped With Top-of-the-line Stainless Appliances, Custom Cabinetry And A Spacious Island. The Adjoining Family Room Complete With Custom Built-ins Flanking The Fireplace Provides The Perfect Space For Relaxation And Entertaining. A Dedicated Home Office, Formal Dining Room, And A Chic Powder Room Complete The Main Level. Retreat To The Luxurious Primary Suite On The Second Floor, A Private Sanctuary With A Spa-inspired En-suite Bath, A Soaking Tub, And Two Walk-in Closets. Each Additional Bdrm Is Generously Sized, Featuring En-suite Baths And Custom Closets. There Is Also A Spacious Laundry Room On This Level For Added Convenience With Custom Cabinetry W/separate Space For Folding. The Attic Is Finished For Additional Space To Spread Out Or Use As A Home Office. The Finished Lower Level Offers Endless Possibilities With A Spacious Recreation Room, A Fitness Area Or Media Room, And An Addt'l Bedroom With An En-suite Bath. Outside, A Beautifully Landscaped Backyard With Spacious Patio Creates The Ultimate Setting For Year-round Enjoyment.
Rooms Sizes
Kitchen:
n/a
Dining Room:
n/a
Living Room:
n/a
Family Room:
n/a
Den:
n/a
Bedroom 1:
n/a
Bedroom 2:
n/a
Bedroom 3:
n/a
Bedroom 4:
n/a
Room Levels
Basement:
1Bedroom,BathOthr,Exercise,MudRoom,RecRoom
Ground:
n/a
Level 1:
Breakfst,DiningRm,FamilyRm,Foyer,GarEnter,Kitchen,LivingRm,MudRoom,Pantry
Level 2:
4 Or More Bedrooms, Bath Main, Bath(s) Other
Level 3:
Attic, Media Room
Level Other:
n/a
Room Features
Kitchen:
Center Island, Eat-In Kitchen, Separate Dining Area
Dining Room:
Formal Dining Room
Master Bedroom:
n/a
Bath:
n/a
Interior Features
Square Foot:
n/a
Year Renovated:
n/a
Basement:
Yes - Full
Full Baths:
4
Half Baths:
1
Appliances:
Carbon Monoxide Detector, Dishwasher, Kitchen Exhaust Fan, Microwave Oven, Range/Oven-Gas, Refrigerator
Flooring:
Tile, Wood
Fireplaces:
1
Fireplace:
Family Room
Interior:
n/a
Exterior Features
Garage Space:
2-Car
Garage:
Attached Garage
Driveway:
2 Car Width, Blacktop
Roof:
Asphalt Shingle
Exterior:
Composition Shingle, Stone
Swimming Pool:
n/a
Pool:
n/a
Utilities
Heating System:
4+ Units, Forced Hot Air
Heating Source:
Gas-Natural
Cooling:
4+ Units, Central Air
Water Heater:
Gas
Water:
Public Water
Sewer:
Public Sewer
Services:
Cable TV Available
Lot Features
Acres:
0.26
Lot Dimensions:
91X125
Lot Features:
Level Lot
School Information
Elementary:
Milton Avenue School (K-3)
Middle:
Chatham Middle School (6-8)
High School:
Chatham High School (9-12)
Community Information
County:
Morris
Town:
Chatham Boro
Neighborhood:
n/a
Application Fee:
n/a
Association Fee:
n/a
Fee Includes:
n/a
Amenities:
n/a
Pets:
n/a
Financial Considerations
List Price:
$2,999,999
Tax Amount:
$19,154
Land Assessment:
$689,400
Build. Assessment:
$493,700
Total Assessment:
$1,183,100
Tax Rate:
1.62
Tax Year:
2024
Ownership Type:
Fee Simple
Listing Information
MLS ID:
3952705
List Date:
03-24-2025
Days On Market:
0
Listing Broker:
COLDWELL BANKER REALTY
Listing Agent:





Request More Information
Shawn and Diane Fox
RE/MAX American Dream
3108 Route 10 West
Denville, NJ 07834
Call: (973) 277-7853
Web: TheForgesDenville.com




