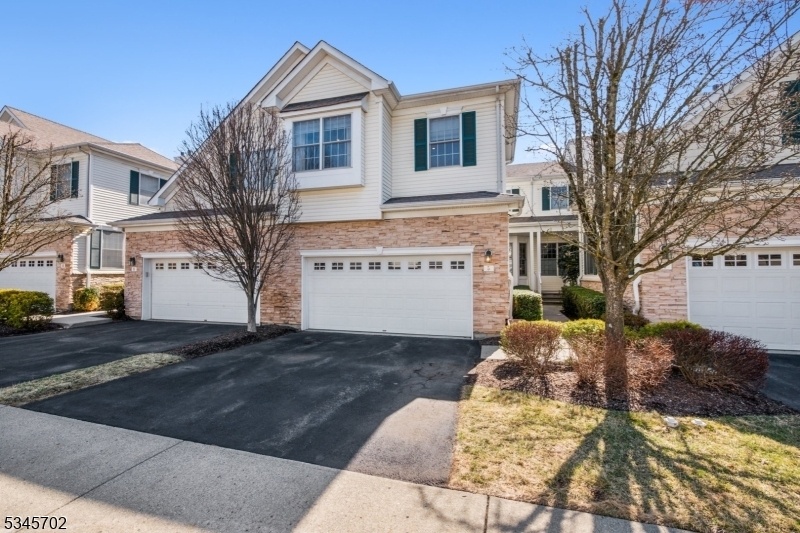6 Pacio Ct
Roseland Boro, NJ 07068










































Price: $824,900
GSMLS: 3952586Type: Condo/Townhouse/Co-op
Style: Townhouse-Interior
Beds: 3
Baths: 2 Full & 1 Half
Garage: 2-Car
Year Built: 2003
Acres: 0.00
Property Tax: $12,254
Description
Immaculately Maintained And Upgraded 3-bedroom, 2.5-bath Townhome With A 2-car Garage, Finished Basement, And Bonus Room On The 3rdfloor. Nestled In The Sought-after Roseland Green,home Offers A Tranquil,park-like Environment. New Furnace,hvac And Roof! Woodfloor Throughout The 1st Floor With An Accent Stone Landing At Foyer. Great Room Features A Dramatic Two-story Ceiling And Large Windows That Flood The Space With Natural Light, With Sliding Doors Leading To A Deck. Cozy Fireplace Adds Comfort To Both Great Room And Living Room, Which Features An Accent Stone Wall. Elegant Formal Dining Room Is Enhanced By Wood Paneling.kitchen Offers Custom Cabinets,granite Countertops And A Breakfast Area W/bay Windows Overlooking Private Frontyard. A Powder Room And A Laundry/mud Room With Access To The Garage.2nd Floor Includes An Oversized En-suite Primary Bedroom With Customized Tray Ceiling And Walk-in Closet. Spacious Bath With A Standing Shower And Tub Creates The Perfect Retreat. A Loft/sitting Area Serves As A Lounge Or Office. Two Additional Bedrooms Offer Seating Area By Window, Ample Closet Space, And A Bath. 3rd Floor Provides A Versatile Space For An Office Or Extra Bedroom. Finished Basement Includes A Large Entertainment Space With Fireplace And A Bonus Room. Water Softener Included. Amenities Include Heated Pool,clubhouse,gym,party Room,playground And Tennis/basketball Court. Minutes From Shopping, Dining, Major Highways.top-rated Schools W/ Low Tax Rate.a Must-see!
Rooms Sizes
Kitchen:
13x11 First
Dining Room:
25x15
Living Room:
13x15 First
Family Room:
12x10 First
Den:
n/a
Bedroom 1:
22x12 Second
Bedroom 2:
10x12 Second
Bedroom 3:
10x12 Second
Bedroom 4:
n/a
Room Levels
Basement:
Exercise,Leisure,Media
Ground:
n/a
Level 1:
Breakfst,DiningRm,FamilyRm,Foyer,GarEnter,GreatRm,Kitchen,Laundry,LivingRm,MudRoom
Level 2:
3Bedroom,BathMain,BathOthr,Loft,SittngRm
Level 3:
Office
Level Other:
n/a
Room Features
Kitchen:
Center Island, Pantry, Separate Dining Area
Dining Room:
Formal Dining Room
Master Bedroom:
Full Bath, Sitting Room, Walk-In Closet
Bath:
Jetted Tub, Stall Shower
Interior Features
Square Foot:
n/a
Year Renovated:
n/a
Basement:
Yes - Finished, Full, Slab
Full Baths:
2
Half Baths:
1
Appliances:
Carbon Monoxide Detector, Central Vacuum, Cooktop - Gas, Dishwasher, Disposal, Microwave Oven, Range/Oven-Gas, Refrigerator, Sump Pump, Water Softener-Own
Flooring:
Carpeting, Tile, Wood
Fireplaces:
2
Fireplace:
Family Room, Gas Fireplace, Living Room, See Remarks
Interior:
CODetect,CeilHigh,SecurSys,Shades,SmokeDet,StallShw,StallTub,WlkInCls
Exterior Features
Garage Space:
2-Car
Garage:
Attached Garage
Driveway:
2 Car Width, Additional Parking
Roof:
Asphalt Shingle
Exterior:
Stone, Vinyl Siding
Swimming Pool:
Yes
Pool:
Association Pool
Utilities
Heating System:
2 Units, Forced Hot Air
Heating Source:
Electric, Gas-Natural
Cooling:
2 Units, Central Air
Water Heater:
Gas
Water:
Public Water
Sewer:
Public Sewer
Services:
Cable TV, Fiber Optic Available
Lot Features
Acres:
0.00
Lot Dimensions:
n/a
Lot Features:
Level Lot
School Information
Elementary:
n/a
Middle:
n/a
High School:
n/a
Community Information
County:
Essex
Town:
Roseland Boro
Neighborhood:
Roseland Green
Application Fee:
n/a
Association Fee:
$415 - Monthly
Fee Includes:
Maintenance-Common Area, Maintenance-Exterior, See Remarks, Snow Removal, Trash Collection
Amenities:
Billiards Room, Club House, Elevator, Exercise Room, Jogging/Biking Path, Playground, Pool-Outdoor, Tennis Courts
Pets:
Yes
Financial Considerations
List Price:
$824,900
Tax Amount:
$12,254
Land Assessment:
$155,000
Build. Assessment:
$523,900
Total Assessment:
$678,900
Tax Rate:
1.81
Tax Year:
2024
Ownership Type:
Condominium
Listing Information
MLS ID:
3952586
List Date:
03-24-2025
Days On Market:
15
Listing Broker:
GARDEN HOME REALTY
Listing Agent:










































Request More Information
Shawn and Diane Fox
RE/MAX American Dream
3108 Route 10 West
Denville, NJ 07834
Call: (973) 277-7853
Web: TheForgesDenville.com

