111 De Hart St
Lincoln Park Boro, NJ 07035
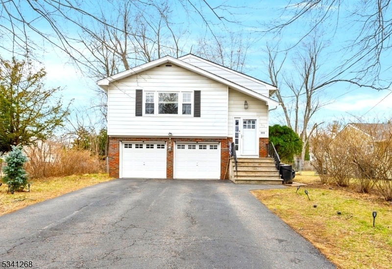
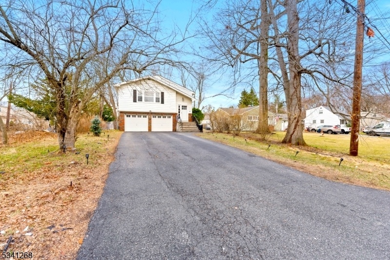
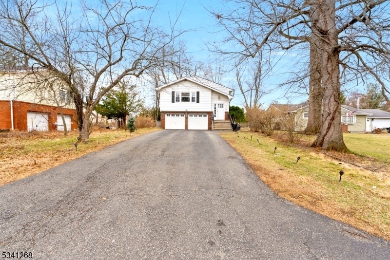
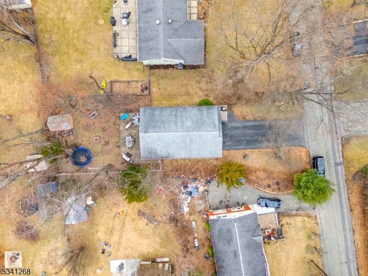
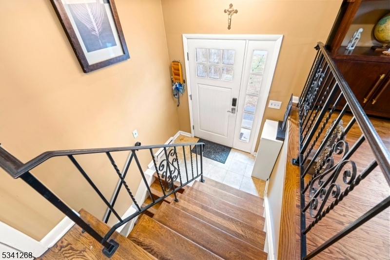
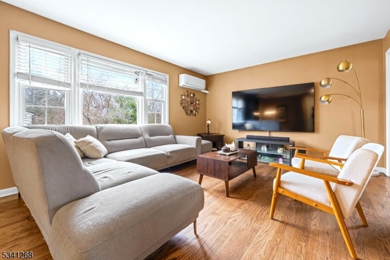
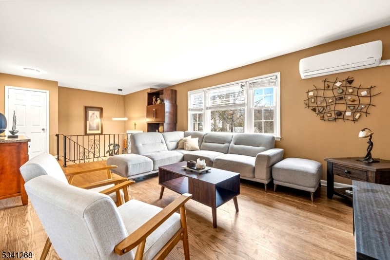
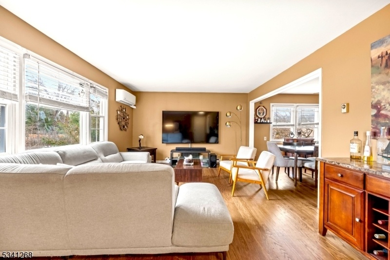
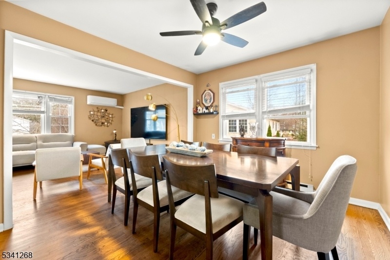
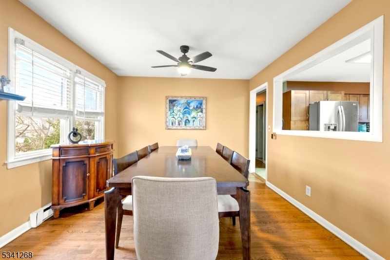
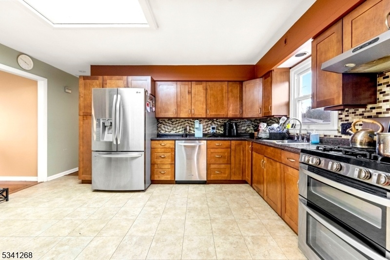
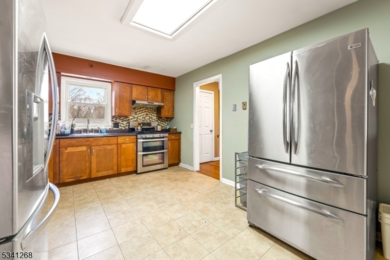
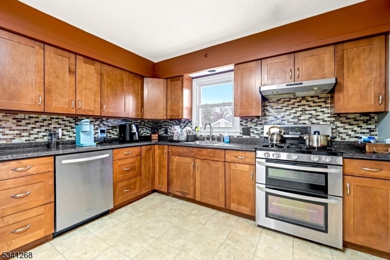
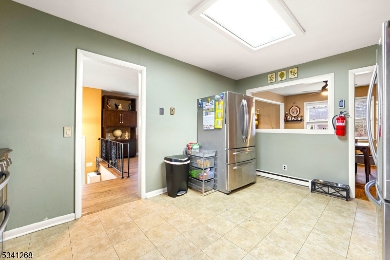
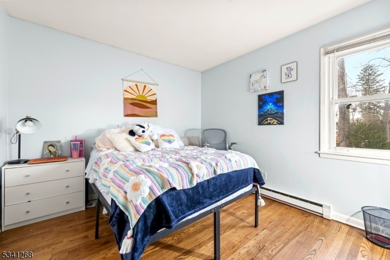
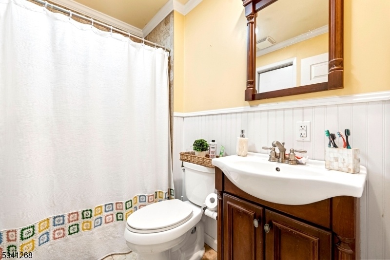
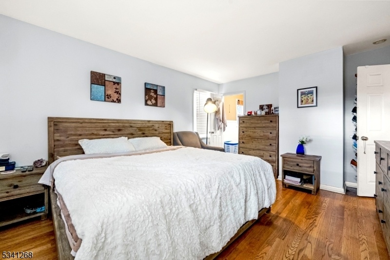
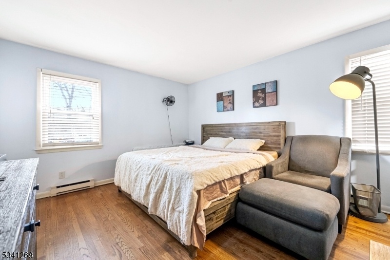
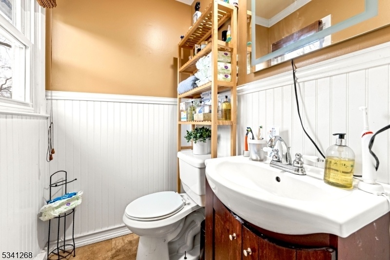
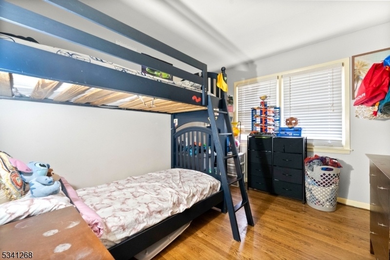
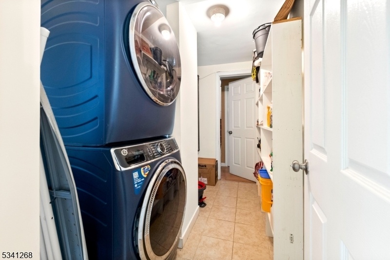
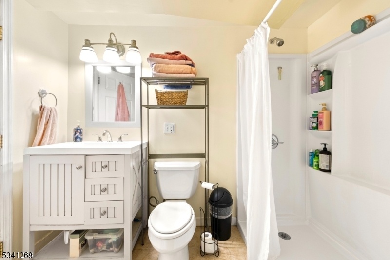
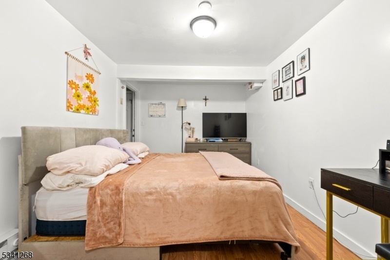
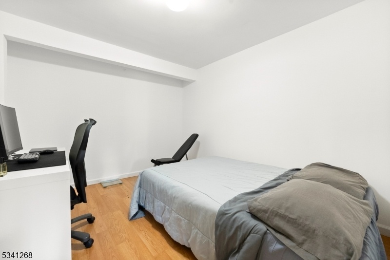
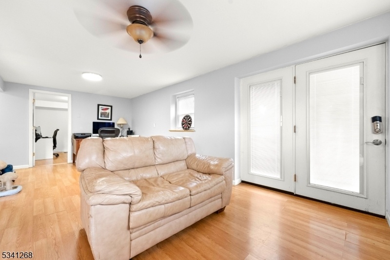
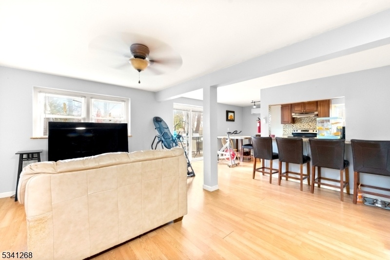
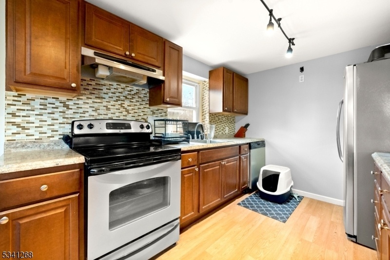
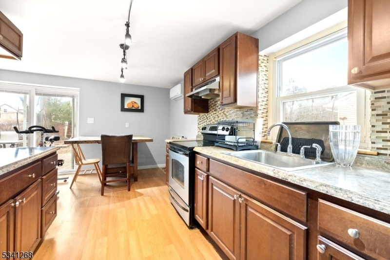
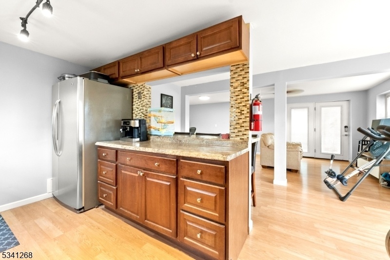
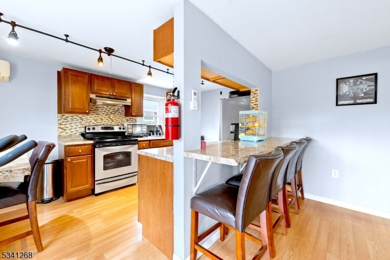
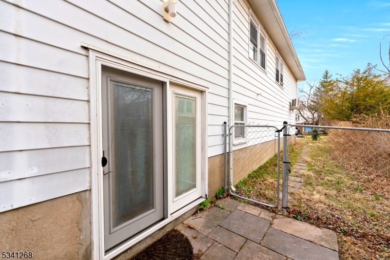
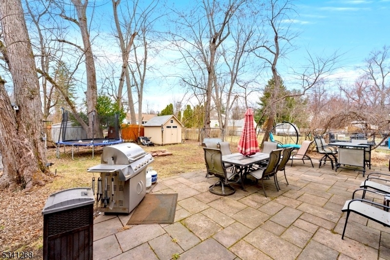
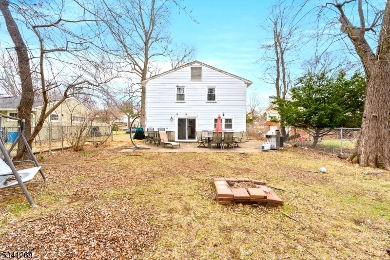
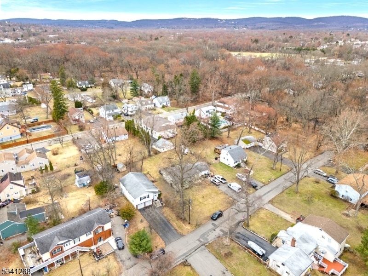
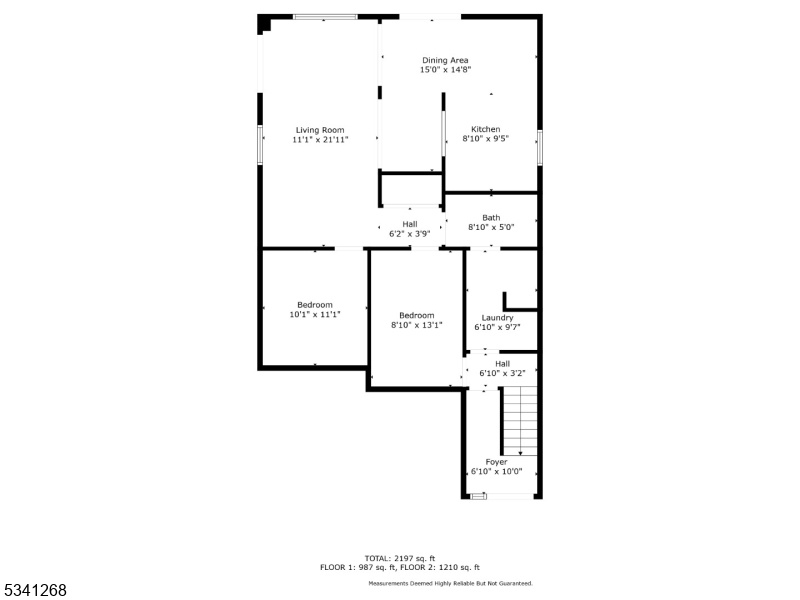
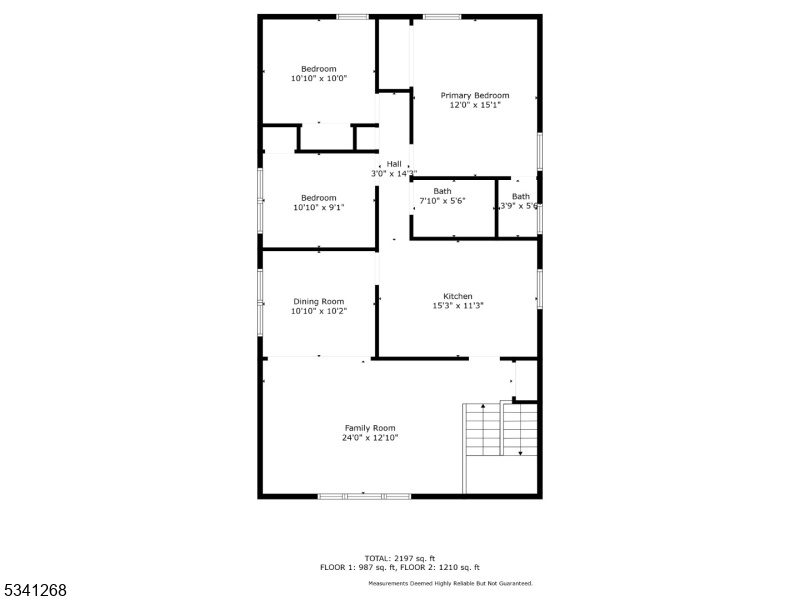
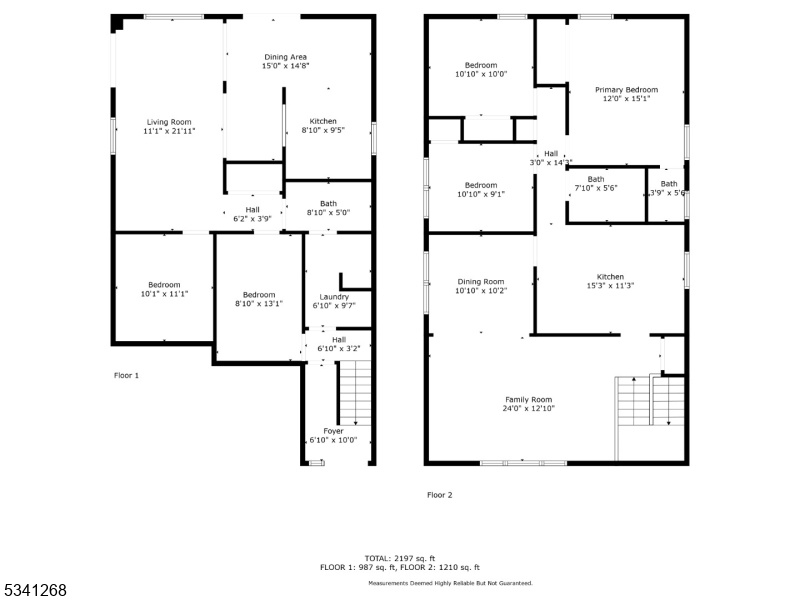
Price: $629,000
GSMLS: 3952503Type: Single Family
Style: Bi-Level
Beds: 5
Baths: 2 Full & 1 Half
Garage: No
Year Built: 1971
Acres: 0.17
Property Tax: $9,818
Description
Welcome To This Charming 5-bedroom, 3-bathroom Home, Located On A Peaceful Block Just Blocks Away From The Nj Transit Train For An Easy Commute. This Home Offers Incredible Value With A Fully Finished Bonus Living Suite, Perfect For Guests Or As A Rental Opportunity! Inside, You'll Find A Generous Layout With Room For Everyone, Including A Large Kitchen, Spacious Living Areas, And Cozy Bedrooms. Enjoy The Benefits Of Low Property Taxes While Living In A Tranquil Neighborhood That Is Still Close To All The Convenience Of City Living. This Home Is A True Gem, Offering Space, Privacy, And A Great Location At An Affordable Price! Please See Attached The List Of Furniture That Is Included With The Sale Of The Home.
Rooms Sizes
Kitchen:
15x11 First
Dining Room:
11x10 First
Living Room:
20x13 First
Family Room:
22x11 Ground
Den:
First
Bedroom 1:
15x11 First
Bedroom 2:
10x11 First
Bedroom 3:
11x9 First
Bedroom 4:
11x9 Ground
Room Levels
Basement:
n/a
Ground:
2Bedroom,BathOthr,DiningRm,Kitchen,Laundry,LivDinRm,Storage,Walkout
Level 1:
3 Bedrooms, Bath Main, Bath(s) Other, Dining Room, Foyer, Kitchen, Living Room, Powder Room
Level 2:
n/a
Level 3:
n/a
Level Other:
n/a
Room Features
Kitchen:
Second Kitchen, Separate Dining Area
Dining Room:
Formal Dining Room
Master Bedroom:
1st Floor, Half Bath
Bath:
n/a
Interior Features
Square Foot:
2,400
Year Renovated:
2012
Basement:
No
Full Baths:
2
Half Baths:
1
Appliances:
Dishwasher, Instant Hot Water, Microwave Oven, Range/Oven-Electric, Range/Oven-Gas, Refrigerator, Stackable Washer/Dryer
Flooring:
Wood
Fireplaces:
No
Fireplace:
n/a
Interior:
CODetect,FireExtg,SmokeDet,StallTub
Exterior Features
Garage Space:
No
Garage:
n/a
Driveway:
2 Car Width, Blacktop, Concrete
Roof:
Asphalt Shingle
Exterior:
Aluminum Siding
Swimming Pool:
No
Pool:
n/a
Utilities
Heating System:
Baseboard - Electric, Floor/Wall Heater
Heating Source:
Electric, Gas-Natural
Cooling:
Ductless Split AC
Water Heater:
n/a
Water:
Public Water
Sewer:
Public Sewer
Services:
n/a
Lot Features
Acres:
0.17
Lot Dimensions:
50X150
Lot Features:
Cul-De-Sac
School Information
Elementary:
n/a
Middle:
n/a
High School:
n/a
Community Information
County:
Morris
Town:
Lincoln Park Boro
Neighborhood:
n/a
Application Fee:
n/a
Association Fee:
n/a
Fee Includes:
n/a
Amenities:
Storage
Pets:
Yes
Financial Considerations
List Price:
$629,000
Tax Amount:
$9,818
Land Assessment:
$176,000
Build. Assessment:
$285,900
Total Assessment:
$461,900
Tax Rate:
2.16
Tax Year:
2024
Ownership Type:
Ground Lease
Listing Information
MLS ID:
3952503
List Date:
03-24-2025
Days On Market:
11
Listing Broker:
KELLER WILLIAMS PARK VIEWS
Listing Agent:





































Request More Information
Shawn and Diane Fox
RE/MAX American Dream
3108 Route 10 West
Denville, NJ 07834
Call: (973) 277-7853
Web: TheForgesDenville.com




