46 Cozy Lake Rd
Jefferson Twp, NJ 07438
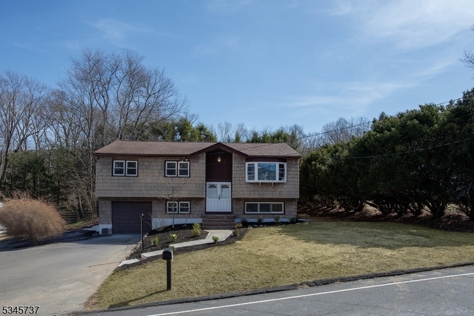
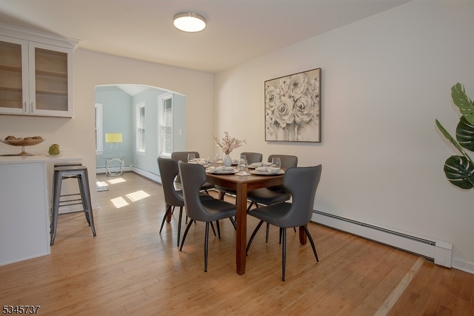
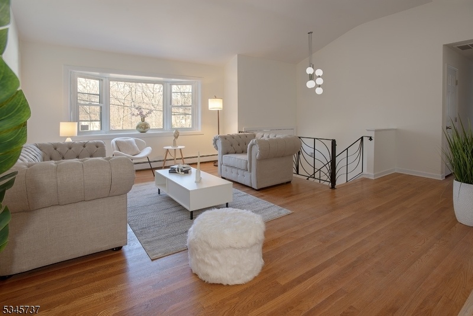
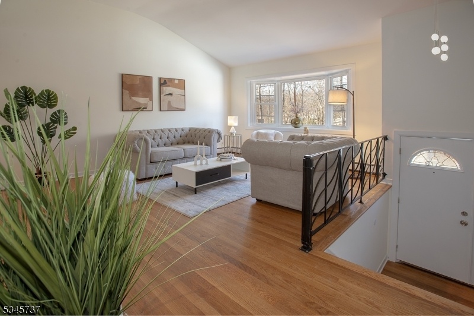
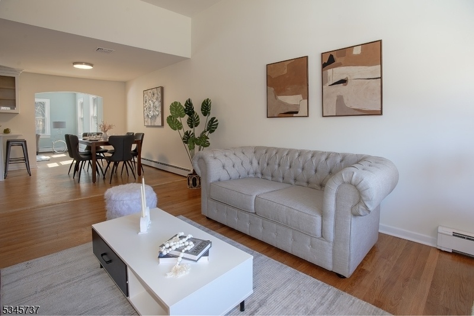
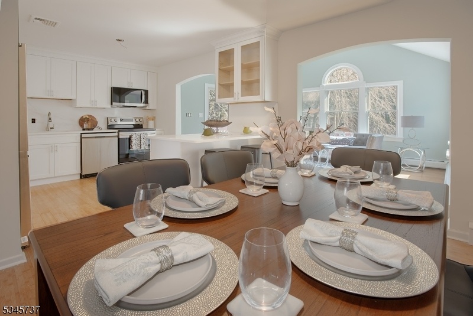
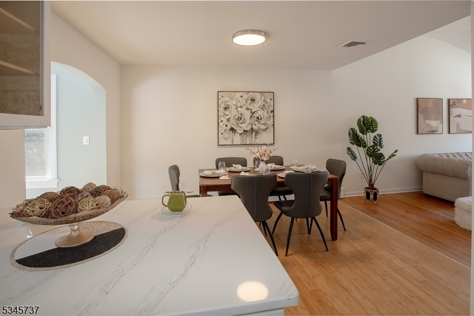



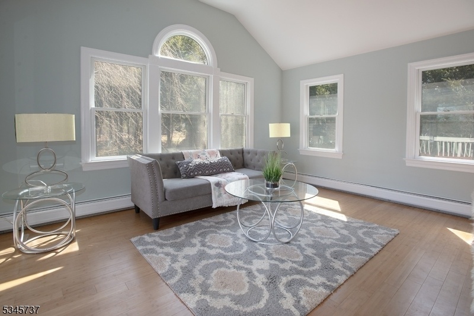
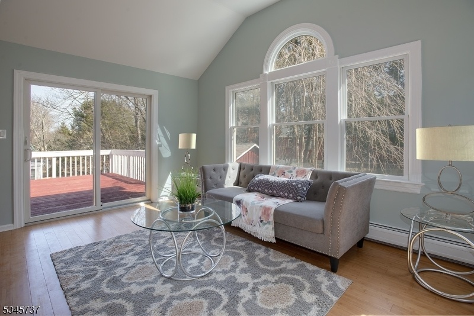
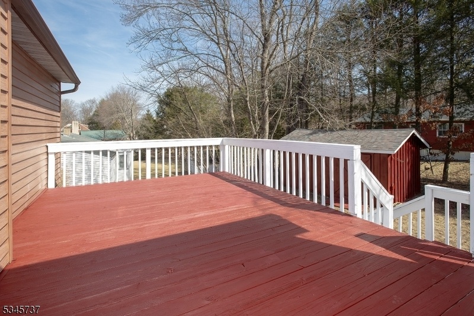
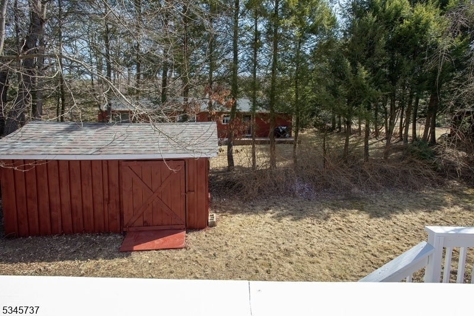
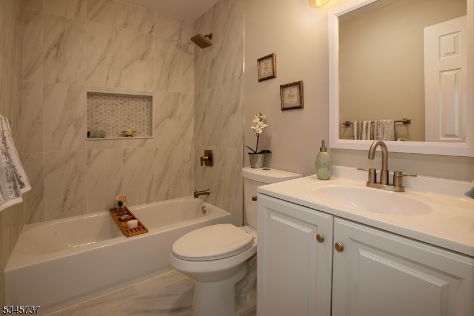
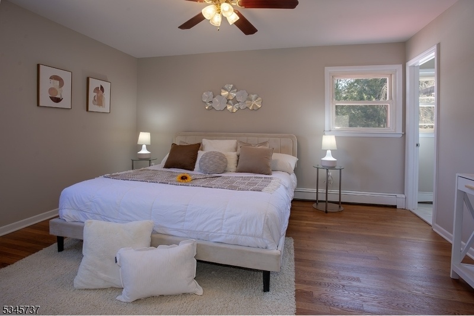
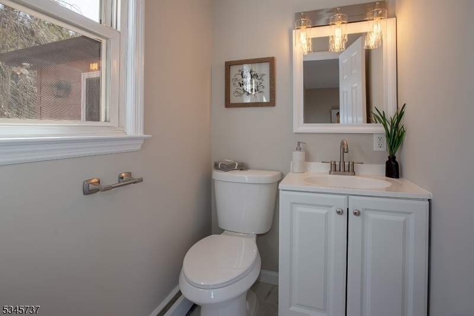
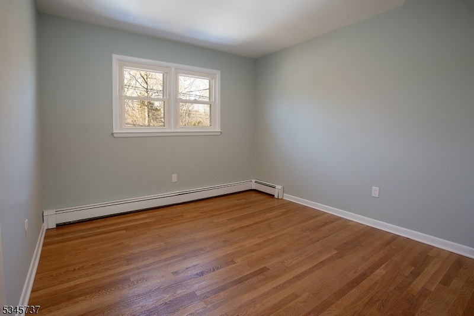
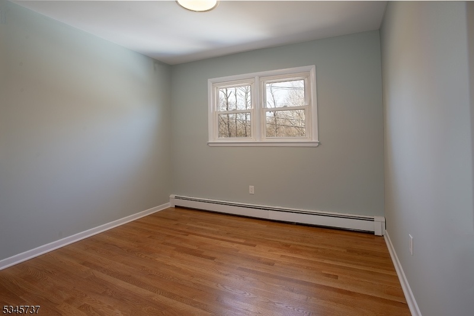
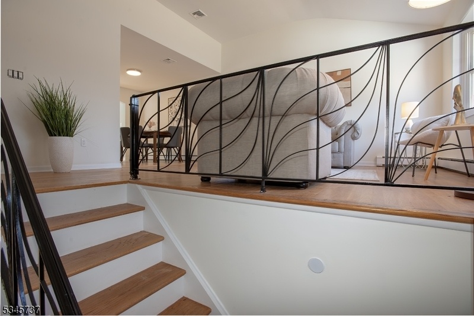
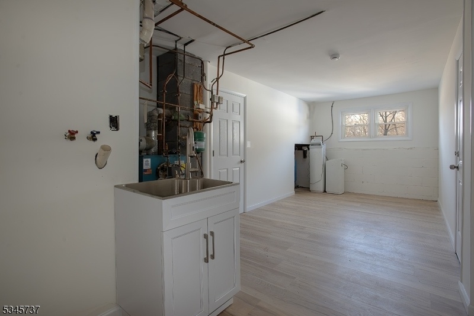
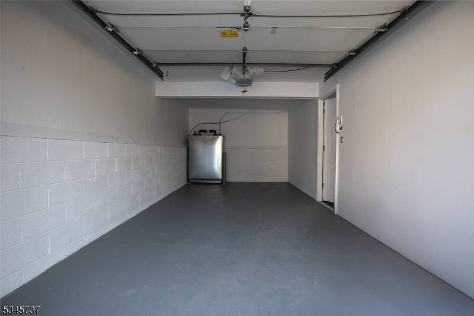
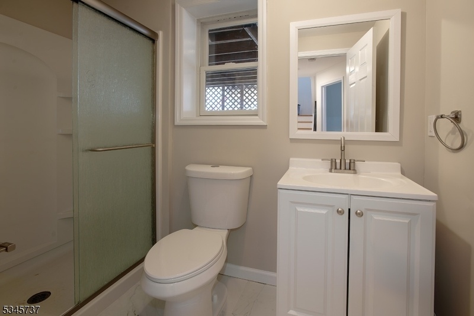
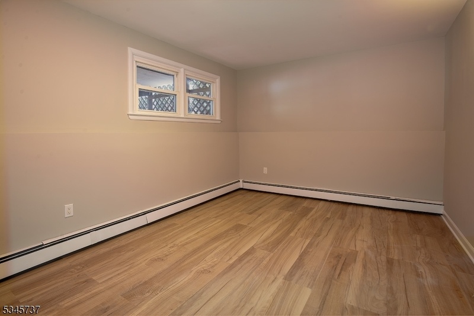
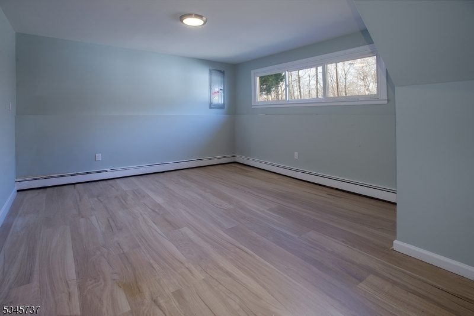
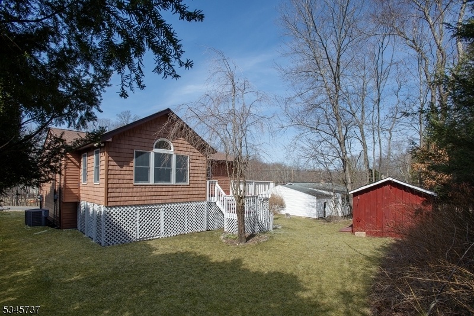
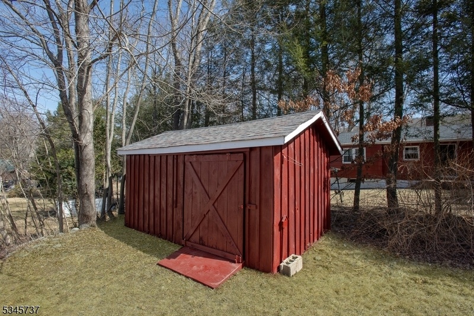

Price: $579,800
GSMLS: 3952291Type: Single Family
Style: Bi-Level
Beds: 3
Baths: 2 Full & 1 Half
Garage: 1-Car
Year Built: 1972
Acres: 0.25
Property Tax: $8,873
Description
Fully Renovated Bi-level Home W/ Refinished Hardwood Floors, Designer Kitchen & New Septic System Coming Welcome To This Beautifully Renovated 3-bedroom, 2.5-bath Bi-level Home Where Modern Updates Meet Timeless Charm. Bright, Spacious, And Thoughtfully Upgraded, This Move-in-ready Property Offers Comfort, Style, And Flexibility For Today's Lifestyle.the Main Level Features Refinished Hardwood Floors That Bring Warmth And Character To The Living And Dining Areas. The Standout Kitchen Has Been Fully Transformed W/ White Shaker Cabinets, Quartz Countertops, A Matching Quartz Backsplash, And Brand-new Stainless Steel Appliances, Creating A Sleek.the Dining Area Opens Into A Sun-filled Rec Room Surrounded By Windows, W/ Direct Access To A Private Back Deck, Ideal For Relaxing Or Hosting Guests.the Main Bath Has Been Completely Updated With A New Vanity, Stylish Fixtures, And Fresh Tile Work. Primary Bedroom Includes Renovated Half Bath For Added Convenience. Architectural Arched Openings Throughout The Main Floor Add Charm And A Touch Of Character.the Lower Level Features Brand-new Luxury Vinyl Plank (lvp) Flooring And Includes Two Finished Bonus Rooms, A Renovated Full Bath A Utility/laundry Area, And A Workshop Space, Perfect For A Home Office, Gym, Or Guest Suite.fresh Interior Paint & Updated Lighting Throughout Attached One-car Garage W/ Oversized Driveway Mature Trees And Spacious Storage Shed Located Near Golf, Lakes, Parks, Restaurants, Shopping & Major Highways
Rooms Sizes
Kitchen:
First
Dining Room:
First
Living Room:
First
Family Room:
First
Den:
Ground
Bedroom 1:
First
Bedroom 2:
First
Bedroom 3:
First
Bedroom 4:
n/a
Room Levels
Basement:
n/a
Ground:
BathOthr,Den,Leisure
Level 1:
3 Bedrooms, Bath Main, Bath(s) Other, Dining Room, Family Room, Living Room
Level 2:
n/a
Level 3:
n/a
Level Other:
n/a
Room Features
Kitchen:
Separate Dining Area
Dining Room:
n/a
Master Bedroom:
n/a
Bath:
n/a
Interior Features
Square Foot:
n/a
Year Renovated:
2025
Basement:
No - Slab
Full Baths:
2
Half Baths:
1
Appliances:
Carbon Monoxide Detector
Flooring:
Laminate, Wood
Fireplaces:
No
Fireplace:
n/a
Interior:
n/a
Exterior Features
Garage Space:
1-Car
Garage:
Built-In Garage, Oversize Garage
Driveway:
Blacktop
Roof:
Asphalt Shingle
Exterior:
Aluminum Siding, Wood
Swimming Pool:
n/a
Pool:
n/a
Utilities
Heating System:
1 Unit
Heating Source:
OilAbIn
Cooling:
1 Unit
Water Heater:
n/a
Water:
Well
Sewer:
Septic
Services:
n/a
Lot Features
Acres:
0.25
Lot Dimensions:
n/a
Lot Features:
n/a
School Information
Elementary:
n/a
Middle:
n/a
High School:
n/a
Community Information
County:
Morris
Town:
Jefferson Twp.
Neighborhood:
n/a
Application Fee:
n/a
Association Fee:
n/a
Fee Includes:
n/a
Amenities:
n/a
Pets:
n/a
Financial Considerations
List Price:
$579,800
Tax Amount:
$8,873
Land Assessment:
$122,200
Build. Assessment:
$173,400
Total Assessment:
$295,600
Tax Rate:
2.90
Tax Year:
2024
Ownership Type:
Fee Simple
Listing Information
MLS ID:
3952291
List Date:
03-20-2025
Days On Market:
15
Listing Broker:
PINNACLE REALTY ASSOCIATES LLC
Listing Agent:




























Request More Information
Shawn and Diane Fox
RE/MAX American Dream
3108 Route 10 West
Denville, NJ 07834
Call: (973) 277-7853
Web: TheForgesDenville.com




