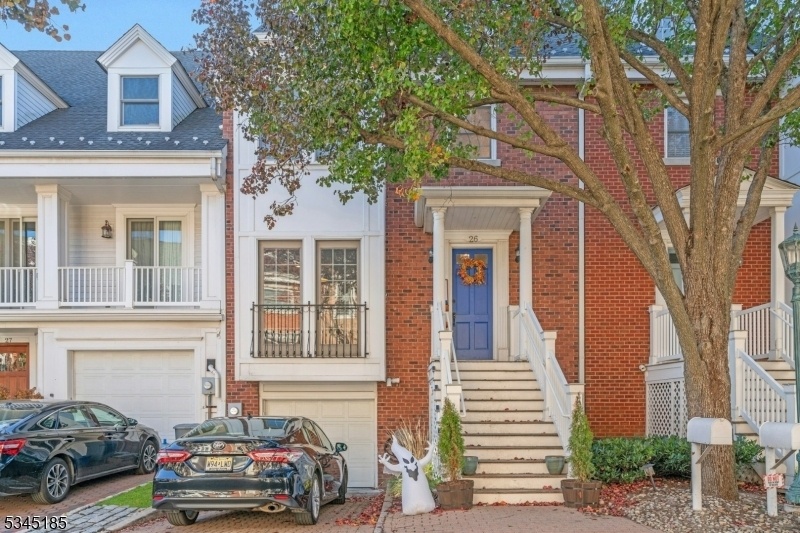26 Half Moon Isle
Jersey City, NJ 07305


















































Price: $969,000
GSMLS: 3952131Type: Condo/Townhouse/Co-op
Style: Townhouse-Interior
Beds: 3
Baths: 2 Full & 1 Half
Garage: 2-Car
Year Built: 1988
Acres: 13.29
Property Tax: $18,215
Description
Phenominal Lifestyle! 40' Boat Slip, Two Outdoor Pools, Tennis Courts, Basketball Court, Fitness Center, Dog Park, Clubhouse, 24 Hr Security Gate. Ny Waterway Ferry Terminal To Lower Manhattan, Shuttle To Grove St Path Station. 4 Floors Of Luxury Living: Main Level Offers An Eat-in Kitchen, Living Rm/fireplace/deck, Dining Rm, And Powder Room. 2nd Floor Offers A Primary Bedroom And Full Bath,an Additional Bedroom And Hallway Bath, And Laundry. The Upper Level Bedroom Boasts A Bedroom And An Office. Grade Level Features A Family Room With Walkout To A Private Patio And Entrance To A Tandem 2-car Garage. This Sunlit Home Is An Absolute Delight! One Nj Licensed Realtor, Dave Viganola, Related To Owner
Rooms Sizes
Kitchen:
First
Dining Room:
First
Living Room:
First
Family Room:
Ground
Den:
n/a
Bedroom 1:
Second
Bedroom 2:
Second
Bedroom 3:
Third
Bedroom 4:
n/a
Room Levels
Basement:
n/a
Ground:
Den, Family Room
Level 1:
Bath(s) Other, Dining Room, Kitchen, Living Room
Level 2:
2 Bedrooms, Bath Main, Bath(s) Other
Level 3:
1 Bedroom
Level Other:
n/a
Room Features
Kitchen:
Eat-In Kitchen
Dining Room:
n/a
Master Bedroom:
n/a
Bath:
Tub Shower
Interior Features
Square Foot:
n/a
Year Renovated:
n/a
Basement:
Yes - Finished-Partially, Walkout
Full Baths:
2
Half Baths:
1
Appliances:
Dishwasher, Disposal, Range/Oven-Electric, Refrigerator, Washer
Flooring:
n/a
Fireplaces:
1
Fireplace:
Gas Fireplace
Interior:
Walk-In Closet
Exterior Features
Garage Space:
2-Car
Garage:
Attached Garage, Oversize Garage, Tandem
Driveway:
Additional Parking
Roof:
Asphalt Shingle
Exterior:
Brick
Swimming Pool:
Yes
Pool:
Association Pool
Utilities
Heating System:
Baseboard - Hotwater, Multi-Zone
Heating Source:
Gas-Natural
Cooling:
Central Air
Water Heater:
n/a
Water:
Public Water
Sewer:
Public Sewer
Services:
n/a
Lot Features
Acres:
13.29
Lot Dimensions:
n/a
Lot Features:
Lake/Water View
School Information
Elementary:
n/a
Middle:
n/a
High School:
n/a
Community Information
County:
Hudson
Town:
Jersey City
Neighborhood:
Porte Liberte
Application Fee:
n/a
Association Fee:
$1,882 - Monthly
Fee Includes:
Maintenance-Common Area, Snow Removal, Trash Collection
Amenities:
Boats - Gas Powered Allowed, Exercise Room, Pool-Outdoor, Sauna, Storage, Tennis Courts
Pets:
Cats OK, Dogs OK, Yes
Financial Considerations
List Price:
$969,000
Tax Amount:
$18,215
Land Assessment:
$90,000
Build. Assessment:
$725,700
Total Assessment:
$815,700
Tax Rate:
2.23
Tax Year:
2024
Ownership Type:
Condominium
Listing Information
MLS ID:
3952131
List Date:
03-20-2025
Days On Market:
17
Listing Broker:
RE/MAX PROPERTIES
Listing Agent:


















































Request More Information
Shawn and Diane Fox
RE/MAX American Dream
3108 Route 10 West
Denville, NJ 07834
Call: (973) 277-7853
Web: TheForgesDenville.com

