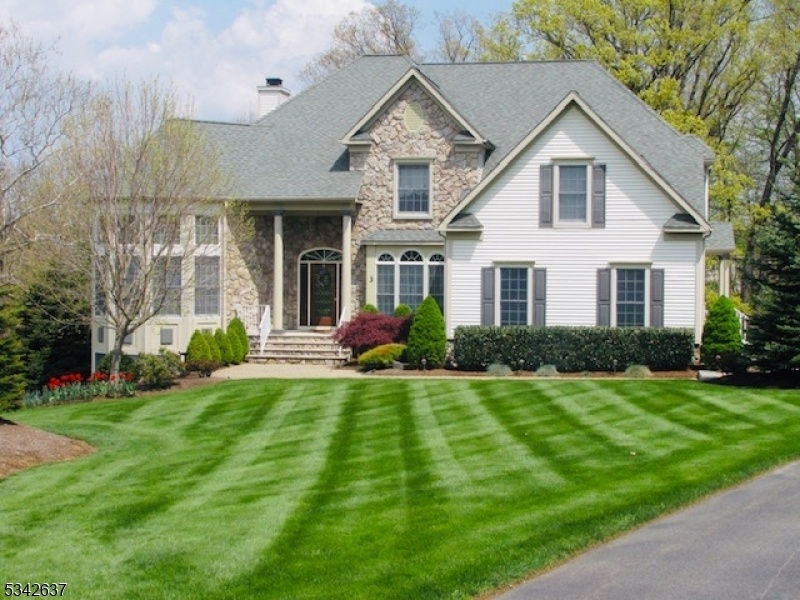3 Shannon Mountain Ln
Washington Twp, NJ 07853


















































Price: $1,075,000
GSMLS: 3952117Type: Single Family
Style: Colonial
Beds: 4
Baths: 4 Full & 1 Half
Garage: 3-Car
Year Built: 2001
Acres: 3.02
Property Tax: $20,176
Description
Welcome To One Of The Most Serene And Private Neighborhoods In Long Valley, Washington Twp, Morris County, Where This Partially Stone Front Home And Covered Outdoor Space With Stone Fireplace And Custom Bocci Ball Court Creates A Very Special Lifestyle. Located On Just Over 3 Acres, This Home Sits At The Top Of A Cul De Sac Street, But Within Minutes You Can Be Shopping, And Enjoying Wonderful Restaurants. This Home Boasts Many Special Features Including A Bright And Airy Two Story Turret Living Room With Floor To Ceiling Windows, As Well As A Turret Lower Level Rec Room With Built In Wet Bar & Custom Wood Paneling. The First Level Also Includes A Sunken Family Room W/ Beautiful Built In Shelves And Cabinets Surrounding The Fireplace, Which Is Open To The Kitchen Creating Easy Flow For Entertaining! A 1st Level Office, Formal Dining Room, Powder Room & Convenient Mud Room W/ A Side Door Leading To The Covered Porch Completes This Level. Upstairs, The Primary Suite Of Your Dreams Awaits W/ A Full Bath & Huge Walk In Closet! A Second Suite W/ Vaulted Ceiling & Full Bath Also Has A Walk In Closet. Also On The 2nd Level: Two Other Spacious Bedrooms, & Full Bath. Partially Finished Basement W/ Media Room & Rec Room As Well As Ample Storage! Geothermal Heat & Air! 3 Car Garage! Top Rated Washington Twp K-8 School District As Well As West Morris Central High School! This Home Truly Has It All!
Rooms Sizes
Kitchen:
17x15 First
Dining Room:
13x12 First
Living Room:
20x14 First
Family Room:
21x17 First
Den:
n/a
Bedroom 1:
21x17 Second
Bedroom 2:
16x11 Second
Bedroom 3:
23x13 Second
Bedroom 4:
13x12 Second
Room Levels
Basement:
Media Room, Rec Room, Storage Room, Walkout
Ground:
n/a
Level 1:
Breakfst,DiningRm,FamilyRm,Foyer,Kitchen,LivingRm,MudRoom,Office,PowderRm
Level 2:
4 Or More Bedrooms, Bath Main, Bath(s) Other
Level 3:
n/a
Level Other:
n/a
Room Features
Kitchen:
Breakfast Bar, Center Island, Eat-In Kitchen, Pantry
Dining Room:
Formal Dining Room
Master Bedroom:
Full Bath, Walk-In Closet
Bath:
Jetted Tub, Stall Shower
Interior Features
Square Foot:
n/a
Year Renovated:
n/a
Basement:
Yes - Finished-Partially, Full, Walkout
Full Baths:
4
Half Baths:
1
Appliances:
Carbon Monoxide Detector, Cooktop - Gas, Dishwasher, Dryer, Freezer-Freestanding, Generator-Hookup, Microwave Oven, Refrigerator, Satellite Dish/Antenna, Sump Pump, Wall Oven(s) - Electric, Washer, Water Softener-Own, Wine Refrigerator
Flooring:
Carpeting, Tile, Wood
Fireplaces:
2
Fireplace:
Family Room, See Remarks, Wood Burning
Interior:
BarWet,CODetect,FireExtg,CeilHigh,JacuzTyp,SecurSys,SmokeDet,StallShw,TubShowr,WlkInCls,WndwTret
Exterior Features
Garage Space:
3-Car
Garage:
Attached Garage, Garage Door Opener
Driveway:
Blacktop
Roof:
Asphalt Shingle
Exterior:
Stone, Vinyl Siding
Swimming Pool:
n/a
Pool:
n/a
Utilities
Heating System:
2 Units, Forced Hot Air, Geothermal, Multi-Zone
Heating Source:
Electric,GasPropL,SeeRem
Cooling:
Ceiling Fan, Central Air, Geothermal, See Remarks
Water Heater:
Gas, See Remarks
Water:
Well
Sewer:
Septic
Services:
Cable TV Available, Garbage Extra Charge
Lot Features
Acres:
3.02
Lot Dimensions:
n/a
Lot Features:
Cul-De-Sac, Flag Lot, Mountain View, Open Lot, Private Road
School Information
Elementary:
Flocktown Road School (3-5)
Middle:
n/a
High School:
n/a
Community Information
County:
Morris
Town:
Washington Twp.
Neighborhood:
n/a
Application Fee:
n/a
Association Fee:
n/a
Fee Includes:
n/a
Amenities:
n/a
Pets:
n/a
Financial Considerations
List Price:
$1,075,000
Tax Amount:
$20,176
Land Assessment:
$155,100
Build. Assessment:
$540,400
Total Assessment:
$695,500
Tax Rate:
2.90
Tax Year:
2024
Ownership Type:
Fee Simple
Listing Information
MLS ID:
3952117
List Date:
03-20-2025
Days On Market:
15
Listing Broker:
KL SOTHEBY'S INT'L. REALTY
Listing Agent:


















































Request More Information
Shawn and Diane Fox
RE/MAX American Dream
3108 Route 10 West
Denville, NJ 07834
Call: (973) 277-7853
Web: TheForgesDenville.com




