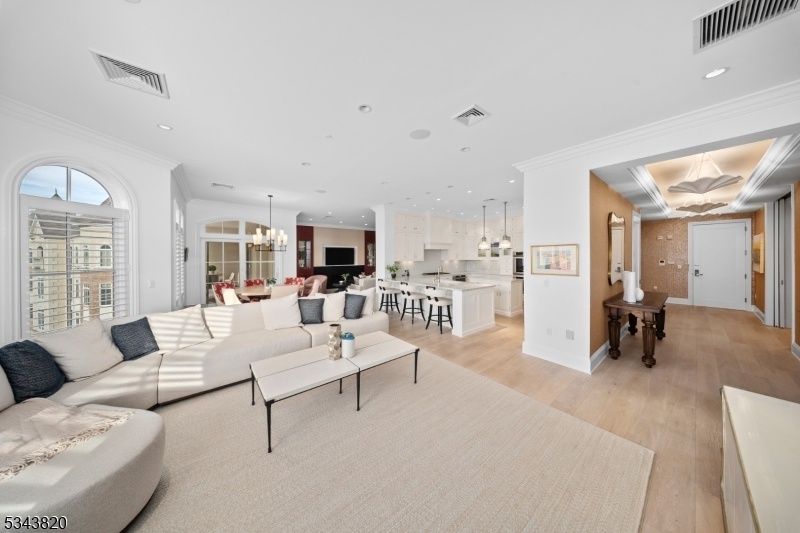409 Metzger Dr
West Orange Twp, NJ 07052































Price: $998,000
GSMLS: 3952023Type: Condo/Townhouse/Co-op
Style: One Floor Unit
Beds: 2
Baths: 2 Full & 1 Half
Garage: 2-Car
Year Built: 2009
Acres: 0.00
Property Tax: $45,200
Description
Experience The Pinnacle Of Luxury Living In This Stunning Vizcaya Penthouse Unit. From The Moment You Step Into The Elegant Entry Foyer, Adorned With 5-inch White Oak Flooring, High Ceilings, Recessed Lighting, And Sophisticated Grass Cloth Wallpaper, You'll Be Enveloped In Refined Style And Exceptional Craftsmanship. The Living And Dining Areas Boast Panoramic Views, High Ceilings, And Exquisite Crown Molding, All Bathed In Natural Light And Accessible To The Covered Terrace. The State-of-the-art Kitchen Features Floor-to-ceiling Crisp White Custom Cabinetry, Granite Countertops + Top-of-the-line Stainless Steel Appliances. The Primary Bedroom Suite Features Double Walk-in Closets; A Spa-like Bathroom With Luxury Thasso Radiant Heated Flooring, Honey Onyx Accent Tiles, A Spacious Thasso-tiled Shower + A Double Vanity With A Honey Onyx Countertop; And Direct Access To The Terrace. The 2nd Bedroom Suite Offers Its Own Walk-in Closet, Bathroom, And More Captivating Views. Additional Conveniences Include A Spacious Den Or Office, Family Room, Beautifully Designed Powder Room, Dedicated Laundry Room With A Separate Entrance, A Storage Unit, And 2 Assigned Garage Parking Spaces. This Residence Is Set Within A Prestigious, Amenity-rich Vizcaya Community Featuring A Gated Entrance W/ Security, Valet Parking, A Doorman, And Concierge Service. Residents Enjoy Access To A Fully Equipped Exercise Room, Indoor & Outdoor Pools, + Tennis Courts. Much Lower Projected 2025 Taxes!
Rooms Sizes
Kitchen:
16x15 First
Dining Room:
15x9 First
Living Room:
21x19 First
Family Room:
18x17 First
Den:
16x12 First
Bedroom 1:
24x20 First
Bedroom 2:
13x12 First
Bedroom 3:
n/a
Bedroom 4:
n/a
Room Levels
Basement:
n/a
Ground:
n/a
Level 1:
2Bedroom,BathMain,BathOthr,FamilyRm,Foyer,Kitchen,Laundry,LivDinRm,Office,Pantry,PowderRm,Utility
Level 2:
n/a
Level 3:
n/a
Level Other:
n/a
Room Features
Kitchen:
Breakfast Bar, Center Island, Eat-In Kitchen
Dining Room:
Living/Dining Combo
Master Bedroom:
Dressing Room, Full Bath, Walk-In Closet
Bath:
Stall Shower
Interior Features
Square Foot:
2,553
Year Renovated:
n/a
Basement:
No
Full Baths:
2
Half Baths:
1
Appliances:
Carbon Monoxide Detector, Disposal, Dryer, Microwave Oven, Range/Oven-Gas, Refrigerator, Wall Oven(s) - Electric, Washer, Wine Refrigerator
Flooring:
Marble, Tile, Wood
Fireplaces:
1
Fireplace:
Gas Fireplace, Living Room
Interior:
CODetect,FireExtg,CeilHigh,Intercom,SecurSys,SmokeDet,SoakTub,StallShw,TubShowr,WlkInCls
Exterior Features
Garage Space:
2-Car
Garage:
Assigned, Attached Garage, Garage Parking, Garage Under, On Site, See Remarks
Driveway:
Circular, Parking Lot-Shared
Roof:
Asphalt Shingle
Exterior:
Stone, Stucco
Swimming Pool:
Yes
Pool:
Association Pool
Utilities
Heating System:
2 Units, Forced Hot Air, Multi-Zone
Heating Source:
Gas-Natural
Cooling:
2 Units, Central Air, Multi-Zone Cooling
Water Heater:
Gas
Water:
Public Water
Sewer:
Public Sewer
Services:
Garbage Included
Lot Features
Acres:
0.00
Lot Dimensions:
n/a
Lot Features:
Level Lot, Mountain View
School Information
Elementary:
ST CLOUD
Middle:
LIBERTY
High School:
W ORANGE
Community Information
County:
Essex
Town:
West Orange Twp.
Neighborhood:
VIZCAYA
Application Fee:
n/a
Association Fee:
$2,468 - Monthly
Fee Includes:
Maintenance-Common Area, Maintenance-Exterior, See Remarks, Snow Removal
Amenities:
Club House, Elevator, Exercise Room, Jogging/Biking Path, Pool-Indoor, Pool-Outdoor, Storage, Tennis Courts
Pets:
Call, Size Limit, Yes
Financial Considerations
List Price:
$998,000
Tax Amount:
$45,200
Land Assessment:
$825,000
Build. Assessment:
$140,000
Total Assessment:
$965,000
Tax Rate:
4.68
Tax Year:
2024
Ownership Type:
Condominium
Listing Information
MLS ID:
3952023
List Date:
03-20-2025
Days On Market:
17
Listing Broker:
EXP REALTY, LLC
Listing Agent:































Request More Information
Shawn and Diane Fox
RE/MAX American Dream
3108 Route 10 West
Denville, NJ 07834
Call: (973) 277-7853
Web: TheForgesDenville.com

