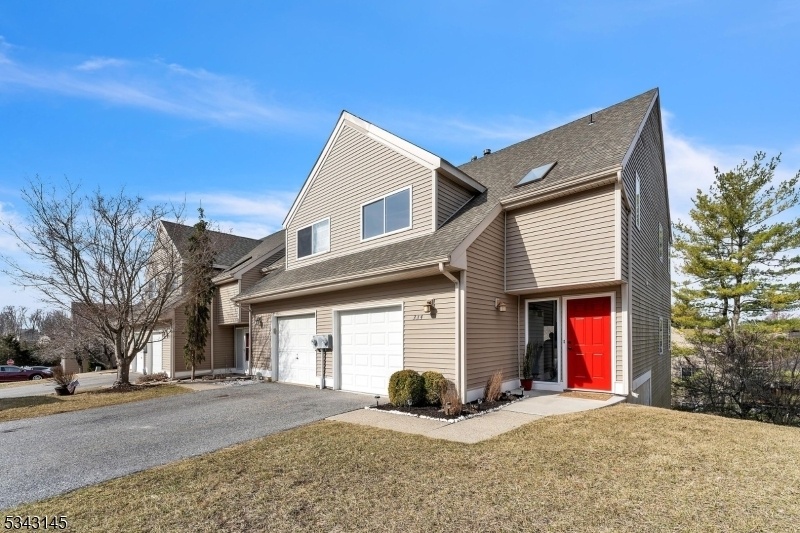334 Falcon Ridge Way
Hamburg Boro, NJ 07419


































Price: $379,900
GSMLS: 3951603Type: Condo/Townhouse/Co-op
Style: Townhouse-End Unit
Beds: 2
Baths: 2 Full & 2 Half
Garage: 1-Car
Year Built: 1990
Acres: 0.00
Property Tax: $6,807
Description
Beautifully Renovated 3 Story End Unit Townhome In Falcon Ridge! Enter Into The Bright & Spacious Foyer With New Tile Floor Which Flows Into The Open Concept Living & Dining Rooms Which Are Airy And Bright With A Neutral Palette. The Contemporary Kitchen With Peninsula & Solid Wood Cabinets Was Recently Renovated With Quartz Counter Tops, Backsplash & Ss Appliances. Enjoy The Wood Burning Fireplace In The Living Room And Step Out Through The New Pella Slider Onto The Large 15x8 Deck During The Warmer Months. The Garage Entry And Newly Renovated Powder Room On The First Floor Complete This Level. Head Upstairs To The Spa Like Primary Retreat With A Walk In Closet And Custom Spa Bathroom With Waterfall Rainshower And Double Vanity Sink With Skylight. Down The Hallway Is The Laundry, Generously Sized 2nd Bedroom, Renovated Full Bathroom With Tub And Shower And A Bonus Room With Skylight Which Can Be Used As An Office Or Den! Head Downstairs To The Finished Basement Which Also Provides The 2nd Half Bath Which Was Recently Renovated With A Custom Wood Slatted Ceiling. The Basement Can Become A Gym, Game Room, Family Room, The Possibilities Are Endless. The Freshly Painted Attached Garage On The Main Level Has An Epoxy Floor And Room For Storage. Gleaming Hardwood Throughout, New Trim, New Front Door & Garage Door, And Freshly Painted. Nothing To Do But Move In! The Association Has An Outdoor Pool & Clubhouse.
Rooms Sizes
Kitchen:
10x11 First
Dining Room:
10x10 First
Living Room:
11x14 First
Family Room:
21x14 Basement
Den:
n/a
Bedroom 1:
14x14 Second
Bedroom 2:
15x9 Second
Bedroom 3:
n/a
Bedroom 4:
n/a
Room Levels
Basement:
Bath(s) Other, Family Room, Rec Room
Ground:
n/a
Level 1:
DiningRm,Foyer,GarEnter,Kitchen,LivingRm,PowderRm
Level 2:
2 Bedrooms, Bath Main, Bath(s) Other, Office
Level 3:
n/a
Level Other:
n/a
Room Features
Kitchen:
Breakfast Bar, See Remarks
Dining Room:
Living/Dining Combo
Master Bedroom:
Full Bath, Walk-In Closet
Bath:
Stall Shower
Interior Features
Square Foot:
n/a
Year Renovated:
2025
Basement:
Yes - Finished, Full
Full Baths:
2
Half Baths:
2
Appliances:
Carbon Monoxide Detector, Dishwasher, Dryer, Microwave Oven, Range/Oven-Gas, Refrigerator, Washer
Flooring:
Wood
Fireplaces:
1
Fireplace:
Living Room, Wood Burning
Interior:
CODetect,FireExtg,Skylight,StallShw,TubShowr,WlkInCls
Exterior Features
Garage Space:
1-Car
Garage:
Attached Garage
Driveway:
1 Car Width
Roof:
Asphalt Shingle
Exterior:
Vinyl Siding
Swimming Pool:
n/a
Pool:
Association Pool
Utilities
Heating System:
1 Unit, Forced Hot Air
Heating Source:
Gas-Natural
Cooling:
1 Unit, Central Air
Water Heater:
n/a
Water:
Public Water
Sewer:
Public Sewer
Services:
Cable TV Available, Garbage Included
Lot Features
Acres:
0.00
Lot Dimensions:
n/a
Lot Features:
n/a
School Information
Elementary:
n/a
Middle:
n/a
High School:
n/a
Community Information
County:
Sussex
Town:
Hamburg Boro
Neighborhood:
Falcon Ridge
Application Fee:
$1,217
Association Fee:
$406 - Monthly
Fee Includes:
n/a
Amenities:
Pool-Outdoor
Pets:
Cats OK, Dogs OK
Financial Considerations
List Price:
$379,900
Tax Amount:
$6,807
Land Assessment:
$25,000
Build. Assessment:
$112,300
Total Assessment:
$137,300
Tax Rate:
4.96
Tax Year:
2024
Ownership Type:
Condominium
Listing Information
MLS ID:
3951603
List Date:
03-19-2025
Days On Market:
0
Listing Broker:
BHGRE GREEN TEAM
Listing Agent:


































Request More Information
Shawn and Diane Fox
RE/MAX American Dream
3108 Route 10 West
Denville, NJ 07834
Call: (973) 277-7853
Web: TheForgesDenville.com

