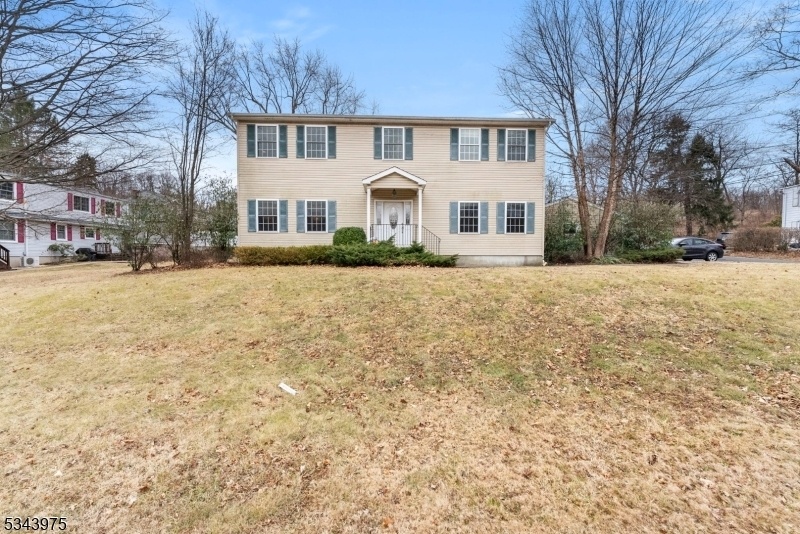248 W Hanover Ave
Morris Twp, NJ 07960
























Price: $4,700
GSMLS: 3950791Type: Single Family
Beds: 4
Baths: 2 Full & 1 Half
Garage: 2-Car
Basement: Yes
Year Built: 2010
Pets: Call
Available: Immediately, Negotiable
Description
Welcome To 248 W Hanover Ave, A Stunning Center Hall Colonial Offering Over 2,200 Sqft. Of Beautifully Designed Living Space. Built In 2010, This Home Features An Open Floor Plan Flooded With Natural Light, Gleaming Hardwood Floors, High Ceilings, And A Full Basement With Exceptionally High Ceilings For Extra Storage Or Potential Use. The Spacious Eat-in Kitchen Boasts A Center Island, Stainless Steel Appliances, And Ample Cabinetry Open To Both Living Room And Family Room With Gas Fireplace. The Primary Suite Includes A Luxurious Master Bath With A Jacuzzi Tub, Double Sinks, And A Separate Shower. A Versatile First-floor Bonus Room Can Serve As A Home Office Or Additional Living Space. Enjoy Year-round Comfort With Central Air And Forced Hot Air. Additional Highlights Include A 2-car Attached Garage And The Convenience Of Public Sewer, Public Water, And Natural Gas. Located Just Minutes From Top-rated Schools, Parks, The Train Station, And Major Highways, This Home Offers Both Tranquility And Accessibility. Pets Considered On A Case-by-case Basis.
Rental Info
Lease Terms:
1 Year, 2 Years, Negotiable
Required:
1MthAdvn,1.5MthSy,CredtRpt,IncmVrfy,TenAppl
Tenant Pays:
Cable T.V., Electric, Gas, Heat, Maintenance-Lawn, Repairs, Sewer, Snow Removal
Rent Includes:
Sewer, Taxes, Trash Removal, Water
Tenant Use Of:
Basement, Laundry Facilities, See Remarks, Storage Area
Furnishings:
Unfurnished
Age Restricted:
No
Handicap:
n/a
General Info
Square Foot:
2,288
Renovated:
n/a
Rooms:
10
Room Features:
Jacuzzi-Type Tub, Stall Shower, Walk-In Closet
Interior:
n/a
Appliances:
Dishwasher, Dryer, Microwave Oven, Range/Oven-Gas, Washer
Basement:
Yes - Full, Unfinished
Fireplaces:
1
Flooring:
Carpeting, Tile, Wood
Exterior:
n/a
Amenities:
n/a
Room Levels
Basement:
n/a
Ground:
n/a
Level 1:
Den, Dining Room, Family Room, Foyer, Kitchen, Laundry Room, Living Room, Powder Room
Level 2:
4 Or More Bedrooms, Bath Main, Bath(s) Other
Level 3:
n/a
Room Sizes
Kitchen:
21x13 First
Dining Room:
13x13 First
Living Room:
13x16 First
Family Room:
14x13 First
Bedroom 1:
15x14 Second
Bedroom 2:
13x13 Second
Bedroom 3:
13x11 Second
Parking
Garage:
2-Car
Description:
Attached Garage
Parking:
2
Lot Features
Acres:
0.21
Dimensions:
n/a
Lot Description:
Corner, Level Lot
Road Description:
n/a
Zoning:
RES
Utilities
Heating System:
1 Unit
Heating Source:
Gas-Natural
Cooling:
1 Unit
Water Heater:
Gas
Utilities:
Electric, Gas-Natural
Water:
Public Water
Sewer:
Public Sewer
Services:
Cable TV Available, Fiber Optic Available
School Information
Elementary:
n/a
Middle:
n/a
High School:
n/a
Community Information
County:
Morris
Town:
Morris Twp.
Neighborhood:
n/a
Location:
Residential Area, See Remarks
Listing Information
MLS ID:
3950791
List Date:
03-13-2025
Days On Market:
22
Listing Broker:
RE/MAX SELECT
Listing Agent:
























Request More Information
Shawn and Diane Fox
RE/MAX American Dream
3108 Route 10 West
Denville, NJ 07834
Call: (973) 277-7853
Web: TheForgesDenville.com




