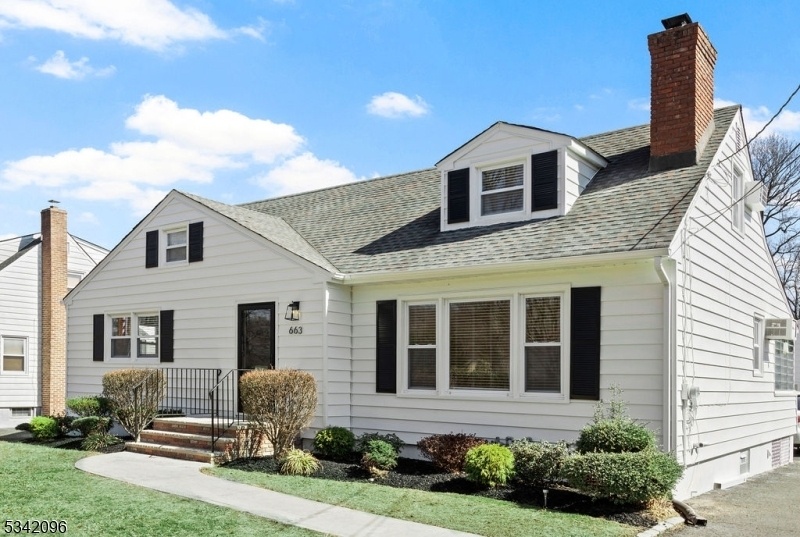663 Mountain Ave
Springfield Twp, NJ 07081


























Price: $4,700
GSMLS: 3949590Type: Single Family
Beds: 4
Baths: 2 Full & 1 Half
Garage: 2-Car
Basement: Yes
Year Built: 1963
Pets: Call
Available: Immediately
Description
Stunning Newly Renovated Cape Cod Home - Available For Rent! Looking For The Perfect Blend Of Charm And Modern Style? This Beautifully Renovated Cape Cod Home With A Contemporary Design Is Now Available For Rent! Experience The Perfect Balance Of Classic Elegance And Modern Luxury, All Within A Spacious, Inviting Environment. Bathrooms Have Been Updated With Modern Fixtures, Designer Tile, And Serene Finishes That Elevate Every Moment Of Relaxation. Enjoy The Expansive Backyard, Perfect For Summer Gatherings Or Evening Retreats. Enjoy A Generous Backyard " Ideal For Outdoor Gatherings, Relaxation, Or Gardening. Nestled In A Desirable Neighborhood With Easy Access To Local Amenities, Shopping, Dining, And Outdoor Activities. Whether You're Looking To Settle In Long-term Or Experience Luxury Living In This Breathtaking Home, This Rental Opportunity Is One You Don't Want To Miss! Schedule A Tour Today And Make This Dream Cape Cod Home Yours " Either To Rent Or Call Your Own!
Rental Info
Lease Terms:
1 Year
Required:
1.5MthSy,CredtRpt,IncmVrfy,TenAppl,TenInsRq
Tenant Pays:
Cable T.V., Electric, Gas, Maintenance-Lawn, Repairs, Sewer, Trash Removal, Water
Rent Includes:
See Remarks
Tenant Use Of:
Basement, Laundry Facilities, Storage Area
Furnishings:
Unfurnished
Age Restricted:
No
Handicap:
n/a
General Info
Square Foot:
n/a
Renovated:
2025
Rooms:
10
Room Features:
Eat-In Kitchen, Full Bath, Stall Shower and Tub
Interior:
Blinds, Carbon Monoxide Detector, Fire Extinguisher, Smoke Detector
Appliances:
Carbon Monoxide Detector, Cooktop - Gas, Dishwasher, Dryer, Refrigerator, Wall Oven(s) - Gas, Washer
Basement:
Yes - Bilco-Style Door, Unfinished
Fireplaces:
1
Flooring:
Tile, Vinyl-Linoleum, Wood
Exterior:
Patio
Amenities:
n/a
Room Levels
Basement:
n/a
Ground:
Laundry Room, Outside Entrance, Storage Room, Toilet, Utility Room
Level 1:
2 Bedrooms, Bath Main, Kitchen, Living Room, Porch
Level 2:
2 Bedrooms, Attic, Bath(s) Other
Level 3:
n/a
Room Sizes
Kitchen:
22x9 First
Dining Room:
n/a
Living Room:
19x12 First
Family Room:
n/a
Bedroom 1:
15x12 First
Bedroom 2:
10x9 First
Bedroom 3:
17x13 Second
Parking
Garage:
2-Car
Description:
Detached Garage, Garage Door Opener, Oversize Garage
Parking:
5
Lot Features
Acres:
0.36
Dimensions:
n/a
Lot Description:
Level Lot
Road Description:
City/Town Street
Zoning:
n/a
Utilities
Heating System:
Baseboard - Hotwater
Heating Source:
Gas-Natural
Cooling:
Wall A/C Unit(s)
Water Heater:
Gas
Utilities:
Electric, Gas-Natural
Water:
Public Water
Sewer:
Public Sewer
Services:
Cable TV Available, Garbage Extra Charge
School Information
Elementary:
Walton
Middle:
Gaudineer
High School:
Dayton
Community Information
County:
Union
Town:
Springfield Twp.
Neighborhood:
n/a
Location:
Residential Area
Listing Information
MLS ID:
3949590
List Date:
03-07-2025
Days On Market:
45
Listing Broker:
UNITED REAL ESTATE
Listing Agent:


























Request More Information
Shawn and Diane Fox
RE/MAX American Dream
3108 Route 10 West
Denville, NJ 07834
Call: (973) 277-7853
Web: TheForgesDenville.com

