106 Harbor
Other Rockland County, NJ 10968
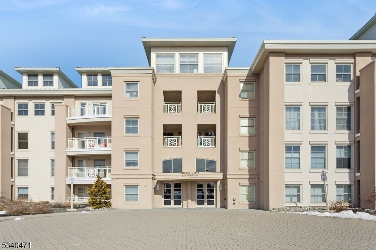
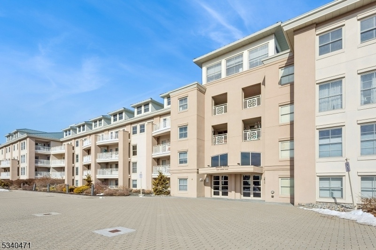
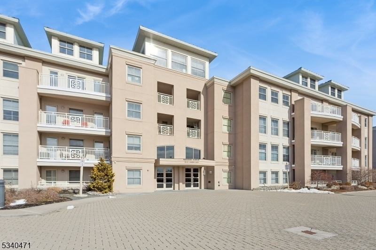
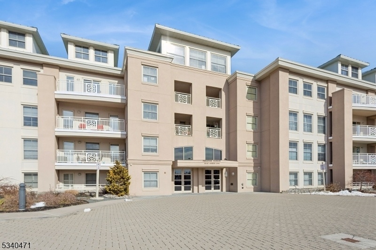
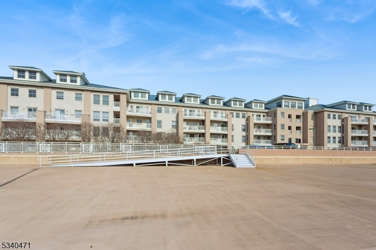
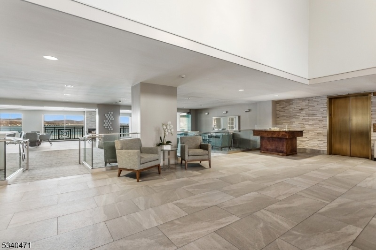
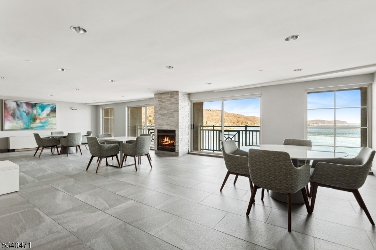
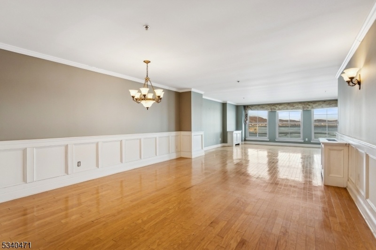
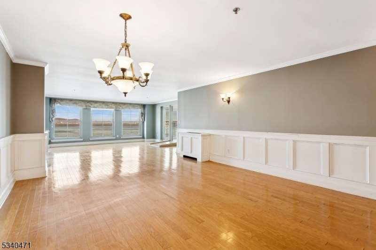
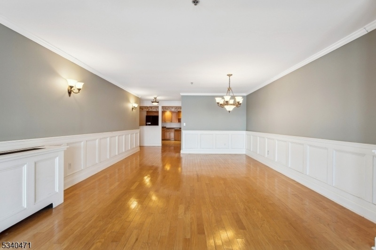
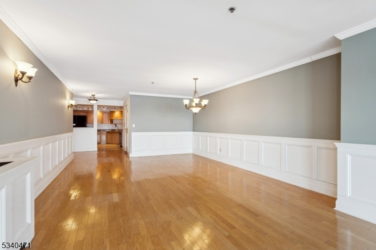
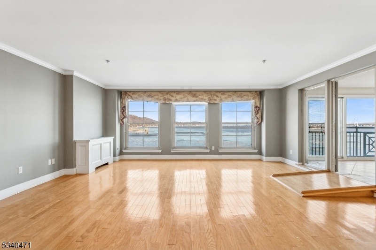
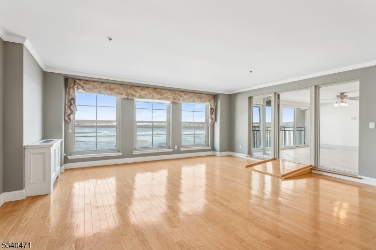
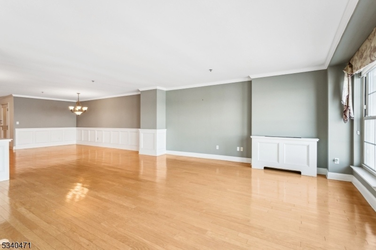
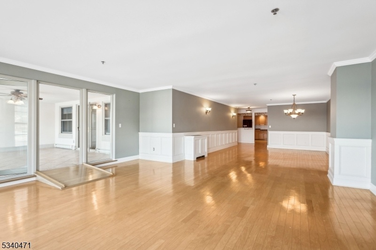
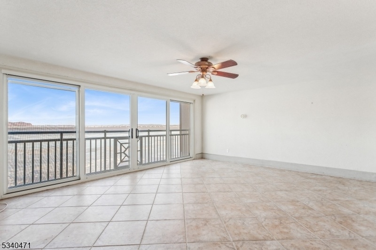
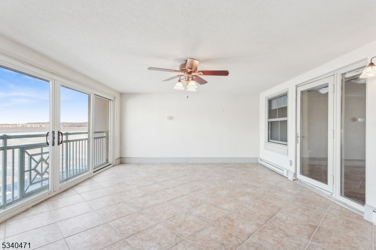
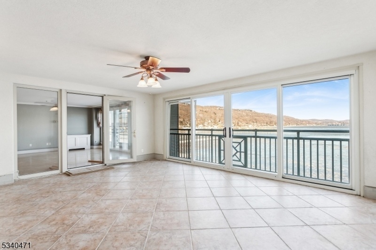
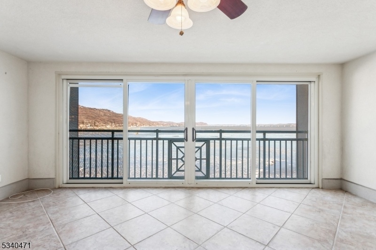
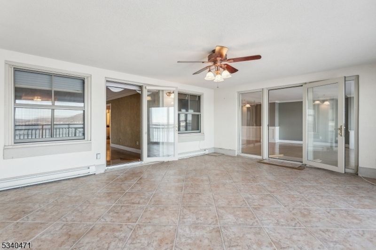
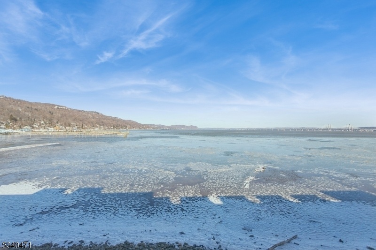
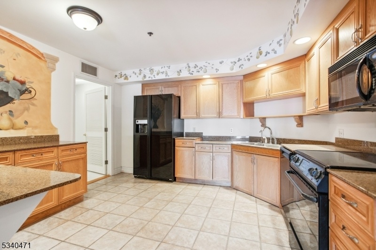
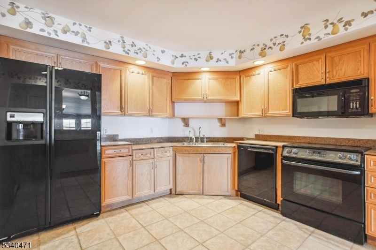
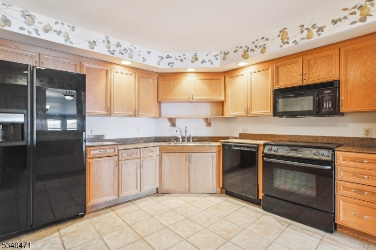
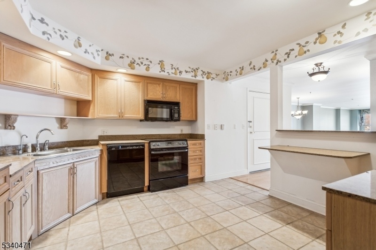
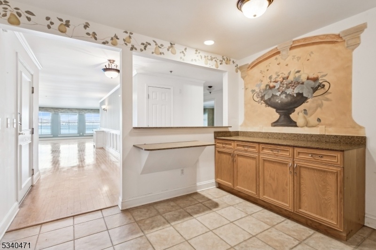
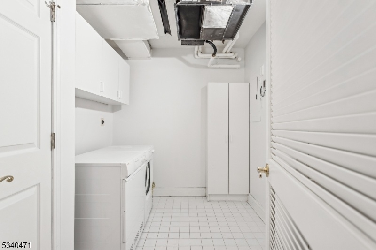
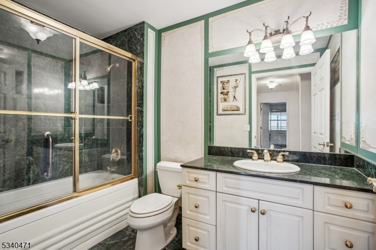
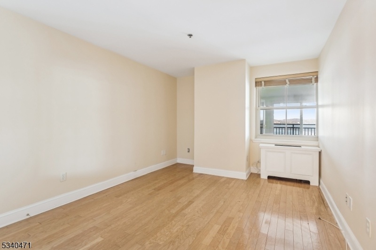
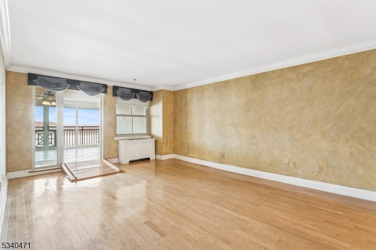
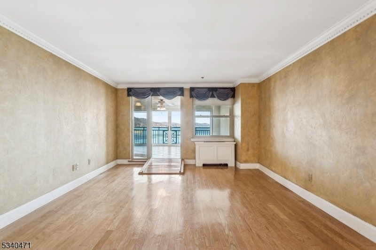
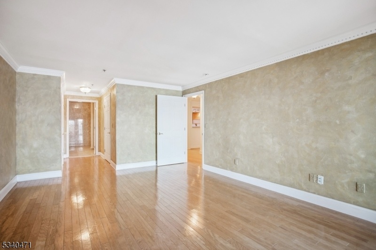
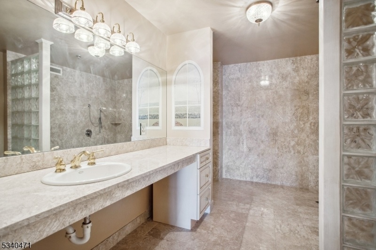
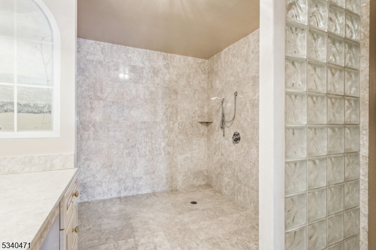
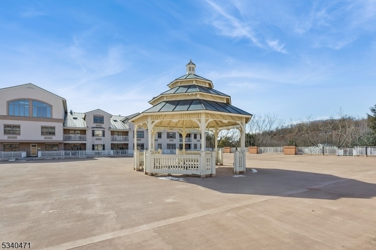
Price: $830,000
GSMLS: 3947754Type: Condo/Townhouse/Co-op
Style: One Floor Unit
Beds: 2
Baths: 2 Full
Garage: 2-Car
Year Built: 2000
Acres: 0.00
Property Tax: $37,659
Description
Experience Luxury Living At Paradise Harbor ? A Waterfront Gem Discover Paradise Harbor, Where Breathtaking Panoramic Hudson River Views Meet Sophisticated Design And Resort-style Amenities. Nestled In Piermont Landing?s Premier Waterfront Building, This Spacious 2,239 Sq Ft Condominium Offers An Elegant Retreat Just 15 Miles From New York City. Designed To Embrace Both Luxury And Comfort, This Open-concept Home Features Floor-to-ceiling Windows, Bathing The Space In Natural Light And Showcasing Stunning River Views From Every Room. The Expansive Living And Dining Area Flows Seamlessly Into A Private Sunroom, The Perfect Spot To Savor Your Morning Coffee While Watching The Sunrise Over The Water.the Home Offers Two Inviting Bedrooms With Ample Storage, Including A Primary Suite With A Walk-in Closet, Wardrobe, And En-suite Marble Bath. The Chef?s Kitchen Is A Dream For Entertainers, Featuring Granite Countertops, A Breakfast Bar, And A Double Sink. A Dedicated Laundry Room Provides Additional Convenience, While The Primary Bedroom Includes Generous Closet Space And A Marble-enclosed, Zero-clearance Shower For Easy Accessibility. Residents Of Paradise Harbor Enjoy Exclusive Resort-style Amenities, Including Assigned Indoor Parking For Two Cars, A Year-round Heated Indoor Pool, A State-of-the-art Health And Fitness Center, And Tennis And Pickleball Courts. Additional Perks Include Concierge Service And A Newly Renovated Lobby And Reception Area, Ensuring An Elevated Lifestyle.
Rooms Sizes
Kitchen:
First
Dining Room:
First
Living Room:
First
Family Room:
n/a
Den:
n/a
Bedroom 1:
First
Bedroom 2:
First
Bedroom 3:
n/a
Bedroom 4:
n/a
Room Levels
Basement:
n/a
Ground:
n/a
Level 1:
2 Bedrooms, Bath Main, Bath(s) Other, Dining Room, Kitchen, Living Room, Sunroom
Level 2:
n/a
Level 3:
n/a
Level Other:
n/a
Room Features
Kitchen:
Breakfast Bar
Dining Room:
Formal Dining Room
Master Bedroom:
1st Floor, Full Bath, Walk-In Closet
Bath:
n/a
Interior Features
Square Foot:
2,236
Year Renovated:
n/a
Basement:
No
Full Baths:
2
Half Baths:
0
Appliances:
Carbon Monoxide Detector, Dishwasher, Microwave Oven, Range/Oven-Electric, Refrigerator
Flooring:
Tile, Wood
Fireplaces:
No
Fireplace:
n/a
Interior:
Carbon Monoxide Detector, Smoke Detector, Walk-In Closet
Exterior Features
Garage Space:
2-Car
Garage:
Garage Parking
Driveway:
See Remarks
Roof:
See Remarks
Exterior:
ConcBrd
Swimming Pool:
Yes
Pool:
Association Pool
Utilities
Heating System:
See Remarks
Heating Source:
Gas-Natural
Cooling:
Central Air
Water Heater:
See Remarks
Water:
Public Water
Sewer:
Public Sewer
Services:
n/a
Lot Features
Acres:
0.00
Lot Dimensions:
n/a
Lot Features:
Lake/Water View, Waterfront
School Information
Elementary:
n/a
Middle:
n/a
High School:
n/a
Community Information
County:
Other
Town:
Other Rockland County
Neighborhood:
Paradise Hbr/Piermon
Application Fee:
$4,000
Association Fee:
$1,279 - Monthly
Fee Includes:
Heat, Maintenance-Common Area, Maintenance-Exterior, Snow Removal, Water Fees
Amenities:
Club House, Elevator, Exercise Room, Jogging/Biking Path, Pool-Indoor, Sauna, Storage, Tennis Courts
Pets:
Call
Financial Considerations
List Price:
$830,000
Tax Amount:
$37,659
Land Assessment:
$24,700
Build. Assessment:
$422,264
Total Assessment:
$446,964
Tax Rate:
999.00
Tax Year:
2023
Ownership Type:
Condominium
Listing Information
MLS ID:
3947754
List Date:
02-25-2025
Days On Market:
42
Listing Broker:
COLDWELL BANKER REALTY
Listing Agent:



































Request More Information
Shawn and Diane Fox
RE/MAX American Dream
3108 Route 10 West
Denville, NJ 07834
Call: (973) 277-7853
Web: TheForgesDenville.com

