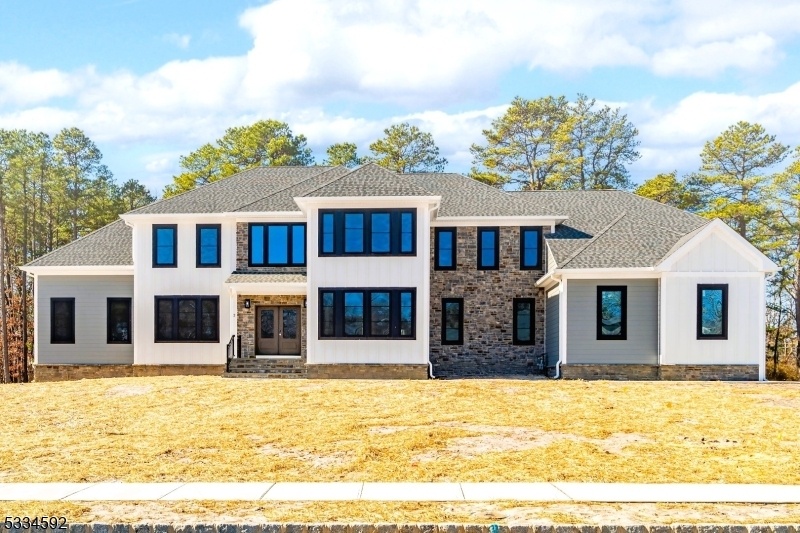2 Haystack
Howell Twp, NJ 07731







































Price: $1,849,900
GSMLS: 3947449Type: Single Family
Style: Custom Home
Beds: 6
Baths: 7 Full & 1 Half
Garage: 3-Car
Year Built: 2025
Acres: 1.25
Property Tax: $383,924
Description
Just Built! Welcome To The Home You've Been Waiting For, Located On Cul-delsack In Highly Desirable Haystack Glen Estates In Howell, Nj! Discover An Exceptional Homes By Sema Properties, The Local Builder With Solid Reputation For Superior Craftsmanship. The Henry B Model Offers 6 Spacious Bdrms, Den/office, 7.5 Baths, Fully Finished Basement, 3-car Garage. The Inviting Grand 2story Foyer Leads To A Formal Living & Dining Rm, Next To 12' Ht. Family Rm With A Fireplace, Open To A Huge Gourmet Kitchen With Island & Breakfast Rm, Slides To Large Deck, Perfect For Entertaining Or Relaxing In The Park-like Private Backyard. 1st Fl. Also Includes A Luxurious Guest Suite. The Primary Bdrm Suite Features A Sitting Rm And A Lavish Spa-like Bathrm, Complete With Makeup Rm And Expansive His-and-hers W. In Closets.the 2nd Fl. Also Inc. 2 Additional Bdrms With A J&j Bath, 2 Bdrms Suites With Private Baths & Walk-in Closets, & Convenient Laundry Room.this Home Truly Has It All! The Stunning Modern Elevation W/impressive Fenestration, Stone Accents, Hardie Planks, Trendy Board & Batten Siding. Features: Upgraded Line Of Kitchen Cabinets, Top-tier Appl, Quartz Countertops, Porcelain Tiles, Tons Of Recessed Lights, Sleek Hwood Floors Throughout, Elegant Millwork, & Numerous Luxury Upgrades & Much More...house Is Located Near I-95, Rt 18, Rt 9, Commuter Bus Routes To Nyc, The Manasquan Reservoir, Proximity To Freehold, Lakewood, And The Best Nj Shore. Welcome To Your New Home!
Rooms Sizes
Kitchen:
First
Dining Room:
First
Living Room:
First
Family Room:
First
Den:
First
Bedroom 1:
n/a
Bedroom 2:
Second
Bedroom 3:
Second
Bedroom 4:
Second
Room Levels
Basement:
BathOthr,Exercise,GarEnter,GreatRm,OutEntrn,RecRoom,Storage,Utility
Ground:
n/a
Level 1:
1Bedroom,BathMain,BathOthr,Breakfst,Den,DiningRm,FamilyRm,Foyer,GreatRm,Kitchen,LivingRm,MudRoom,Office,Pantry,PowderRm,SeeRem
Level 2:
4+Bedrms,BathMain,BathOthr,Laundry,SittngRm
Level 3:
Attic
Level Other:
n/a
Room Features
Kitchen:
Center Island, Eat-In Kitchen, Pantry, Second Kitchen, Separate Dining Area
Dining Room:
Formal Dining Room
Master Bedroom:
Full Bath, Sitting Room, Walk-In Closet
Bath:
Soaking Tub, Stall Shower
Interior Features
Square Foot:
n/a
Year Renovated:
n/a
Basement:
Yes - Finished, French Drain, Full, Walkout
Full Baths:
7
Half Baths:
1
Appliances:
Carbon Monoxide Detector, Dishwasher, Range/Oven-Gas, Refrigerator, Self Cleaning Oven
Flooring:
Tile, Wood
Fireplaces:
1
Fireplace:
Family Room
Interior:
Carbon Monoxide Detector, Fire Alarm Sys, High Ceilings, Smoke Detector, Walk-In Closet
Exterior Features
Garage Space:
3-Car
Garage:
Attached,Finished,DoorOpnr,InEntrnc
Driveway:
2 Car Width, Blacktop
Roof:
Asphalt Shingle
Exterior:
Composition Siding, See Remarks, Stone
Swimming Pool:
n/a
Pool:
n/a
Utilities
Heating System:
2 Units
Heating Source:
Gas-Natural
Cooling:
2 Units
Water Heater:
Gas
Water:
Public Water
Sewer:
Septic
Services:
n/a
Lot Features
Acres:
1.25
Lot Dimensions:
0x0
Lot Features:
Backs to Park Land, Corner, Cul-De-Sac
School Information
Elementary:
n/a
Middle:
n/a
High School:
n/a
Community Information
County:
Monmouth
Town:
Howell Twp.
Neighborhood:
Haystack Glen Estate
Application Fee:
n/a
Association Fee:
$300 - Annually
Fee Includes:
Maintenance-Common Area
Amenities:
n/a
Pets:
Yes
Financial Considerations
List Price:
$1,849,900
Tax Amount:
$383,924
Land Assessment:
$281,300
Build. Assessment:
$0
Total Assessment:
$281,300
Tax Rate:
1.71
Tax Year:
2024
Ownership Type:
Fee Simple
Listing Information
MLS ID:
3947449
List Date:
02-24-2025
Days On Market:
56
Listing Broker:
HOME SMART NEXUS REALTY GROUP
Listing Agent:







































Request More Information
Shawn and Diane Fox
RE/MAX American Dream
3108 Route 10 West
Denville, NJ 07834
Call: (973) 277-7853
Web: TheForgesDenville.com

