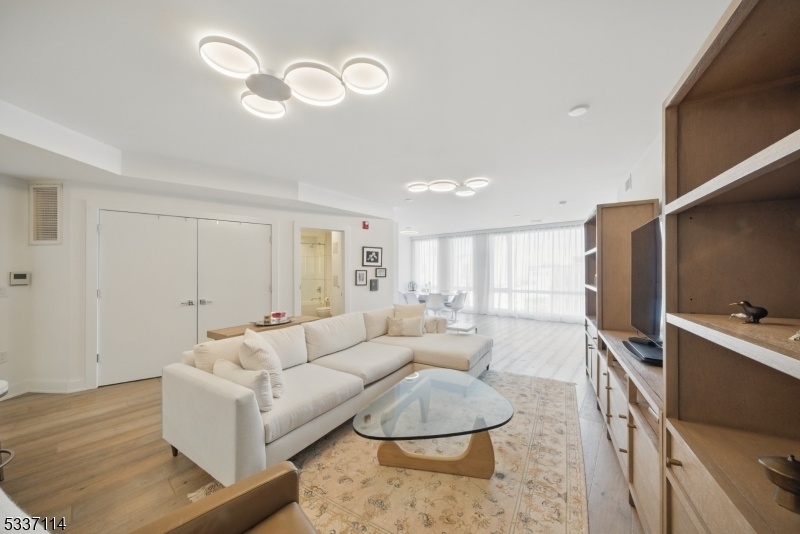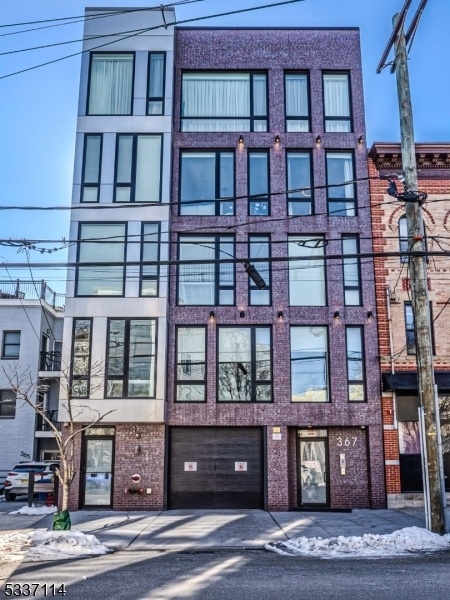367 3rd St
Jersey City, NJ 07302








































Price: $1,920,000
GSMLS: 3946547Type: Condo/Townhouse/Co-op
Style: Multi Floor Unit
Beds: 3
Baths: 3 Full
Garage: 2-Car
Year Built: 2017
Acres: 0.00
Property Tax: $33,376
Description
Experience The Pinnacle Of Luxury Living In This Exceptional Penthouse Atop The Beautiful Manelli, A Distinguished Boutique Building In Jersey City. Offering 3 Bedrooms (with 4th Bedroom Option) And 3 Full Bathrooms, This Home Redefines Elegance And Comfort. As You Step Inside, You're Greeted By An Expansive Open-concept Living Space Bathed In Natural Light, Creating An Inviting And Sophisticated Ambiance. The Chef-inspired Kitchen Is Equipped With Top-tier Appliances, Sleek Countertops, And An Ideal Layout For Both Daily Living And Entertaining Guests.the Primary Suite Serves As A Private Sanctuary, Complete With A Lavish En-suite Bath Featuring Two Pulse Shower Spas And A Grohe Rain Showerhead For A Truly Indulgent Experience. On The Upper Level, A Flexible Living Area Awaits, Perfect For Relaxation Or Hosting Gatherings. It Boasts A Wet Bar With A Wine Cooler And A 6-foot Electric Fireplace That Adds Warmth And Style.step Outside To Your Private Rooftop, Where You Can Take In Breathtaking City Views While Enjoying The Luxurious Tiled Space. Additional Conveniences Include Two Dedicated Parking Spots, One Equipped With A Tesla Charger.ideally Located In The Heart Of Downtown Jersey City, This Home Provides Easy Access To The Grove Street Path Station, Public Transportation, Parks, Dining, And Citi Bike Stations, All Just Moments Away. An Extraordinary Find For Those Seeking The Ultimate In Upscale Living.
Rooms Sizes
Kitchen:
First
Dining Room:
First
Living Room:
First
Family Room:
n/a
Den:
Second
Bedroom 1:
First
Bedroom 2:
First
Bedroom 3:
First
Bedroom 4:
n/a
Room Levels
Basement:
n/a
Ground:
n/a
Level 1:
n/a
Level 2:
n/a
Level 3:
n/a
Level Other:
n/a
Room Features
Kitchen:
Center Island, Eat-In Kitchen
Dining Room:
n/a
Master Bedroom:
Full Bath, Walk-In Closet
Bath:
n/a
Interior Features
Square Foot:
2,100
Year Renovated:
n/a
Basement:
No
Full Baths:
3
Half Baths:
0
Appliances:
Carbon Monoxide Detector, Dishwasher, Dryer, Kitchen Exhaust Fan, Microwave Oven, Refrigerator, Washer, Wine Refrigerator
Flooring:
See Remarks, Tile, Wood
Fireplaces:
1
Fireplace:
See Remarks
Interior:
n/a
Exterior Features
Garage Space:
2-Car
Garage:
Garage Door Opener, Garage Parking, See Remarks
Driveway:
Parking Lot-Exclusive
Roof:
Asphalt Shingle
Exterior:
Brick
Swimming Pool:
n/a
Pool:
n/a
Utilities
Heating System:
1 Unit
Heating Source:
Gas-Natural
Cooling:
Central Air
Water Heater:
Electric, See Remarks
Water:
Public Water
Sewer:
Public Sewer
Services:
Garbage Included
Lot Features
Acres:
0.00
Lot Dimensions:
32.48X90X77X101
Lot Features:
n/a
School Information
Elementary:
n/a
Middle:
n/a
High School:
n/a
Community Information
County:
Hudson
Town:
Jersey City
Neighborhood:
Manelli
Application Fee:
n/a
Association Fee:
$867 - Monthly
Fee Includes:
Maintenance-Common Area, Maintenance-Exterior, See Remarks, Snow Removal, Trash Collection
Amenities:
Elevator
Pets:
Yes
Financial Considerations
List Price:
$1,920,000
Tax Amount:
$33,376
Land Assessment:
$100,000
Build. Assessment:
$1,394,700
Total Assessment:
$1,494,700
Tax Rate:
2.23
Tax Year:
2024
Ownership Type:
Condominium
Listing Information
MLS ID:
3946547
List Date:
02-18-2025
Days On Market:
46
Listing Broker:
KELLER WILLIAMS REALTY
Listing Agent:








































Request More Information
Shawn and Diane Fox
RE/MAX American Dream
3108 Route 10 West
Denville, NJ 07834
Call: (973) 277-7853
Web: TheForgesDenville.com

