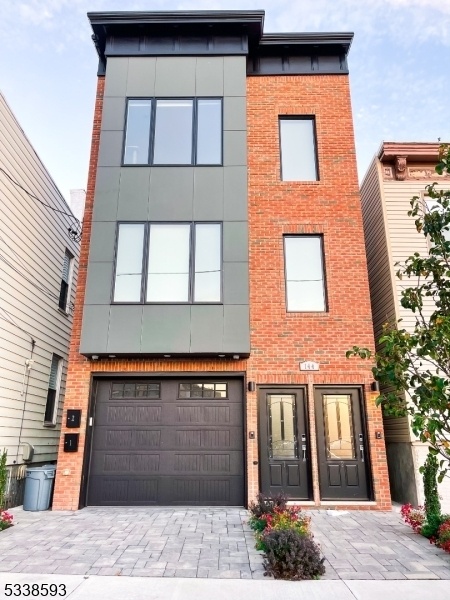144 Hancock Ave
Jersey City, NJ 07307


















































Price: $1,195,000
GSMLS: 3946245Type: Condo/Townhouse/Co-op
Style: Multi Floor Unit
Beds: 3
Baths: 2 Full & 1 Half
Garage: 1-Car
Year Built: 2018
Acres: 0.06
Property Tax: $13,056
Description
Enjoy Luxury Living In This Fantastic Area Of Jersey City Heights!this Spacious Duplex Condo Will Make You Feel Right At Home, Featuring 2 Levels Of Living Space, 1,919 Sqft And Central Air & And Beautiful Fenced-in Back Yard. Enter The First Floor And Find An Open Family Room With Half Bath, Washer And Dryer, Sliding Door To The Backyard, With One Car Garage.walk Up To The Second Floor Where You'll Be Welcomed By Open Concept Living Room/kitchen/dining Area, 3 Bedrooms, 2 Baths, Stainless Steel Appliances, Wood Floors Throughout, Recessed Lighting And Lots Of Natural Light. Conveniently Located Walking Distance To Congress Light Rail, Central Ave Shops, Banks, Restaurants, Cafes, Stores, Local And Nyc Transportation, A Stone's Throw To Hoboken & Journal Square, Schools And Houses Of Worship & Parks. The Property Is Currently Rented For $5k Per Month. The Monthly Hoa Is $194.75 To Cover Insurance And Water.don't Miss Out This Great Opportunity To Own This Gorgeous Condo!
Rooms Sizes
Kitchen:
n/a
Dining Room:
n/a
Living Room:
n/a
Family Room:
n/a
Den:
n/a
Bedroom 1:
n/a
Bedroom 2:
n/a
Bedroom 3:
n/a
Bedroom 4:
n/a
Room Levels
Basement:
n/a
Ground:
n/a
Level 1:
n/a
Level 2:
n/a
Level 3:
n/a
Level Other:
n/a
Room Features
Kitchen:
Center Island, Eat-In Kitchen, Separate Dining Area
Dining Room:
n/a
Master Bedroom:
n/a
Bath:
n/a
Interior Features
Square Foot:
1,919
Year Renovated:
2018
Basement:
No
Full Baths:
2
Half Baths:
1
Appliances:
Carbon Monoxide Detector, Dishwasher, Dryer, Kitchen Exhaust Fan, Range/Oven-Gas, Refrigerator, Washer, Wine Refrigerator
Flooring:
Wood
Fireplaces:
No
Fireplace:
n/a
Interior:
n/a
Exterior Features
Garage Space:
1-Car
Garage:
Attached,DoorOpnr,Garage,InEntrnc
Driveway:
1 Car Width, Common
Roof:
Flat
Exterior:
Vinyl Siding
Swimming Pool:
No
Pool:
n/a
Utilities
Heating System:
1 Unit, Multi-Zone
Heating Source:
Gas-Natural
Cooling:
1 Unit, Central Air
Water Heater:
Gas
Water:
Association, Public Water
Sewer:
Association, Public Sewer
Services:
n/a
Lot Features
Acres:
0.06
Lot Dimensions:
25X100
Lot Features:
n/a
School Information
Elementary:
n/a
Middle:
n/a
High School:
n/a
Community Information
County:
Hudson
Town:
Jersey City
Neighborhood:
Jersey City Heights
Application Fee:
n/a
Association Fee:
$195 - Monthly
Fee Includes:
See Remarks, Water Fees
Amenities:
n/a
Pets:
Cats OK, Dogs OK
Financial Considerations
List Price:
$1,195,000
Tax Amount:
$13,056
Land Assessment:
$256,500
Build. Assessment:
$468,800
Total Assessment:
$725,300
Tax Rate:
2.23
Tax Year:
2024
Ownership Type:
Fee Simple
Listing Information
MLS ID:
3946245
List Date:
02-17-2025
Days On Market:
48
Listing Broker:
EREALTY
Listing Agent:


















































Request More Information
Shawn and Diane Fox
RE/MAX American Dream
3108 Route 10 West
Denville, NJ 07834
Call: (973) 277-7853
Web: TheForgesDenville.com

