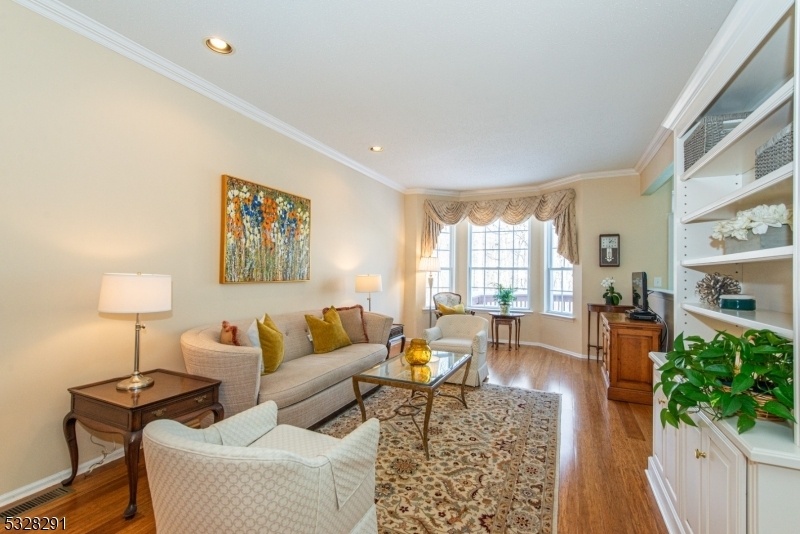22 Kensington Dr
Randolph Twp, NJ 07869


















































Price: $549,000
GSMLS: 3942967Type: Condo/Townhouse/Co-op
Style: Multi Floor Unit
Beds: 3
Baths: 2 Full & 1 Half
Garage: 1-Car
Year Built: 1996
Acres: 0.00
Property Tax: $10,335
Description
Welcome To This Beautifully Maintained 3-bedroom, 2.5-bathroom Townhome At The Desirable Buckingham Townhomes Complex! With Its Nearly 2000 Sq Ft, It Truly Offers The Perfect Blend Of Comfort And Convenience. Step Inside The Airy And Expansive First Floor Which Features Gleaming Hardwood Floors Throughout, A Proper Dining Area And A Sophisticated Living Room With Bay Windows And Incredible Views. The Kitchen Boasts Ample Counter And Cabinet Space, A Dedicated Eat-in Area While The New Sliding Doors Opens To A Massive, Private Deck Overlooking Parks At The Horizon And Extending Your Living Space Outdoors. Additionally, A Powder Room Can Be Found On The First Floor.upstairs, The Huge Primary Suite Features An En-suite, Double Vanity Bathroom, Ample Closet Space As Well As A Walk-in Closet And Lastly A Lovely Private Balcony. Two Additional Bedrooms And A Full Bathroom Complete The Upper Level. The Lower Level Features A Fantastic Finished Basement Which Leads Through A Brand New Sliding Door To A Private Patio And Backyard. On The Lower Level, Ton Of Extra Storage Space And Laundry Room Can Be Found. Other Highlights Include Central Air Conditioning, Sliding Doors Replaced In 2024, Newer Mechanicals An Attached One-car Garage For Easy Access And Convenience.this Home Offers A Peaceful Retreat With All The Amenities You Need, Just Steps From Nature And Close To Shopping, Dining, And Transportation.low Taxes And High Rated School System, Don't Miss This Incredible Opportunity!
Rooms Sizes
Kitchen:
n/a
Dining Room:
n/a
Living Room:
n/a
Family Room:
n/a
Den:
n/a
Bedroom 1:
n/a
Bedroom 2:
n/a
Bedroom 3:
n/a
Bedroom 4:
n/a
Room Levels
Basement:
Laundry,Leisure,Office,RecRoom,Storage,Utility
Ground:
n/a
Level 1:
DiningRm,Foyer,GarEnter,LivingRm,Pantry,PowderRm
Level 2:
3 Bedrooms, Bath Main, Bath(s) Other
Level 3:
Attic
Level Other:
n/a
Room Features
Kitchen:
Center Island, Eat-In Kitchen, Separate Dining Area
Dining Room:
Living/Dining Combo
Master Bedroom:
Full Bath
Bath:
Soaking Tub, Stall Shower
Interior Features
Square Foot:
n/a
Year Renovated:
2020
Basement:
Yes - Finished, Full, Walkout
Full Baths:
2
Half Baths:
1
Appliances:
Carbon Monoxide Detector, Dishwasher, Dryer, Range/Oven-Gas, Refrigerator, Sump Pump, Washer
Flooring:
Carpeting, Tile, Wood
Fireplaces:
No
Fireplace:
n/a
Interior:
CODetect,FireExtg,CeilHigh,SmokeDet,SoakTub,StallShw,StallTub
Exterior Features
Garage Space:
1-Car
Garage:
Attached Garage, Garage Door Opener
Driveway:
1 Car Width, Blacktop, Driveway-Exclusive
Roof:
Asphalt Shingle
Exterior:
Brick, Vinyl Siding
Swimming Pool:
No
Pool:
n/a
Utilities
Heating System:
1 Unit, Forced Hot Air
Heating Source:
Gas-Natural
Cooling:
1 Unit, Central Air
Water Heater:
Gas
Water:
Public Water
Sewer:
Public Sewer
Services:
n/a
Lot Features
Acres:
0.00
Lot Dimensions:
n/a
Lot Features:
Backs to Park Land, Mountain View
School Information
Elementary:
Shongum Elementary School (K-5)
Middle:
Randolph Middle School (6-8)
High School:
Randolph High School (9-12)
Community Information
County:
Morris
Town:
Randolph Twp.
Neighborhood:
Buckingham
Application Fee:
n/a
Association Fee:
$528 - Monthly
Fee Includes:
Maintenance-Common Area, Maintenance-Exterior, Snow Removal
Amenities:
n/a
Pets:
Yes
Financial Considerations
List Price:
$549,000
Tax Amount:
$10,335
Land Assessment:
$135,000
Build. Assessment:
$230,100
Total Assessment:
$365,100
Tax Rate:
2.83
Tax Year:
2024
Ownership Type:
Condominium
Listing Information
MLS ID:
3942967
List Date:
01-25-2025
Days On Market:
10
Listing Broker:
KELLER WILLIAMS - NJ METRO GROUP
Listing Agent:


















































Request More Information
Shawn and Diane Fox
RE/MAX American Dream
3108 Route 10 West
Denville, NJ 07834
Call: (973) 277-7853
Web: TheForgesDenville.com




