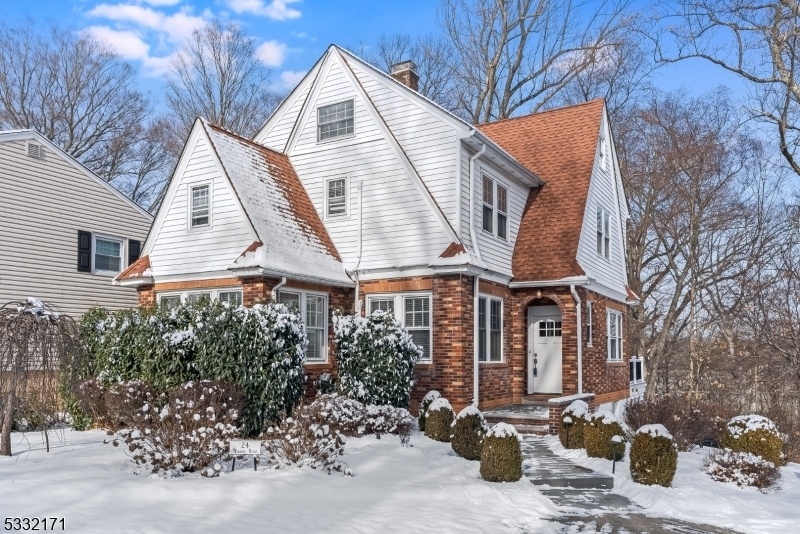24 Harding Rd
Morristown Town, NJ 07960



























Price: $799,900
GSMLS: 3942552Type: Single Family
Style: Colonial
Beds: 4
Baths: 2 Full & 1 Half
Garage: 1-Car
Year Built: 1933
Acres: 0.20
Property Tax: $10,576
Description
Beautifully Renovated Vintage 1930's Colonial Home, Ideally Situated In The Highly Sought-after Washington Headquarters Neighborhood. This Home Seamlessly Blends Timeless Charm With Modern Updates, Offering A Perfect Retreat For Today's Discerning Buyer. Upon Entering, You'll Be Greeted By Stunning Hard Wood Floors That Flow Throughout, Paired With Period Woodwork Including Original Solid Doors And High Ceilings That Highlight The Home's Character. The Spacious Dining Room, Conveniently Located Off The Renovated Kitchen, Perfect For Both Casual Meals And Formal Entertaining. From Here, You Can Easily Access The Expansive Dectec Deck Over The Garage A Wonderful Space For Outdoor Dining And Relaxation. The Inviting, Bright Living Room Features A Cozy Wood-burning Fireplace, Creating A Warm And Welcoming Atmosphere. Additionally, The Main Floor Offers A Bonus Den Or Office Space, Bathed In Natural Light From Three Sets Of Oversized Windows. Upstairs Are Three Well-appointed Bedrooms And A Beautifully Renovated Full Bathroom. The Third-floor Attic Has Been Thoughtfully Finished And Offers A Generous, Flexible Space, Perfect For A Private Bedroom, Lounge Area, Or Second Office. The Partially Finished Basement Provides Additional Living Space Another Full Bath And Access To The One-car Garage. The Rear Of The Property Is Both Private And Low Maintenance, With A Wooded Backdrop And Professionally Landscaped Foundation Plantings. All Just A Short Walk To Downtown Morristown.
Rooms Sizes
Kitchen:
10x14 First
Dining Room:
15x12 First
Living Room:
20x12 First
Family Room:
n/a
Den:
11x9 First
Bedroom 1:
21x12 Second
Bedroom 2:
10x15 Second
Bedroom 3:
10x11 Second
Bedroom 4:
9x11 Third
Room Levels
Basement:
BathOthr,GarEnter,Laundry,Storage,Utility
Ground:
n/a
Level 1:
DiningRm,Foyer,Kitchen,OutEntrn,PowderRm,Sunroom
Level 2:
3 Bedrooms, Bath Main
Level 3:
1Bedroom,SittngRm
Level Other:
n/a
Room Features
Kitchen:
Separate Dining Area
Dining Room:
Formal Dining Room
Master Bedroom:
Walk-In Closet
Bath:
Stall Shower
Interior Features
Square Foot:
n/a
Year Renovated:
2018
Basement:
Yes - Finished-Partially, Unfinished
Full Baths:
2
Half Baths:
1
Appliances:
Carbon Monoxide Detector, Dishwasher, Dryer, Range/Oven-Gas, Refrigerator, Washer
Flooring:
Carpeting, Tile, Wood
Fireplaces:
1
Fireplace:
Living Room, Wood Burning
Interior:
BarDry,Blinds,StallShw,WlkInCls
Exterior Features
Garage Space:
1-Car
Garage:
Attached,DoorOpnr,InEntrnc
Driveway:
1 Car Width, Blacktop, Off-Street Parking
Roof:
Asphalt Shingle
Exterior:
Aluminum Siding, Brick
Swimming Pool:
No
Pool:
n/a
Utilities
Heating System:
2 Units, Heat Pump, Radiators - Steam
Heating Source:
Electric,OilAbIn
Cooling:
2 Units, Heatpump
Water Heater:
n/a
Water:
Public Water
Sewer:
Public Sewer
Services:
Cable TV Available, Garbage Included
Lot Features
Acres:
0.20
Lot Dimensions:
60X144
Lot Features:
Cul-De-Sac, Wooded Lot
School Information
Elementary:
Thomas Jefferson School (3-5)
Middle:
Frelinghuysen Middle School (6-8)
High School:
Morristown High School (9-12)
Community Information
County:
Morris
Town:
Morristown Town
Neighborhood:
Washington Headquart
Application Fee:
n/a
Association Fee:
n/a
Fee Includes:
n/a
Amenities:
n/a
Pets:
Yes
Financial Considerations
List Price:
$799,900
Tax Amount:
$10,576
Land Assessment:
$398,800
Build. Assessment:
$272,700
Total Assessment:
$671,500
Tax Rate:
1.58
Tax Year:
2024
Ownership Type:
Fee Simple
Listing Information
MLS ID:
3942552
List Date:
01-22-2025
Days On Market:
5
Listing Broker:
KL SOTHEBY'S INT'L. REALTY
Listing Agent:



























Request More Information
Shawn and Diane Fox
RE/MAX American Dream
3108 Route 10 West
Denville, NJ 07834
Call: (973) 277-7853
Web: TheForgesDenville.com




