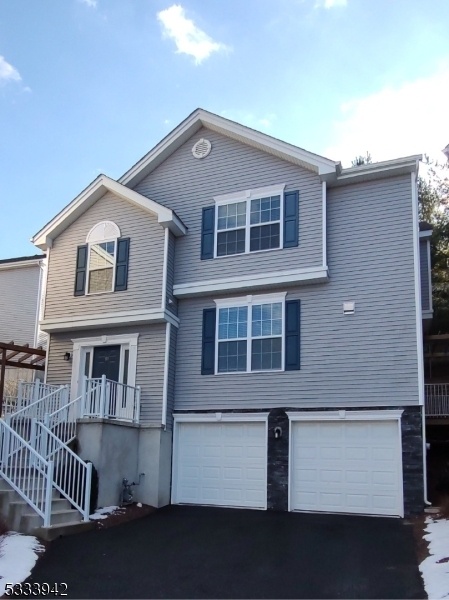81 Sowers Dr
Mount Olive Twp, NJ 07840




























Price: $510,000
GSMLS: 3942416Type: Condo/Townhouse/Co-op
Style: Multi Floor Unit
Beds: 3
Baths: 2 Full & 1 Half
Garage: 2-Car
Year Built: 2019
Acres: 0.00
Property Tax: $10,075
Description
Quick Move-in Available To This Beautiful Builder's Baybury Model. Front Door Faces North For Plenty Of Sunshine. One Of The Nicest Townhome Locations Within Woodfield, Tucked Away At The End Of Its Cul-de-sac Court. Semi-detached, No Common Walls. Built In 2019 Like-new Construction Without The Wait. Features Spacious Open-concept Living And Dining Rooms. Welcome The Outdoors Through Two Sets Of Main Level Glass Sliders To Both Your Extensive Deck Plus Personal Patio Leading To The Backyard. Gorgeous Rich Hardwood Flooring On The Main Level. Numerous Upgrades Include Stainless Kitchen, Tiled Bathrooms With Granite Countertops, Extensive Recessed Lighting, Convenient Gas Fireplace, Finished Basement Room For Work Or Play. Bonus Mid-level Landing Makes A Comfy Reading Nook. Natural Gas Heating, Water And Fireplace, Central Air Conditioning, Public Utilities. Oversized Two-car Garage, Plus Basement Room For Storage. Hoa Includes All Of Woodfield's Amenities Like The Outdoor Pool, Sports Courts, Playgrounds And Even A Ball Field. Hackettstown Address In Morris County, Sends To Desirable Mt Olive Schools. Convenient To Commuter Routes And Local Restaurants, Shopping, Medical Facilities And Entertainment. Conventional Loans With Zero Non-warrantable Premiums Available To Qualified Buyers Through The Builder's Preferred Lender. Come Visit This Exceptional Home And Make It Your Own!
Rooms Sizes
Kitchen:
12x9 First
Dining Room:
11x11 First
Living Room:
21x12 First
Family Room:
n/a
Den:
n/a
Bedroom 1:
16x12 Second
Bedroom 2:
12x11 Second
Bedroom 3:
12x10 Second
Bedroom 4:
n/a
Room Levels
Basement:
n/a
Ground:
n/a
Level 1:
n/a
Level 2:
n/a
Level 3:
n/a
Level Other:
n/a
Room Features
Kitchen:
Eat-In Kitchen
Dining Room:
n/a
Master Bedroom:
Full Bath, Walk-In Closet
Bath:
n/a
Interior Features
Square Foot:
n/a
Year Renovated:
n/a
Basement:
Yes - Finished-Partially, Partial
Full Baths:
2
Half Baths:
1
Appliances:
Carbon Monoxide Detector, Dishwasher, Dryer, Microwave Oven, Range/Oven-Gas, Refrigerator, Washer
Flooring:
n/a
Fireplaces:
1
Fireplace:
Gas Fireplace
Interior:
n/a
Exterior Features
Garage Space:
2-Car
Garage:
Built-In Garage
Driveway:
Blacktop
Roof:
Asphalt Shingle
Exterior:
Vinyl Siding
Swimming Pool:
Yes
Pool:
Association Pool
Utilities
Heating System:
Forced Hot Air
Heating Source:
Gas-Natural
Cooling:
Central Air
Water Heater:
n/a
Water:
Public Water
Sewer:
Public Sewer
Services:
Cable TV Available
Lot Features
Acres:
0.00
Lot Dimensions:
n/a
Lot Features:
Cul-De-Sac
School Information
Elementary:
Chester M. Stephens Elementary School (K-5)
Middle:
n/a
High School:
n/a
Community Information
County:
Morris
Town:
Mount Olive Twp.
Neighborhood:
Woodfield at Mt Oliv
Application Fee:
n/a
Association Fee:
$231 - Monthly
Fee Includes:
Maintenance-Common Area, Snow Removal
Amenities:
MulSport,Playgrnd,PoolOtdr,Tennis
Pets:
Call
Financial Considerations
List Price:
$510,000
Tax Amount:
$10,075
Land Assessment:
$100,000
Build. Assessment:
$189,100
Total Assessment:
$289,100
Tax Rate:
3.39
Tax Year:
2024
Ownership Type:
Fee Simple
Listing Information
MLS ID:
3942416
List Date:
01-22-2025
Days On Market:
13
Listing Broker:
WEICHERT REALTORS
Listing Agent:




























Request More Information
Shawn and Diane Fox
RE/MAX American Dream
3108 Route 10 West
Denville, NJ 07834
Call: (973) 277-7853
Web: TheForgesDenville.com




