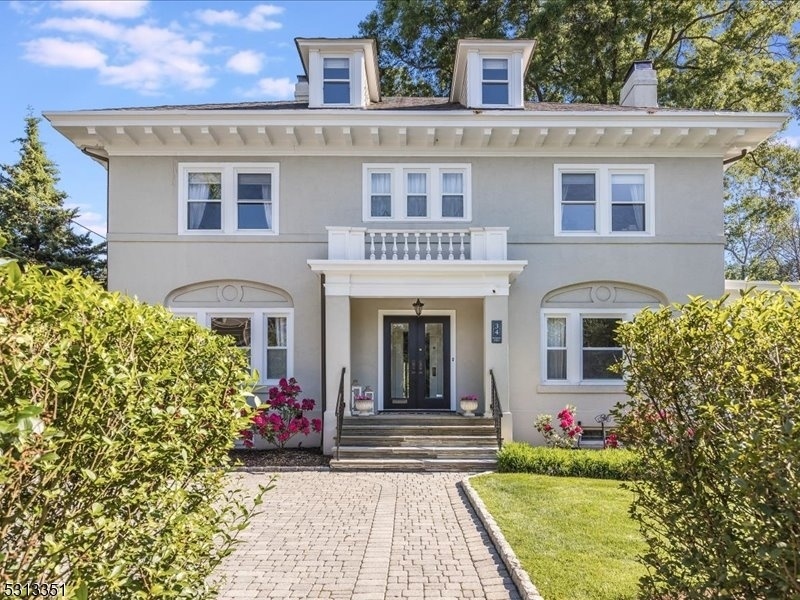34 Plymouth St
Montclair Twp, NJ 07042








































Price: $1,650,000
GSMLS: 3941967Type: Single Family
Style: Colonial
Beds: 6
Baths: 3 Full & 1 Half
Garage: No
Year Built: 1906
Acres: 0.00
Property Tax: $29,757
Description
Elegant. Expansive. Exceptional. A Quick Stroll From Montclair's Dynamic Downtown, This Sophisticated Manor Home Is A True Gem Brimming With Meticulously Crafted, Stunning Details From Top To Bottom. The Stately Center Entrance Provides The Perfect Introduction To The Grand Foyer W/ Gorgeous Leaded Glass & Glimpses Into The Rooms Beyond. The Living & Dining Rooms Are Both Showstoppers Each With Fireplaces Surrounded By Beautiful Oversized Mantles. The Stunning Lr Has A Magnificent Beamed Ceiling While The Dr Features 2/3 Wainscotting & Leaded Glass French Doors & Windows. The Family Room Is A Sunny & Relaxing Spot While The Music Room With Its Fireplace & Access To The Yard Is Perfect For A Quiet Read Or A Great Staging Spot For Outside Entertaining. The Kitchen Boasts 2 Pantries, Ceiling Height Cabinets, Marble Counters, Center Island & Top Of The Line Appliances. A Mudroom & Powder Room Complete This Level. The 2nd Fl Landing Showcases A Truly Impressive Leaded Glass Window That Opens To A Sweet Patio Overlooking The Yard. There Are 4 Brs Including A Primary Suite With A Fireplace, Full Ba & Wic, 3 Additional Brs & A Full Ba. The 3rd Fl Offers The 5th & 6th Brs, A Full Ba Plus A Large Media/flex Space With A Fireplace. The Backyard Is Vast & Well-manicured, Surrounded By Mature Landscaping & Offering A Large Patio & So Much Space To Play, Relax & Entertain. More Than A Home - This Is A Lifestyle That Combines Comfort & Sophistication With A Vibrant Urban Experience.
Rooms Sizes
Kitchen:
15x16 First
Dining Room:
18x17 First
Living Room:
18x35 First
Family Room:
12x30 First
Den:
12x15 First
Bedroom 1:
16x19 Second
Bedroom 2:
16x14 Second
Bedroom 3:
16x16 Second
Bedroom 4:
16x15 Second
Room Levels
Basement:
Laundry Room, Storage Room, Utility Room, Workshop
Ground:
n/a
Level 1:
Den,DiningRm,FamilyRm,Foyer,InsdEntr,Kitchen,LivingRm,MudRoom,Pantry,PowderRm
Level 2:
4 Or More Bedrooms, Bath Main, Bath(s) Other
Level 3:
2Bedroom,BathOthr,RecRoom
Level Other:
n/a
Room Features
Kitchen:
Breakfast Bar
Dining Room:
Formal Dining Room
Master Bedroom:
Fireplace, Walk-In Closet
Bath:
Stall Shower
Interior Features
Square Foot:
n/a
Year Renovated:
n/a
Basement:
Yes - French Drain, Unfinished
Full Baths:
3
Half Baths:
1
Appliances:
Carbon Monoxide Detector, Dishwasher, Dryer, Kitchen Exhaust Fan, Microwave Oven, Range/Oven-Gas, Refrigerator, Sump Pump, Washer
Flooring:
Tile, Wood
Fireplaces:
5
Fireplace:
Bedroom 1, Bedroom 2, Dining Room, Living Room, See Remarks
Interior:
Carbon Monoxide Detector, Fire Extinguisher, Security System, Smoke Detector
Exterior Features
Garage Space:
No
Garage:
n/a
Driveway:
Circular, Driveway-Exclusive, Paver Block
Roof:
Composition Shingle
Exterior:
Stucco
Swimming Pool:
No
Pool:
n/a
Utilities
Heating System:
Radiators - Steam
Heating Source:
OilAbIn
Cooling:
Central Air, Multi-Zone Cooling
Water Heater:
Gas
Water:
Public Water
Sewer:
Public Sewer
Services:
Cable TV Available
Lot Features
Acres:
0.00
Lot Dimensions:
83X280 IRR
Lot Features:
Irregular Lot, Level Lot
School Information
Elementary:
MAGNET
Middle:
MAGNET
High School:
MONTCLAIR
Community Information
County:
Essex
Town:
Montclair Twp.
Neighborhood:
n/a
Application Fee:
n/a
Association Fee:
n/a
Fee Includes:
n/a
Amenities:
n/a
Pets:
n/a
Financial Considerations
List Price:
$1,650,000
Tax Amount:
$29,757
Land Assessment:
$344,800
Build. Assessment:
$535,600
Total Assessment:
$880,400
Tax Rate:
3.38
Tax Year:
2023
Ownership Type:
Fee Simple
Listing Information
MLS ID:
3941967
List Date:
01-17-2025
Days On Market:
0
Listing Broker:
KELLER WILLIAMS - NJ METRO GROUP
Listing Agent:








































Request More Information
Shawn and Diane Fox
RE/MAX American Dream
3108 Route 10 West
Denville, NJ 07834
Call: (973) 277-7853
Web: TheForgesDenville.com

